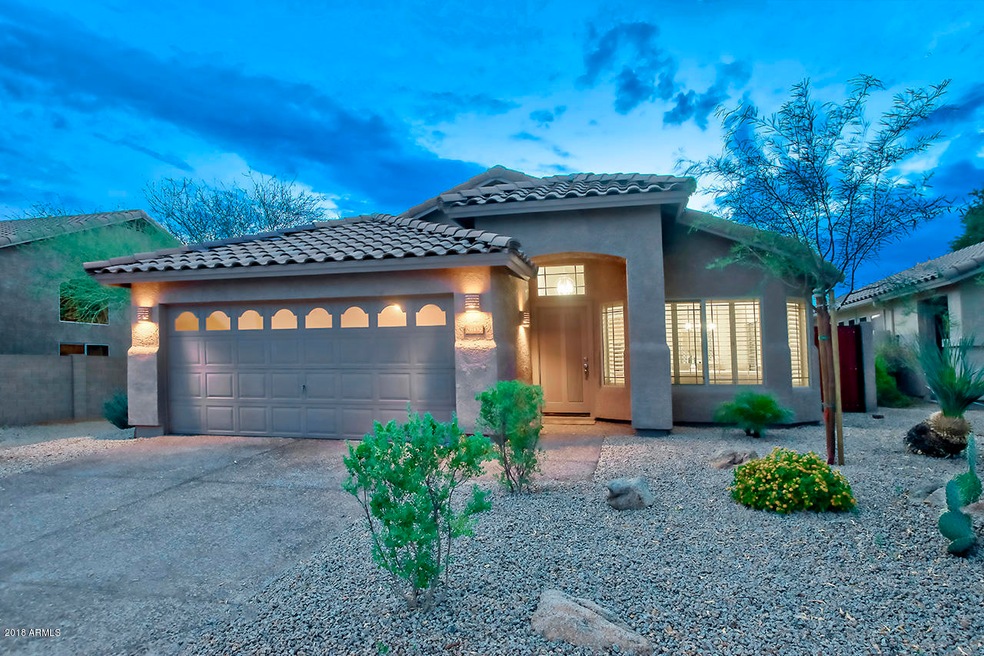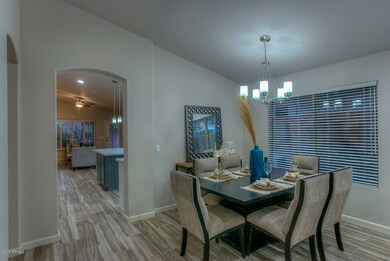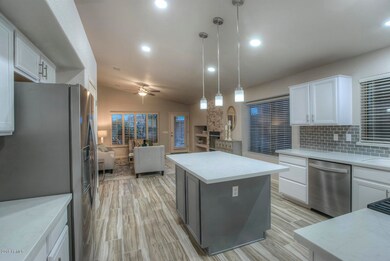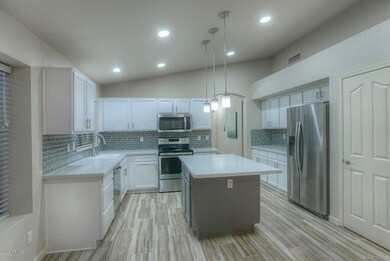
26430 N 43rd Place Phoenix, AZ 85050
Desert View NeighborhoodEstimated Value: $578,223 - $624,000
Highlights
- Transportation Service
- Vaulted Ceiling
- Private Yard
- Wildfire Elementary School Rated A
- Granite Countertops
- Covered patio or porch
About This Home
As of August 2018FULLY REMODELED! This charming home on a premium lot in the coveted Tatum Highlands community will impress you with its gorgeous curb appeal which invites you in to discover this elegantly remodeled home with beautiful vaulted ceilings, bright open floor plan, and loads of natural sunlight. Spacious master retreat complemented with French doors leading to backyard, large walk-in closet, double sinks, separate shower and soaking tub. The spacious kitchen with island boasts new quartz counter tops, new stainless appliances, and a huge walk-in pantry. The kitchen opens up to the warm and inviting family room with gorgeous stone fireplace and built-in shelves. The backyard oasis with its covered patio is perfect for entertaining or just enjoying a quiet evening. in the extremely private and beautifully landscaped backyard which backs to an open preserve. Additional amenities include: Office/Den, Premium lot, porcelain plank wood flooring, quartz counter tops, stainless appliances, fully updated kitchen, fully updated bathrooms, fresh epoxy painted garage, all new roof underlayment, dual pane windows and tons of storage. Situated within the much desired Paradise Valley School District. This home has it all and just minutes away from John Teets Park, Desert Ridge Market Place and High Street for all your shopping and fine dinning needs. This one truly is a gem.
Home Details
Home Type
- Single Family
Est. Annual Taxes
- $2,720
Year Built
- Built in 1996
Lot Details
- 5,241 Sq Ft Lot
- Desert faces the front and back of the property
- Wrought Iron Fence
- Block Wall Fence
- Front and Back Yard Sprinklers
- Sprinklers on Timer
- Private Yard
- Grass Covered Lot
Parking
- 2 Car Direct Access Garage
- Garage Door Opener
Home Design
- Wood Frame Construction
- Tile Roof
- Stucco
Interior Spaces
- 1,845 Sq Ft Home
- 1-Story Property
- Vaulted Ceiling
- Ceiling Fan
- Double Pane Windows
- Family Room with Fireplace
Kitchen
- Eat-In Kitchen
- Breakfast Bar
- Built-In Microwave
- Dishwasher
- Kitchen Island
- Granite Countertops
Flooring
- Carpet
- Tile
Bedrooms and Bathrooms
- 3 Bedrooms
- Walk-In Closet
- Remodeled Bathroom
- Primary Bathroom is a Full Bathroom
- 2 Bathrooms
- Dual Vanity Sinks in Primary Bathroom
- Bathtub With Separate Shower Stall
Laundry
- Laundry in unit
- Washer and Dryer Hookup
Schools
- Wildfire Elementary School
- Explorer Middle School
- Pinnacle High School
Utilities
- Refrigerated Cooling System
- Heating System Uses Natural Gas
- High Speed Internet
- Cable TV Available
Additional Features
- No Interior Steps
- Covered patio or porch
- Property is near a bus stop
Listing and Financial Details
- Tax Lot 7
- Assessor Parcel Number 212-09-433
Community Details
Overview
- Property has a Home Owners Association
- Tatum Highlands Association, Phone Number (602) 957-9191
- Tatum Highlands Parcel 14 Subdivision
Amenities
- Transportation Service
Recreation
- Community Playground
- Bike Trail
Ownership History
Purchase Details
Purchase Details
Home Financials for this Owner
Home Financials are based on the most recent Mortgage that was taken out on this home.Purchase Details
Home Financials for this Owner
Home Financials are based on the most recent Mortgage that was taken out on this home.Purchase Details
Home Financials for this Owner
Home Financials are based on the most recent Mortgage that was taken out on this home.Purchase Details
Home Financials for this Owner
Home Financials are based on the most recent Mortgage that was taken out on this home.Purchase Details
Home Financials for this Owner
Home Financials are based on the most recent Mortgage that was taken out on this home.Similar Homes in the area
Home Values in the Area
Average Home Value in this Area
Purchase History
| Date | Buyer | Sale Price | Title Company |
|---|---|---|---|
| Weaver David A | -- | Accommodation | |
| Weaver David A | $400,000 | Chicago Title Agency | |
| Illinois Ave Llc | $295,000 | Chicago Title Agency Inc | |
| Smith Carrie | -- | Security Union Title | |
| Hartunian Carrie | $151,163 | First American Title | |
| Presley Southwest Inc | -- | -- |
Mortgage History
| Date | Status | Borrower | Loan Amount |
|---|---|---|---|
| Open | Weaver David A | $413,200 | |
| Previous Owner | Illinois Ave Llc | $155,000 | |
| Previous Owner | Smith Carrie | $171,000 | |
| Previous Owner | Smith Carrie | $218,000 | |
| Previous Owner | Smith Carrie | $189,000 | |
| Previous Owner | Hartunian Carrie | $75,550 |
Property History
| Date | Event | Price | Change | Sq Ft Price |
|---|---|---|---|---|
| 08/21/2018 08/21/18 | Sold | $400,000 | 0.0% | $217 / Sq Ft |
| 07/22/2018 07/22/18 | Pending | -- | -- | -- |
| 07/12/2018 07/12/18 | For Sale | $399,900 | +35.6% | $217 / Sq Ft |
| 06/08/2018 06/08/18 | Sold | $295,000 | -10.3% | $160 / Sq Ft |
| 05/22/2018 05/22/18 | Price Changed | $329,000 | -0.3% | $178 / Sq Ft |
| 05/02/2018 05/02/18 | Price Changed | $329,900 | -1.5% | $179 / Sq Ft |
| 04/07/2018 04/07/18 | Price Changed | $334,900 | 0.0% | $182 / Sq Ft |
| 03/26/2018 03/26/18 | For Sale | $335,000 | 0.0% | $182 / Sq Ft |
| 09/15/2013 09/15/13 | Rented | $1,500 | -11.8% | -- |
| 09/14/2013 09/14/13 | Under Contract | -- | -- | -- |
| 08/27/2013 08/27/13 | For Rent | $1,700 | +9.7% | -- |
| 08/22/2012 08/22/12 | Rented | $1,550 | -3.1% | -- |
| 08/22/2012 08/22/12 | Under Contract | -- | -- | -- |
| 05/30/2012 05/30/12 | For Rent | $1,600 | -- | -- |
Tax History Compared to Growth
Tax History
| Year | Tax Paid | Tax Assessment Tax Assessment Total Assessment is a certain percentage of the fair market value that is determined by local assessors to be the total taxable value of land and additions on the property. | Land | Improvement |
|---|---|---|---|---|
| 2025 | $2,090 | $31,250 | -- | -- |
| 2024 | $2,576 | $29,762 | -- | -- |
| 2023 | $2,576 | $39,400 | $7,880 | $31,520 |
| 2022 | $2,552 | $31,010 | $6,200 | $24,810 |
| 2021 | $2,594 | $29,830 | $5,960 | $23,870 |
| 2020 | $2,506 | $27,060 | $5,410 | $21,650 |
| 2019 | $2,517 | $25,670 | $5,130 | $20,540 |
| 2018 | $2,838 | $24,630 | $4,920 | $19,710 |
| 2017 | $2,720 | $23,510 | $4,700 | $18,810 |
| 2016 | $2,675 | $24,380 | $4,870 | $19,510 |
| 2015 | $2,477 | $22,010 | $4,400 | $17,610 |
Agents Affiliated with this Home
-
Bret Burke
B
Seller's Agent in 2018
Bret Burke
HomeSmart
(602) 478-1957
27 Total Sales
-
Kelly Griffin Porter

Seller's Agent in 2018
Kelly Griffin Porter
RE/MAX
(602) 739-5060
2 in this area
92 Total Sales
-
Joe Kertesz

Buyer's Agent in 2018
Joe Kertesz
West USA Realty
(480) 751-7560
3 in this area
136 Total Sales
-
M
Seller's Agent in 2013
Melissa Hagen
Desert Pacific Advisors, LLC
-
Jim Borst

Seller Co-Listing Agent in 2013
Jim Borst
Desert Pacific Advisors, LLC
(480) 990-0970
9 Total Sales
-
Kim Bongiorno

Buyer's Agent in 2013
Kim Bongiorno
Buyers Information Service, Inc.
(602) 647-4888
2 in this area
55 Total Sales
Map
Source: Arizona Regional Multiple Listing Service (ARMLS)
MLS Number: 5792259
APN: 212-09-433
- 4321 E Rowel Rd
- 4208 E Tether Trail
- 4422 E Spur Dr
- 4346 E Prickly Pear Trail
- 26645 N 42nd St
- 4119 E Tether Trail
- 4245 E Maya Way
- 26633 N 41st Way
- 26811 N 41st Ct
- 4047 E Rowel Rd
- 26286 N 45th Place
- 4117 E Molly Ln
- 4569 E Lariat Ln
- 26624 N 41st St
- 26803 N 45th Place
- 26264 N 46th St
- 4030 E Prickly Pear Trail
- 4714 E Paso Trail
- 26201 N 47th Place
- 4615 E Bent Tree Dr
- 26430 N 43rd Place
- 26432 N 43rd Place
- 26426 N 43rd Place
- 26434 N 43rd Place
- 26424 N 43rd Place
- 26436 N 43rd Place
- 4302 E Tether Trail
- 26422 N 43rd Place
- 4301 E Tether Trail
- 26438 N 43rd Place
- 4306 E Tether Trail
- 4303 E Rowel Rd
- 26418 N 43rd Place
- 4305 E Tether Trail
- 26440 N 43rd Place
- 4307 E Rowel Rd
- 4314 E Tether Trail
- 26414 N 43rd Place
- 4309 E Tether Trail
- 26421 N 43rd Place






