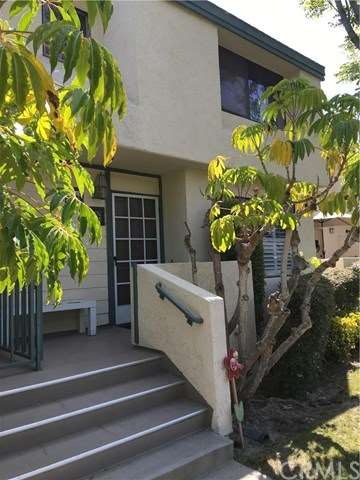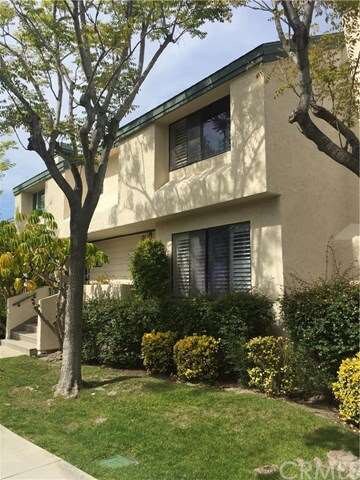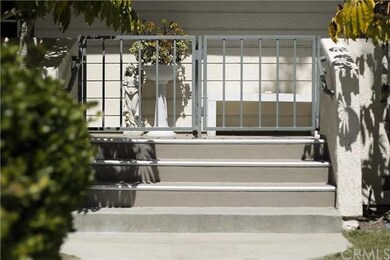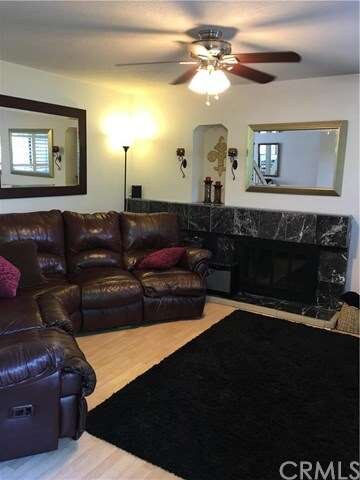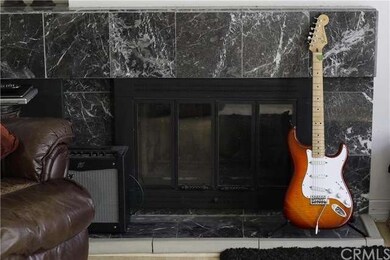
26436 Marshfield Ln Unit 25 Lake Forest, CA 92630
Estimated Value: $698,205 - $768,000
Highlights
- In Ground Pool
- Dual Staircase
- Deck
- Lake Forest Elementary School Rated A-
- Clubhouse
- 2-minute walk to Montbury Park
About This Home
As of July 2016NEWLY REDUCED BY $10,000! Located in the beautiful Grandview Crest community, this lovely home boasts 2 Master Suites with 2.5 Baths. Overlooking a lush greenbelt, this home floods with natural light while the plantation shutters and popcorn scraped ceilings add serenity throughout. Welcome your guests into your large Living room highlighted by the beautiful black marble fireplace. Dine under the stars on your private & large balcony off the kitchen & dining area. The main level also includes a half-bath as well as an open floor plan to the kitchen. Both bedrooms offer their own in suite bathroom. Attached 2 car garage allows ease of access when coming home after work and school. Grandview Crest amenities include two resort style pools, Clubhouse, two tennis courts and basketball court. Close to parks with biking paths, toll road, shopping, restaurants, movies and is located in the coveted Saddleback Valley USD. Don't miss this opportunity to live in this top rated school district! Community is FHA & VA! Please stop by!
Last Agent to Sell the Property
SUSAN TAGALICOD
First Team Real Estate License #01888486 Listed on: 04/04/2016
Property Details
Home Type
- Condominium
Est. Annual Taxes
- $4,969
Year Built
- Built in 1987
Lot Details
- Property fronts an alley
- Two or More Common Walls
HOA Fees
- $317 Monthly HOA Fees
Parking
- 2 Car Garage
- Parking Available
- Shared Driveway
- Unassigned Parking
Home Design
- Modern Architecture
Interior Spaces
- 1,242 Sq Ft Home
- 3-Story Property
- Dual Staircase
- Ceiling Fan
- Track Lighting
- Plantation Shutters
- Garden Windows
- Window Screens
- Living Room with Fireplace
- Neighborhood Views
Kitchen
- Eat-In Kitchen
- Gas Oven
- Gas Range
- Dishwasher
- Tile Countertops
- Disposal
Flooring
- Wood
- Carpet
Bedrooms and Bathrooms
- 2 Bedrooms
- All Upper Level Bedrooms
Laundry
- Laundry Room
- Laundry in Garage
- Gas And Electric Dryer Hookup
Outdoor Features
- In Ground Pool
- Balcony
- Deck
- Concrete Porch or Patio
- Exterior Lighting
- Rain Gutters
Location
- Property is near a park
- Suburban Location
Utilities
- Central Heating and Cooling System
- Vented Exhaust Fan
Listing and Financial Details
- Tax Lot 1190
- Tax Tract Number 1
- Assessor Parcel Number 93805440
Community Details
Overview
- 331 Units
- Grandview Crest Association
- Greenbelt
Amenities
- Community Barbecue Grill
- Picnic Area
- Clubhouse
Recreation
- Tennis Courts
- Sport Court
- Community Pool
Security
- Security Service
Ownership History
Purchase Details
Purchase Details
Home Financials for this Owner
Home Financials are based on the most recent Mortgage that was taken out on this home.Purchase Details
Home Financials for this Owner
Home Financials are based on the most recent Mortgage that was taken out on this home.Purchase Details
Home Financials for this Owner
Home Financials are based on the most recent Mortgage that was taken out on this home.Similar Homes in Lake Forest, CA
Home Values in the Area
Average Home Value in this Area
Purchase History
| Date | Buyer | Sale Price | Title Company |
|---|---|---|---|
| Schultz Robert | -- | None Available | |
| Schultz Lena R | $415,000 | Western Resources Title Co | |
| Marine Shawn A | -- | Lawyers Title Company | |
| Marine Shawn A | $223,000 | First American Title Co |
Mortgage History
| Date | Status | Borrower | Loan Amount |
|---|---|---|---|
| Open | Schultz Robert | $399,296 | |
| Closed | Schultz Lena R | $422,262 | |
| Previous Owner | Marine Shawn A | $258,000 | |
| Previous Owner | Marine Shawn A | $18,746 | |
| Previous Owner | Marine Shawn A | $50,000 | |
| Previous Owner | Marine Shawn A | $25,000 | |
| Previous Owner | Marine Shawn A | $217,600 | |
| Previous Owner | Marine Shawn A | $216,300 |
Property History
| Date | Event | Price | Change | Sq Ft Price |
|---|---|---|---|---|
| 07/28/2016 07/28/16 | Sold | $415,000 | -3.3% | $334 / Sq Ft |
| 06/16/2016 06/16/16 | Pending | -- | -- | -- |
| 06/16/2016 06/16/16 | For Sale | $429,000 | 0.0% | $345 / Sq Ft |
| 05/26/2016 05/26/16 | Price Changed | $429,000 | -2.3% | $345 / Sq Ft |
| 04/28/2016 04/28/16 | Price Changed | $439,000 | -2.2% | $353 / Sq Ft |
| 04/04/2016 04/04/16 | For Sale | $449,000 | -- | $362 / Sq Ft |
Tax History Compared to Growth
Tax History
| Year | Tax Paid | Tax Assessment Tax Assessment Total Assessment is a certain percentage of the fair market value that is determined by local assessors to be the total taxable value of land and additions on the property. | Land | Improvement |
|---|---|---|---|---|
| 2024 | $4,969 | $472,197 | $350,219 | $121,978 |
| 2023 | $4,852 | $462,939 | $343,352 | $119,587 |
| 2022 | $4,766 | $453,862 | $336,619 | $117,243 |
| 2021 | $4,671 | $444,963 | $330,018 | $114,945 |
| 2020 | $4,629 | $440,401 | $326,634 | $113,767 |
| 2019 | $4,537 | $431,766 | $320,229 | $111,537 |
| 2018 | $4,452 | $423,300 | $313,950 | $109,350 |
| 2017 | $4,364 | $415,000 | $307,794 | $107,206 |
| 2016 | $2,923 | $278,283 | $145,050 | $133,233 |
| 2015 | $2,887 | $274,103 | $142,871 | $131,232 |
| 2014 | $2,825 | $268,734 | $140,072 | $128,662 |
Agents Affiliated with this Home
-
S
Seller's Agent in 2016
SUSAN TAGALICOD
First Team Real Estate
-
Conrad Mazeika

Buyer's Agent in 2016
Conrad Mazeika
1st Class Real Estate SD
(949) 310-4110
5 Total Sales
Map
Source: California Regional Multiple Listing Service (CRMLS)
MLS Number: LG16069741
APN: 938-054-40
- 22421 Rippling Brook
- 21681 Johnstone Dr
- 21702 Montbury Dr
- 22471 Rippling Brook
- 25912 Densmore Dr
- 26492 Dineral
- 26411 Elmcrest Way
- 21981 Rimhurst Dr Unit 154
- 25885 Trabuco Rd Unit 14
- 25885 Trabuco Rd Unit 305
- 25885 Trabuco Rd Unit 226
- 25885 Trabuco Rd Unit 167
- 22192 Rim Pointe Unit 6B
- 25761 Le Parc Unit 89
- 25761 Le Parc Unit 77
- 25712 Le Parc Unit 96
- 25712 Le Parc Unit 21
- 25712 Le Parc Unit 57
- 22272 Redwood Pointe Unit 5C
- 22602 Manalastas Dr
- 26436 Marshfield Ln Unit 25
- 26432 Marshfield Ln
- 26442 Marshfield Ln Unit 24
- 26426 Marshfield Ln
- 26446 Marshfield Ln Unit 23
- 26422 Marshfield Ln Unit 28
- 26422 Marshfield Ln
- 26431 Marshfield Ln Unit 31
- 26425 Marshfield Ln Unit 30
- 26445 Marshfield Ln Unit 34
- 26441 Marshfield Ln Unit 33
- 26435 Marshfield Ln Unit 32
- 26421 Marshfield Ln Unit 29
- 22071 Summit Hill Dr
- 22073 Summit Hill Dr Unit 22
- 26391 Waterford Cir Unit 35
- 26391 Waterford Cir
- 22075 Summit Hill Dr Unit 23
- 26387 Waterford Cir
- 26393 Waterford Cir
