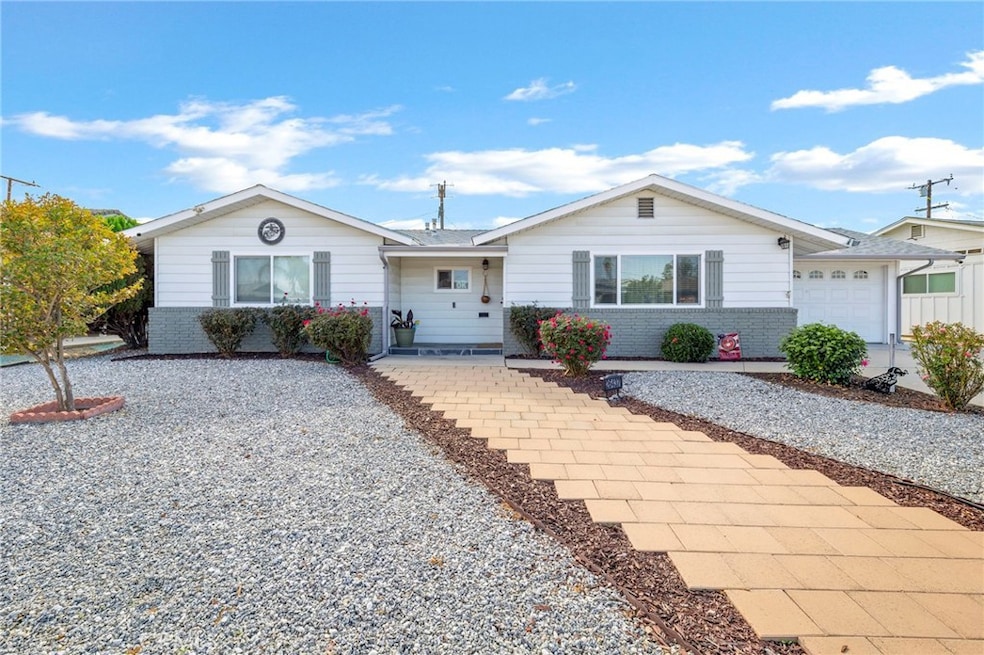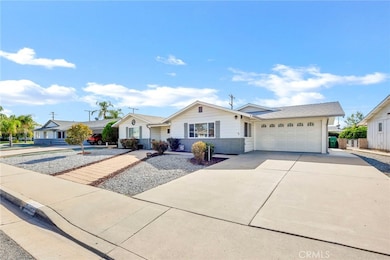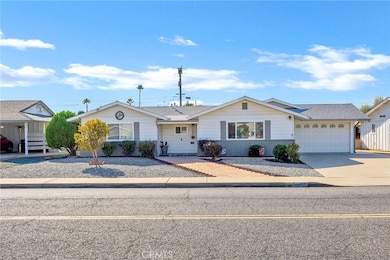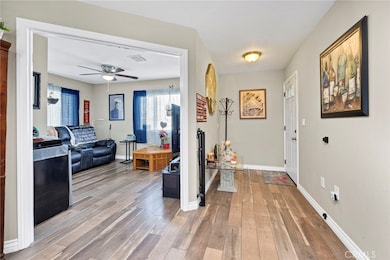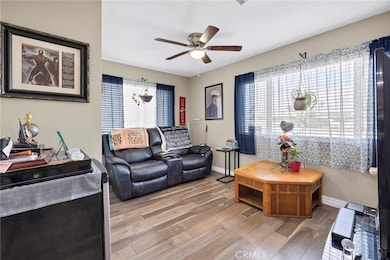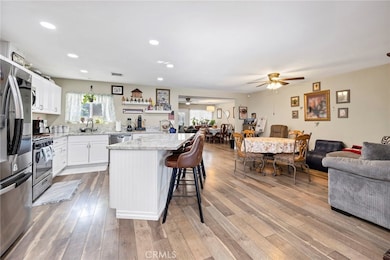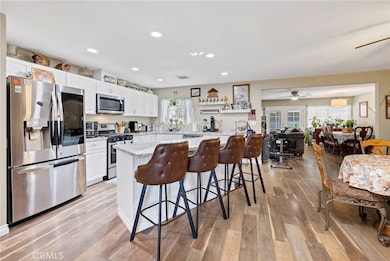26437 Sun City Blvd Sun City, CA 92586
Estimated payment $2,553/month
Highlights
- Fitness Center
- Open Floorplan
- Clubhouse
- Active Adult
- Mountain View
- Property is near a clubhouse
About This Home
LOCATION! . . . CONDITION! and VALUE! are all the "Reasons" that make a home most attractive to purchase and we have all 3 reasons here so "Welcome" to 26437 Sun City Blvd, an age qualified community. Today's Retiree is in for a real treat with this impressive and charming 3-bedroom, 2 bath home. Budget friendly with low taxes and low annual HOA fees. This home is very clean, move in ready and appealing to the eyes with a well-manicured and easy-care front and backyard. The interior is absolutely gorgeous with beautiful wood flooring throughout, a nice sized kitchen with Granite countertop and island. Huge storage opportunity with the many closets and cupboards all throughout. The bedrooms are all nice size and separate from each other for individual privacy. A very generous laundry room and walk-in pantry. This location is ideal for an immediate access out of town, close to shopping, Association amenities, and local entertainment. Be sure to check this one out and see why this could be your next place to call home.
Listing Agent
Coldwell Banker Kivett-Teeters Brokerage Phone: 951-658-2149 License #01864990 Listed on: 11/14/2025

Home Details
Home Type
- Single Family
Est. Annual Taxes
- $2,072
Year Built
- Built in 1964
Lot Details
- 7,405 Sq Ft Lot
- West Facing Home
- Fenced
- Fence is in excellent condition
- Front Yard
HOA Fees
- $34 Monthly HOA Fees
Parking
- 2 Car Attached Garage
- Parking Available
- Driveway
Property Views
- Mountain
- Neighborhood
Home Design
- Traditional Architecture
- Entry on the 1st floor
- Slab Foundation
- Shingle Roof
Interior Spaces
- 1,755 Sq Ft Home
- 1-Story Property
- Open Floorplan
- Built-In Features
- Ceiling Fan
- Blinds
- Window Screens
- Formal Entry
- Family Room Off Kitchen
- Living Room
- Formal Dining Room
- Bonus Room
- Center Hall
Kitchen
- Kitchenette
- Open to Family Room
- Walk-In Pantry
- Gas Oven
- Gas Range
- Microwave
- Dishwasher
- Kitchen Island
- Granite Countertops
- Disposal
Flooring
- Carpet
- Tile
Bedrooms and Bathrooms
- 3 Main Level Bedrooms
- Walk-In Closet
- Upgraded Bathroom
- 2 Full Bathrooms
- Makeup or Vanity Space
- Walk-in Shower
Laundry
- Laundry Room
- Washer and Gas Dryer Hookup
Home Security
- Carbon Monoxide Detectors
- Fire and Smoke Detector
Utilities
- Central Heating and Cooling System
- Natural Gas Connected
Additional Features
- More Than Two Accessible Exits
- Covered Patio or Porch
- Property is near a clubhouse
Listing and Financial Details
- Tax Lot 249
- Tax Tract Number 2446
- Assessor Parcel Number 337201002
- $49 per year additional tax assessments
- Seller Considering Concessions
Community Details
Overview
- Active Adult
- Suncity Civic Assoviation Association, Phone Number (951) 679-2311
- Sun City Civic HOA
Amenities
- Clubhouse
- Billiard Room
Recreation
- Fitness Center
- Community Pool
- Community Spa
Map
Home Values in the Area
Average Home Value in this Area
Tax History
| Year | Tax Paid | Tax Assessment Tax Assessment Total Assessment is a certain percentage of the fair market value that is determined by local assessors to be the total taxable value of land and additions on the property. | Land | Improvement |
|---|---|---|---|---|
| 2025 | $2,072 | $354,731 | $66,929 | $287,802 |
| 2023 | $2,072 | $340,958 | $64,331 | $276,627 |
| 2022 | $1,333 | $334,273 | $63,070 | $271,203 |
| 2021 | $1,303 | $327,720 | $61,834 | $265,886 |
| 2020 | $1,333 | $324,360 | $61,200 | $263,160 |
| 2019 | $1,406 | $113,812 | $42,149 | $71,663 |
| 2018 | $1,243 | $111,581 | $41,323 | $70,258 |
| 2017 | $1,220 | $109,394 | $40,513 | $68,881 |
| 2016 | $1,172 | $107,250 | $39,719 | $67,531 |
| 2015 | $1,153 | $105,640 | $39,123 | $66,517 |
| 2014 | $1,120 | $103,572 | $38,357 | $65,215 |
Property History
| Date | Event | Price | List to Sale | Price per Sq Ft | Prior Sale |
|---|---|---|---|---|---|
| 11/14/2025 11/14/25 | For Sale | $445,000 | +39.9% | $254 / Sq Ft | |
| 12/04/2018 12/04/18 | Sold | $318,000 | -0.6% | $181 / Sq Ft | View Prior Sale |
| 11/18/2018 11/18/18 | Pending | -- | -- | -- | |
| 11/10/2018 11/10/18 | Price Changed | $319,900 | -0.3% | $182 / Sq Ft | |
| 11/04/2018 11/04/18 | Price Changed | $321,000 | -1.2% | $183 / Sq Ft | |
| 10/24/2018 10/24/18 | For Sale | $325,000 | +54.8% | $185 / Sq Ft | |
| 07/27/2018 07/27/18 | Sold | $210,000 | 0.0% | $191 / Sq Ft | View Prior Sale |
| 05/22/2018 05/22/18 | For Sale | $209,900 | -- | $191 / Sq Ft |
Purchase History
| Date | Type | Sale Price | Title Company |
|---|---|---|---|
| Grant Deed | $318,000 | Landwood Title | |
| Grant Deed | $210,000 | First American Title Company | |
| Grant Deed | $81,000 | Chicago Title Co | |
| Interfamily Deed Transfer | -- | -- |
Mortgage History
| Date | Status | Loan Amount | Loan Type |
|---|---|---|---|
| Previous Owner | $318,000 | VA |
Source: California Regional Multiple Listing Service (CRMLS)
MLS Number: SW25258839
APN: 337-201-002
- 28643 Pebble Beach Dr
- 28653 Pebble Beach Dr
- 26471 Cedar Crest Dr
- 28630 Carmel Rd
- 28484 E Worcester Rd
- 26210 Falsterbor Dr
- 26451 Ridgemoor Rd
- 28731 Thornhill Dr
- 28296 Pebble Beach Dr
- 28839 Carmel Rd
- 26671 Oakmont Dr
- 28957 Glen Oaks Dr
- 28970 Exmoor Ct
- 26135 Cherry Hills Blvd
- 28785 Amersfoot Way
- 26790 Oakmont Dr
- 28375 Paseo Grande Dr
- 26470 New Bedford Rd
- 28267 Paseo Grande Dr
- 28885 Hope Dr
- 26421 Tanglewood Dr
- 28500 Pebble Beach Dr
- 26632 Oakmont Dr
- 28071 Pebble Beach Dr
- 25869 Sandy Lodge Rd
- 28500 Bradley Rd
- 27111 Wentworth Dr
- 26960 Mccall Ct
- 28377 Encanto Dr
- 28155 Encanto Dr
- 27328 Calle Palo
- 28370 Corte Magdalena
- 29701 Thornhill Dr
- 27736 Doreen Dr
- 27750 Connie Way
- 25354 Silverwood Ln
- 28819 Callisto Ct
- 27831 Blackhawk Rd
- 27635 Whisperwood Dr
- 27806 Hillpointe Dr
