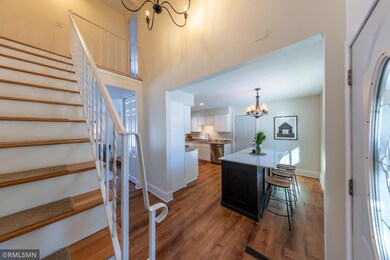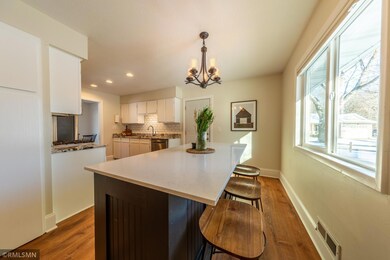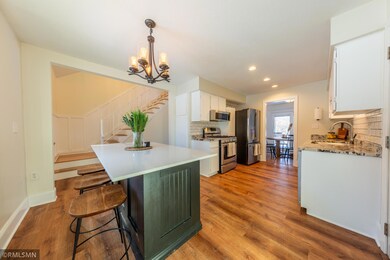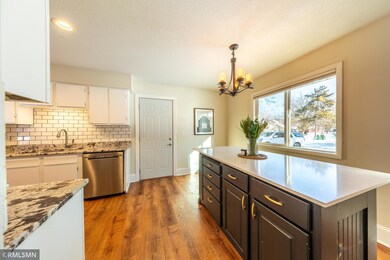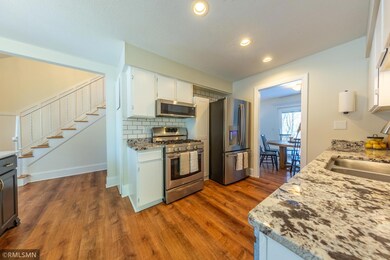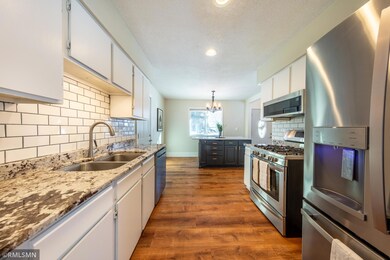
2644 Edgewood Ct Stillwater, MN 55082
Highlights
- No HOA
- Cul-De-Sac
- Forced Air Heating and Cooling System
- Stillwater Middle School Rated A-
- 2 Car Attached Garage
About This Home
As of March 2025**Highest and best offers due by 8pm on 2/15/25** Tucked away in the highly sought-after Croixwood development, this beautifully updated home is situated at the end of a quiet cul-de-sac, offering the perfect blend of privacy and conveniently located to all the charm Stillwater has to offer. The layout features three bedrooms upstairs and two on the main floor with beautiful hardwood floors throughout.
The kitchen boasts modern appliances with an open dining concept making it perfect for everyday meals and entertaining. Both bathrooms have been thoughtfully updated, offering a fresh, contemporary style. The recently finished basement offers a spacious, open living concept complete with a cozy gas fireplace.
The garage has been finished with spray foam insulation, an epoxy floor, recessed lighting, a ceiling fan, and an electric heater. The private backyard opens to a peaceful, city-maintained walking park, giving you the sense of having your own private acreage. You can follow the walking park trail down to a winding nature path that circles around Long Lake. Enjoy breathtaking west facing sunsets, mature trees, a bonfire pit, and an expansive stamped concrete patio ideal for outdoor gatherings or relaxing in your own private oasis. The newly poured concrete driveway enhances the home’s curb appeal and offers plenty of parking. For additional storage, there’s a large 14’ lofted shed perfect for your toys and more. This is the home you’ve been waiting for – peaceful, private, and ready to move in! Check out the list of improvements under supplements!
Home Details
Home Type
- Single Family
Est. Annual Taxes
- $4,069
Year Built
- Built in 1972
Lot Details
- 0.34 Acre Lot
- Lot Dimensions are 78x97x130x27x130
- Cul-De-Sac
Parking
- 2 Car Attached Garage
Home Design
- Architectural Shingle Roof
Interior Spaces
- 1.5-Story Property
- Family Room with Fireplace
- Finished Basement
- Basement Fills Entire Space Under The House
Kitchen
- Range
- Microwave
- Dishwasher
Bedrooms and Bathrooms
- 5 Bedrooms
- 2 Full Bathrooms
Laundry
- Dryer
- Washer
Utilities
- Forced Air Heating and Cooling System
- 150 Amp Service
Community Details
- No Home Owners Association
- Wildpines First Add Subdivision
Listing and Financial Details
- Assessor Parcel Number 3003020440053
Ownership History
Purchase Details
Home Financials for this Owner
Home Financials are based on the most recent Mortgage that was taken out on this home.Purchase Details
Home Financials for this Owner
Home Financials are based on the most recent Mortgage that was taken out on this home.Purchase Details
Purchase Details
Similar Homes in Stillwater, MN
Home Values in the Area
Average Home Value in this Area
Purchase History
| Date | Type | Sale Price | Title Company |
|---|---|---|---|
| Warranty Deed | $503,000 | Land Title | |
| Warranty Deed | $187,500 | Burnet Title | |
| Warranty Deed | $122,500 | -- | |
| Warranty Deed | $80,849 | -- |
Mortgage History
| Date | Status | Loan Amount | Loan Type |
|---|---|---|---|
| Open | $470,250 | New Conventional | |
| Previous Owner | $47,000 | New Conventional | |
| Previous Owner | $230,000 | New Conventional | |
| Previous Owner | $180,000 | Stand Alone Refi Refinance Of Original Loan | |
| Previous Owner | $184,103 | FHA | |
| Previous Owner | $83,500 | New Conventional |
Property History
| Date | Event | Price | Change | Sq Ft Price |
|---|---|---|---|---|
| 03/20/2025 03/20/25 | Sold | $503,000 | 0.0% | $197 / Sq Ft |
| 02/22/2025 02/22/25 | Pending | -- | -- | -- |
| 02/16/2025 02/16/25 | Off Market | $503,000 | -- | -- |
| 02/13/2025 02/13/25 | For Sale | $469,900 | +150.6% | $184 / Sq Ft |
| 08/31/2014 08/31/14 | Sold | $187,500 | -6.2% | $117 / Sq Ft |
| 08/26/2014 08/26/14 | Pending | -- | -- | -- |
| 04/03/2014 04/03/14 | For Sale | $199,900 | -- | $125 / Sq Ft |
Tax History Compared to Growth
Tax History
| Year | Tax Paid | Tax Assessment Tax Assessment Total Assessment is a certain percentage of the fair market value that is determined by local assessors to be the total taxable value of land and additions on the property. | Land | Improvement |
|---|---|---|---|---|
| 2024 | $4,458 | $381,800 | $156,500 | $225,300 |
| 2023 | $4,458 | $374,200 | $160,500 | $213,700 |
| 2022 | $3,534 | $347,100 | $152,800 | $194,300 |
| 2021 | $3,138 | $295,300 | $130,000 | $165,300 |
| 2020 | $3,120 | $272,000 | $115,000 | $157,000 |
| 2019 | $2,838 | $267,600 | $110,000 | $157,600 |
| 2018 | $2,652 | $234,100 | $105,000 | $129,100 |
| 2017 | $2,488 | $220,900 | $97,000 | $123,900 |
| 2016 | $2,482 | $200,900 | $80,000 | $120,900 |
| 2015 | $2,444 | $180,800 | $72,300 | $108,500 |
| 2013 | -- | $138,500 | $49,600 | $88,900 |
Agents Affiliated with this Home
-
Garrett Matheson

Seller's Agent in 2025
Garrett Matheson
IQ Realty
(218) 428-8362
151 Total Sales
-
Adam Bast

Buyer's Agent in 2025
Adam Bast
Edina Realty, Inc.
(612) 803-2064
124 Total Sales
-
M
Seller's Agent in 2014
Michael Rundquist
Coldwell Banker Burnet
Map
Source: NorthstarMLS
MLS Number: 6653587
APN: 30-030-20-44-0053
- 2672 Fairlawn Dr
- 2646 Greenmeadow Ct
- 2614 Hawthorne Ln
- 126 Maryknoll Dr
- 2317 Hidden Valley Ln
- 2113 Dundee Place
- 2245 Pinehurst St
- 2111 Oakridge Rd
- 241 Bayberry Avenue Ct
- 1920 Pine St W
- 1342 Cottage Dr
- 976 Creekside Crossing
- 1711 Olive St W
- 3702 Planting Green
- 3526 Eben Way
- 1024 Legend Blvd
- 1025 Legend Blvd
- 3145 Ilo Way
- 524 Brick St S
- XXX Settlers Way

