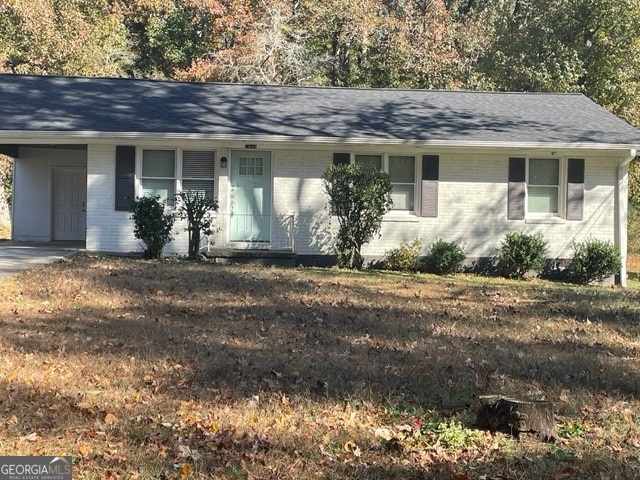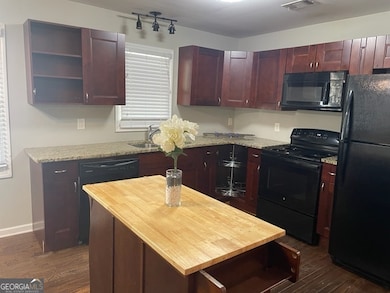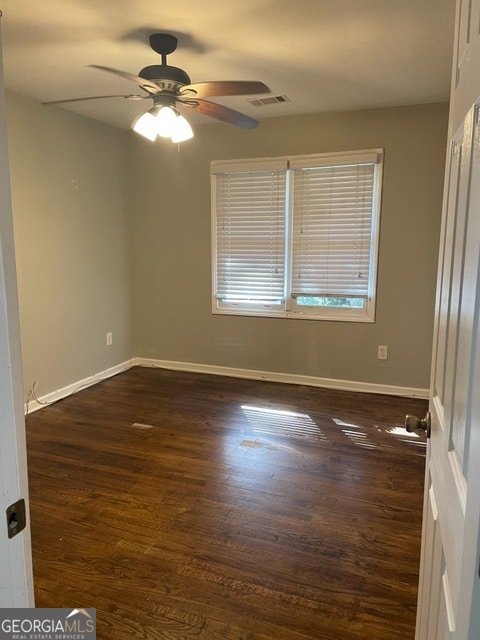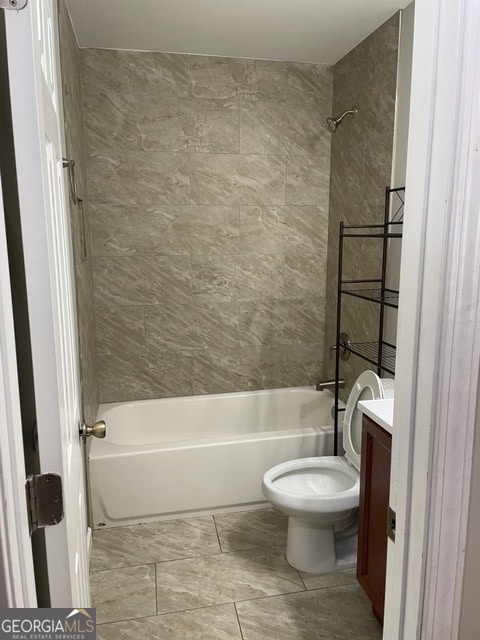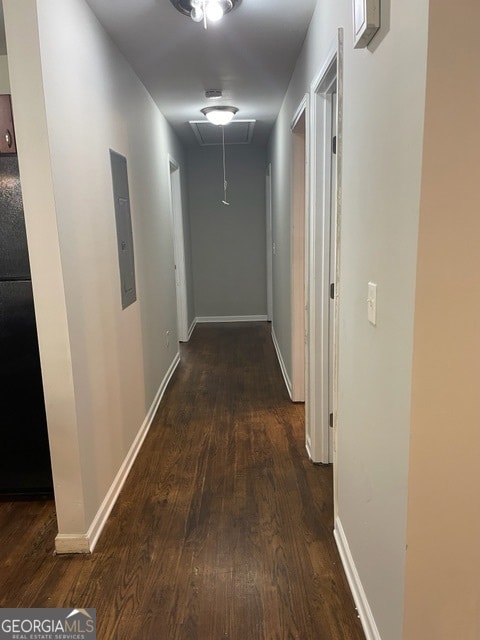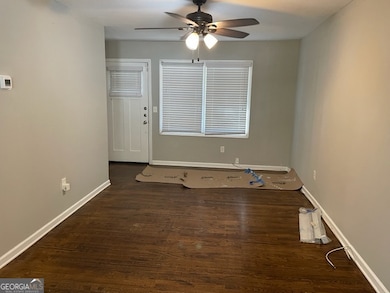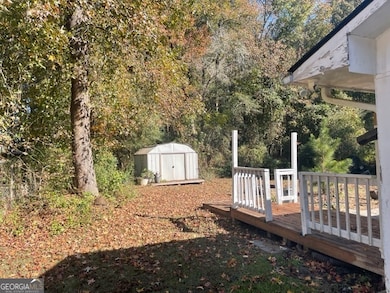2644 Farn Dr Ellenwood, GA 30294
3
Beds
2
Baths
--
Sq Ft
14,960
Acres
Highlights
- 14,960 Acre Lot
- No HOA
- 1-Story Property
- Wood Flooring
- Laundry closet
- Four Sided Brick Exterior Elevation
About This Home
Super Cute!! Ranch Style 3/2 home. Updated kitchen and floors, located in a quite and convenvient neighborhood. This home offers nice size rooms with hardwoods throughout and lots of storage. Owner suite has bathroom inside. Spacious kitchen that flows into family room.
Home Details
Home Type
- Single Family
Est. Annual Taxes
- $2,514
Year Built
- Built in 1970 | Remodeled
Lot Details
- 14,960 Acre Lot
- Level Lot
Parking
- Carport
Home Design
- Slab Foundation
- Composition Roof
- Four Sided Brick Exterior Elevation
Interior Spaces
- 1-Story Property
- Family Room
- Oven or Range
Flooring
- Wood
- Tile
Bedrooms and Bathrooms
- 3 Main Level Bedrooms
- 2 Full Bathrooms
- Bathtub Includes Tile Surround
Laundry
- Laundry closet
- Dryer
- Washer
Schools
- Riverdale Elementary And Middle School
- Drew High School
Utilities
- Central Air
- Heating Available
- Electric Water Heater
Listing and Financial Details
- Security Deposit $1,700
- 12-Month Lease Term
- $50 Application Fee
Community Details
Overview
- No Home Owners Association
- Farn Wood Subdivision
Pet Policy
- Pets Allowed
- Pet Deposit $250
Map
Source: Georgia MLS
MLS Number: 10642761
APN: 12-0181B-00A-011
Nearby Homes
- 2616 Farn Dr
- 0 Grant Rd Unit 10605417
- 0 Grant Rd Unit 7650120
- 2619 Old Toney Rd
- 0 Clemmons Dr Unit 10576965
- 4682 Pine Cir
- 5356 Creekview Way
- 2194 Miranda Dr
- 2183 Miranda Dr
- 5385 Booker t Dr
- 2247 Cypress Ave
- 5372 Bryant Blvd
- 5516 Bryant Blvd
- 4637 Bouldercrest Rd
- 0 3rd St
- 0 Old Rex Morrow Rd Unit 10616003
- 0 Old Rex Morrow Rd Unit 7659496
- 0 Poplar Ave Unit 10580022
- 0 Poplar Ave Unit 10481115
- 0 Poplar Ave Unit 7543163
- 2581 Oak Cir
- 5331 Creekview Way
- 5515 Sapphire Cir
- 5404 Bryant Blvd
- 2603 Old Rex Morrow Rd
- 2703 Holly Berry Dr
- 5720 Twain Dr
- 2851 Partin Place
- 5786 Northspring Dr
- 5425 Herndon Blvd
- 2917 Partin Place
- 2389 Old Rex Morrow Rd
- 5789 Northfield Dr
- 2850 Amerson Trail
- 2504 Rex Rd
- 5875 Clate Ct
- 5877 Pecan Grove
- 2445 Rex Rd
- 4745 King Saul Dr
- 5848 Ronnie Dr
