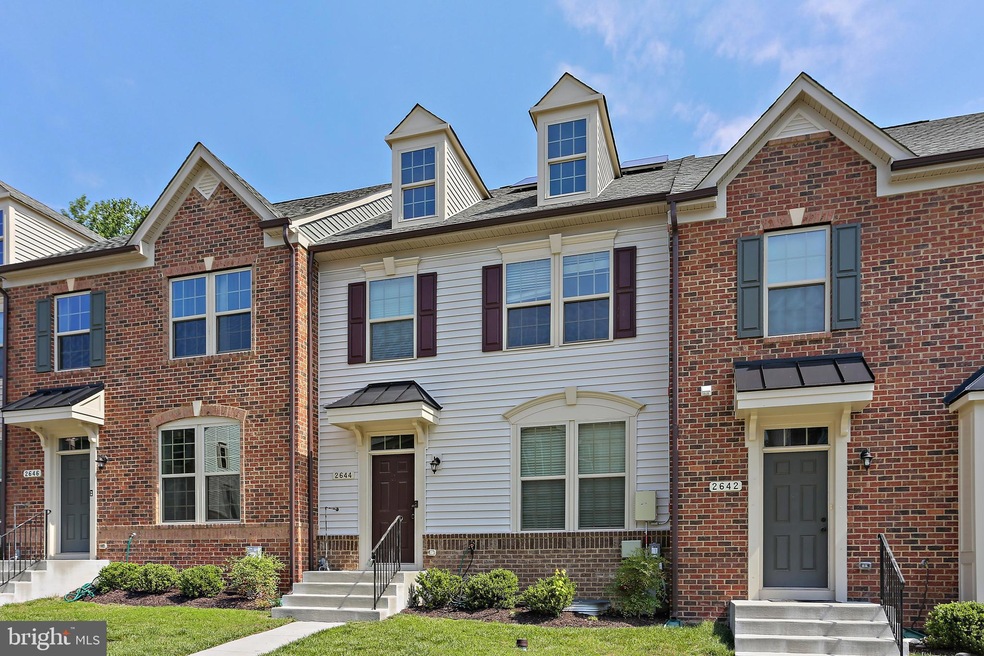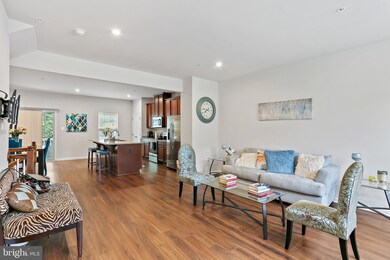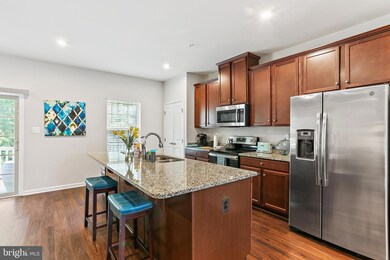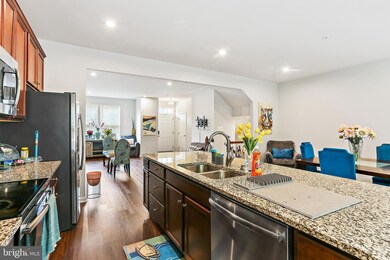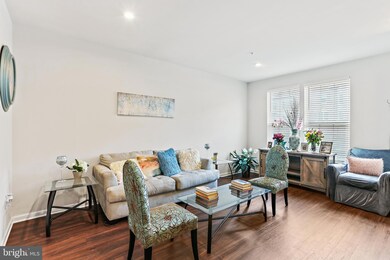
2644 Richmond Way Hanover, MD 21076
Highlights
- Fitness Center
- Open Floorplan
- Clubhouse
- Gourmet Kitchen
- Colonial Architecture
- Deck
About This Home
As of August 2024Imagine coming home to this stunning 4-bedroom, 3.5-bath interior townhouse, where every detail is designed for comfort and fun. Picture yourself greeting friends in the open floor plan, the upgraded appliances in the spacious kitchen gleaming as you prepare a feast. There's ample table space for everyone to gather around, laugh, and share stories. The kitchen flows seamlessly into the cozy living area, inviting you to relax and unwind after a long day. On the weekends, host memorable gatherings with ease, thanks to the convenient half bath on the main level and an additional full bath in the basement. Upstairs, discover a sanctuary of upgraded finishes and flooring throughout all three finished levels. The laundry, conveniently located on the upper level, makes chores a breeze. Your guests will love the bonus basement bedroom, a perfect retreat that can also double as a serene home office. But the story doesn't end there. As you settle in, you'll appreciate the owned solar panels, a feature that brings both peace of mind and low utility costs. This isn't just a house—it's a place where memories are made, and laughter fills every room. Don't miss out on the opportunity to make this enchanting house your new home sweet home!
Last Agent to Sell the Property
Weichert Realtors - McKenna & Vane License #abr004447 Listed on: 05/22/2024

Townhouse Details
Home Type
- Townhome
Est. Annual Taxes
- $4,115
Year Built
- Built in 2018
Lot Details
- 1,606 Sq Ft Lot
- Back Yard Fenced
- Landscaped
HOA Fees
- $95 Monthly HOA Fees
Parking
- On-Street Parking
Home Design
- Colonial Architecture
- Brick Exterior Construction
- Slab Foundation
- Asphalt Roof
- Vinyl Siding
Interior Spaces
- 2,146 Sq Ft Home
- Property has 3 Levels
- Open Floorplan
- Ceiling height of 9 feet or more
- Recessed Lighting
- Double Pane Windows
- Low Emissivity Windows
- Vinyl Clad Windows
- Insulated Windows
- Window Screens
- Sliding Doors
- Entrance Foyer
- Living Room
- Game Room
Kitchen
- Gourmet Kitchen
- Breakfast Area or Nook
- Gas Oven or Range
- Stove
- ENERGY STAR Qualified Refrigerator
- Ice Maker
- ENERGY STAR Qualified Dishwasher
- Kitchen Island
- Disposal
Flooring
- Engineered Wood
- Carpet
- Ceramic Tile
Bedrooms and Bathrooms
- En-Suite Primary Bedroom
- En-Suite Bathroom
Laundry
- Laundry on upper level
- Washer and Dryer Hookup
Finished Basement
- Walk-Out Basement
- Front Basement Entry
- Sump Pump
Home Security
Accessible Home Design
- Doors with lever handles
Eco-Friendly Details
- Energy-Efficient Construction
- Energy-Efficient HVAC
- Energy-Efficient Lighting
Outdoor Features
- Deck
- Patio
Utilities
- Forced Air Heating and Cooling System
- Programmable Thermostat
- Underground Utilities
- 200+ Amp Service
- Tankless Water Heater
Listing and Financial Details
- Tax Lot BLSPZ0074B
- Assessor Parcel Number 020442090243793
- $525 Front Foot Fee per year
Community Details
Overview
- Built by RYAN HOMES
- Parkside Subdivision, Mendelssohn Floorplan
Amenities
- Common Area
- Clubhouse
Recreation
- Fitness Center
- Community Pool
Security
- Carbon Monoxide Detectors
- Fire and Smoke Detector
- Fire Sprinkler System
Ownership History
Purchase Details
Home Financials for this Owner
Home Financials are based on the most recent Mortgage that was taken out on this home.Purchase Details
Similar Homes in the area
Home Values in the Area
Average Home Value in this Area
Purchase History
| Date | Type | Sale Price | Title Company |
|---|---|---|---|
| Deed | $361,175 | Nvr Setmnt Svcs Of Md Inc | |
| Deed | $838,309 | Nvr Settlement Services Inc |
Mortgage History
| Date | Status | Loan Amount | Loan Type |
|---|---|---|---|
| Open | $315,000 | New Conventional | |
| Closed | $454,999 | VA | |
| Closed | $376,171 | VA | |
| Closed | $375,367 | VA | |
| Closed | $368,940 | VA |
Property History
| Date | Event | Price | Change | Sq Ft Price |
|---|---|---|---|---|
| 08/30/2024 08/30/24 | Sold | $495,150 | +2.1% | $231 / Sq Ft |
| 07/03/2024 07/03/24 | Off Market | $485,000 | -- | -- |
| 06/04/2024 06/04/24 | Pending | -- | -- | -- |
| 05/22/2024 05/22/24 | For Sale | $485,000 | +34.3% | $226 / Sq Ft |
| 03/28/2019 03/28/19 | Sold | $361,175 | +3.2% | $168 / Sq Ft |
| 12/22/2018 12/22/18 | Pending | -- | -- | -- |
| 11/27/2018 11/27/18 | Price Changed | $349,990 | -2.8% | $163 / Sq Ft |
| 10/24/2018 10/24/18 | Price Changed | $359,990 | -3.2% | $168 / Sq Ft |
| 10/18/2018 10/18/18 | Price Changed | $371,990 | -2.6% | $173 / Sq Ft |
| 07/19/2018 07/19/18 | For Sale | $381,990 | -- | $178 / Sq Ft |
Tax History Compared to Growth
Tax History
| Year | Tax Paid | Tax Assessment Tax Assessment Total Assessment is a certain percentage of the fair market value that is determined by local assessors to be the total taxable value of land and additions on the property. | Land | Improvement |
|---|---|---|---|---|
| 2024 | $4,593 | $412,367 | $0 | $0 |
| 2023 | $4,043 | $386,733 | $0 | $0 |
| 2022 | $4,146 | $361,100 | $135,000 | $226,100 |
| 2021 | $8,292 | $361,100 | $135,000 | $226,100 |
| 2020 | $1,986 | $361,100 | $135,000 | $226,100 |
| 2019 | $4,152 | $368,100 | $140,000 | $228,100 |
| 2018 | $739 | $72,833 | $0 | $0 |
| 2017 | $395 | $55,667 | $0 | $0 |
| 2016 | -- | $38,500 | $0 | $0 |
Agents Affiliated with this Home
-
Michael McKenna

Seller's Agent in 2024
Michael McKenna
Weichert Corporate
(301) 370-6561
1 in this area
163 Total Sales
-
Muhammad Sohail

Buyer's Agent in 2024
Muhammad Sohail
Taylor Properties
(443) 527-1204
1 in this area
39 Total Sales
-
Melissa Daniels

Seller's Agent in 2019
Melissa Daniels
The KW Collective
(410) 984-0888
175 in this area
4,056 Total Sales
-
N
Buyer's Agent in 2019
Non Member Member
Metropolitan Regional Information Systems
Map
Source: Bright MLS
MLS Number: MDAA2085306
APN: 04-420-90243793
- 2660 Richmond Way
- 7212 Winding Hills Dr
- 2904 Glendale Ave
- 7719 Duncannon Ln
- 2930 Middleham Ct
- 2828 Brewers Crossing Way
- 7810 Union Hill Dr
- 7971 Big Roundtop Rd Unit CADENCE-EOG
- 7973 Big Roundtop Rd Unit ARIA
- 7979 Big Roundtop Rd Unit CADENCE
- 3466 Jacobs Ford Way
- 7985 Big Roundtop Rd Unit CADENCE-EOG
- 3058 Bretons Ridge Way
- 2642 Hardaway Cir
- 2643 Hardaway Cir
- 7707 Cresap Ln
- 7604 Mccarron Ct
- 7989 Big Roundtop Rd Unit ARIA
- 7993 Big Roundtop Rd Unit ARIA-QUICK MOVE IN
- 2038 Twisted Oak Place
