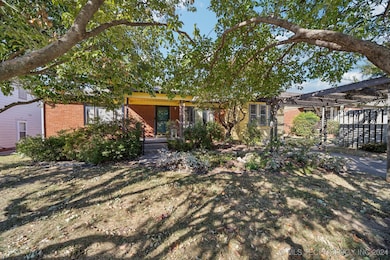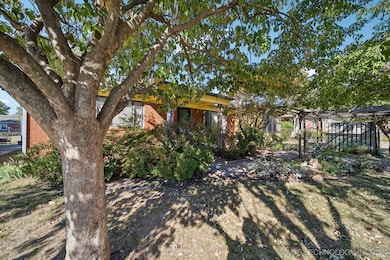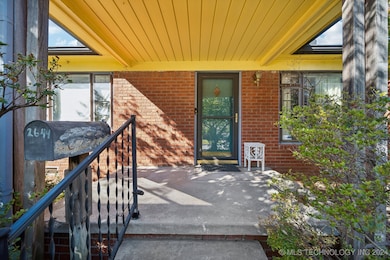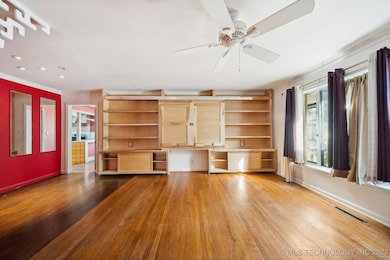
2644 S Vandalia Ave Tulsa, OK 74114
Mayo Meadow NeighborhoodHighlights
- Hot Property
- Deck
- 1 Fireplace
- Mature Trees
- Wood Flooring
- No HOA
About This Home
As of November 2024Don't miss this charming, 3+ bedroom starter or empty nester home on a quiet close-ended street in Wistful View, Pulling up to the well-loved front yard, you'll see established perennials such as peonies, rose bushes, tiger lillies, flowering trees, azaleas, and more. Step up to the covered porch with room for a bistro table or glider to enjoy your morning coffee. Inside you'll find custom built-in cabinetry in the large living room with a picture window overlooking the yard. The home flows nicely with original hardwood floors throughout. The bathroom, with its original plumbing, could use some updating. You'll notice the 3 bedrooms are perfectly sized and roomy. There's even a flex room that could be a 4th bedroom, a family room, or an office. The kitchen has an attached island that overlooks the dining area, providing you a nice open feel without losing counter or cabinet space.
There's also a mudroom by the backdoor with a convenient washer/dryer and storage cabinets. Step outside and you'll find a nice-sized deck for entertaining and a large fenced in yard complete with a shed for your yard tools. This house is in a great location, with easy access to the BA Expressway, close to the Expo Center for all those fun events, and just a quick drive to all your favorite shops at Utica Square, Brookside, and more. Come take a look!
Last Agent to Sell the Property
Coldwell Banker Select License #180581 Listed on: 10/25/2024

Home Details
Home Type
- Single Family
Est. Annual Taxes
- $1,266
Year Built
- Built in 1952
Lot Details
- 7,410 Sq Ft Lot
- East Facing Home
- Property is Fully Fenced
- Chain Link Fence
- Landscaped
- Mature Trees
Parking
- 1 Car Garage
- Carport
Home Design
- Brick Exterior Construction
- Wood Frame Construction
- Fiberglass Roof
- Wood Siding
- Asphalt
Interior Spaces
- 1,495 Sq Ft Home
- 1-Story Property
- Ceiling Fan
- 1 Fireplace
- Crawl Space
Kitchen
- Oven
- Stove
- Range
- Laminate Countertops
Flooring
- Wood
- Carpet
- Laminate
- Tile
Bedrooms and Bathrooms
- 3 Bedrooms
- 1 Full Bathroom
Laundry
- Dryer
- Washer
Home Security
- Storm Windows
- Storm Doors
Eco-Friendly Details
- Ventilation
Outdoor Features
- Deck
- Covered patio or porch
- Shed
- Rain Gutters
Schools
- Lanier Elementary School
- Edison Prep. Middle School
- Edison High School
Utilities
- Zoned Heating and Cooling
- Heating System Uses Gas
- Gas Water Heater
Community Details
- No Home Owners Association
- Wistful View Subdivision
Ownership History
Purchase Details
Home Financials for this Owner
Home Financials are based on the most recent Mortgage that was taken out on this home.Purchase Details
Home Financials for this Owner
Home Financials are based on the most recent Mortgage that was taken out on this home.Similar Homes in the area
Home Values in the Area
Average Home Value in this Area
Purchase History
| Date | Type | Sale Price | Title Company |
|---|---|---|---|
| Warranty Deed | $148,000 | Firstitle & Abstract Services | |
| Warranty Deed | $148,000 | Firstitle & Abstract Services | |
| Personal Reps Deed | -- | None Listed On Document |
Mortgage History
| Date | Status | Loan Amount | Loan Type |
|---|---|---|---|
| Open | $199,708 | Construction | |
| Closed | $199,708 | Construction |
Property History
| Date | Event | Price | Change | Sq Ft Price |
|---|---|---|---|---|
| 07/09/2025 07/09/25 | Price Changed | $293,000 | -1.7% | $196 / Sq Ft |
| 06/05/2025 06/05/25 | For Sale | $298,000 | +101.4% | $199 / Sq Ft |
| 11/26/2024 11/26/24 | Sold | $148,000 | +2.1% | $99 / Sq Ft |
| 11/14/2024 11/14/24 | Pending | -- | -- | -- |
| 11/10/2024 11/10/24 | Off Market | $145,000 | -- | -- |
| 10/28/2024 10/28/24 | Pending | -- | -- | -- |
| 10/25/2024 10/25/24 | For Sale | $145,000 | -- | $97 / Sq Ft |
Tax History Compared to Growth
Tax History
| Year | Tax Paid | Tax Assessment Tax Assessment Total Assessment is a certain percentage of the fair market value that is determined by local assessors to be the total taxable value of land and additions on the property. | Land | Improvement |
|---|---|---|---|---|
| 2024 | $1,266 | $9,978 | $2,022 | $7,956 |
| 2023 | $1,266 | $10,978 | $2,184 | $8,794 |
| 2022 | $1,330 | $9,978 | $2,283 | $7,695 |
| 2021 | $1,318 | $9,978 | $2,283 | $7,695 |
| 2020 | $1,300 | $9,978 | $2,283 | $7,695 |
| 2019 | $1,367 | $9,978 | $2,283 | $7,695 |
| 2018 | $1,370 | $9,978 | $2,283 | $7,695 |
| 2017 | $1,368 | $10,978 | $2,512 | $8,466 |
| 2016 | $1,340 | $10,978 | $2,410 | $8,124 |
| 2015 | $1,342 | $10,978 | $2,739 | $8,239 |
| 2014 | $1,329 | $10,978 | $2,739 | $8,239 |
Agents Affiliated with this Home
-
Marilyn Morenz

Seller's Agent in 2025
Marilyn Morenz
Chinowth & Cohen
(918) 230-4819
2 in this area
170 Total Sales
-
Theresa Cox

Seller's Agent in 2024
Theresa Cox
Coldwell Banker Select
(918) 933-9975
1 in this area
84 Total Sales
Map
Source: MLS Technology
MLS Number: 2437354
APN: 47725-93-16-18770
- 2653 S Vandalia Ave
- 4331 E 28th St
- 4921 E 26th St
- 4823 E 25th St
- 5122 E 27th Place
- 4903 E 25th St
- 4262 E 24th Place
- 4222 E 25th St
- 5105 E 30th Place
- 2818 S Pittsburg Ave
- 2503 S Pittsburg Ave
- 4414 E 23rd St
- 3812 E 28th St
- 5350 E 27th Place
- 2139 S Vandalia Ave
- 4024 E 25th St
- 2116 S Urbana Ave
- 3227 S Allegheny Ave
- 2112 S Urbana Ave
- 2116 S Vandalia Ave






