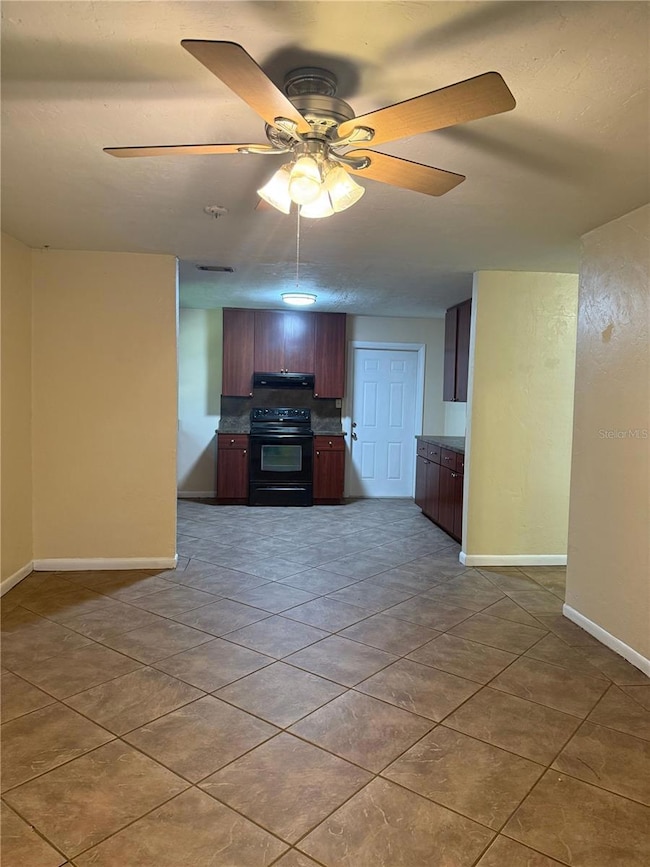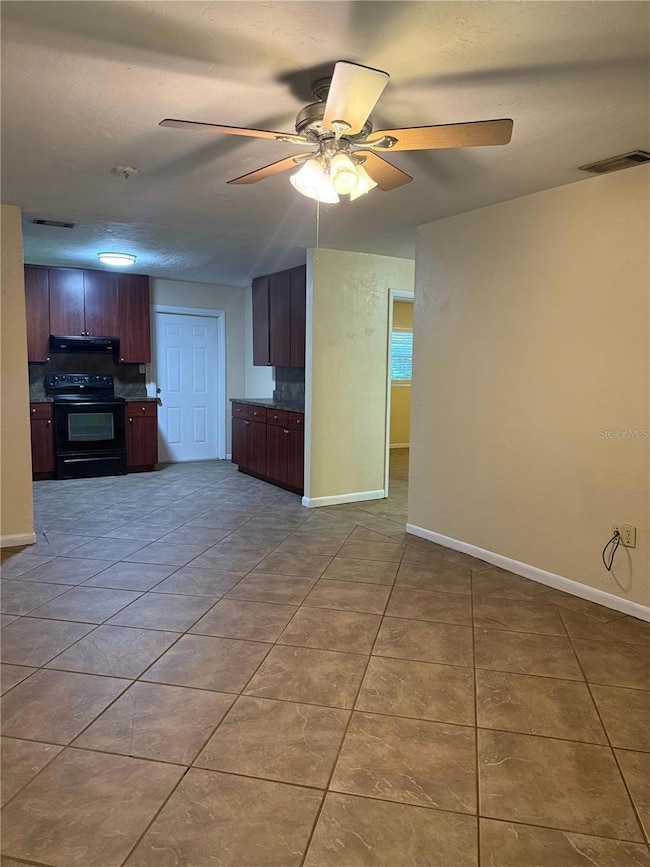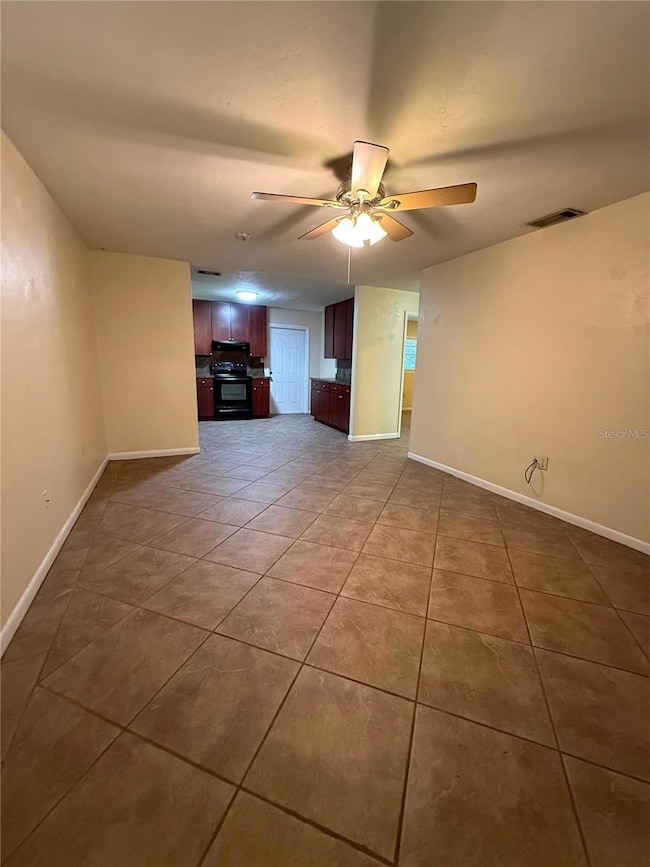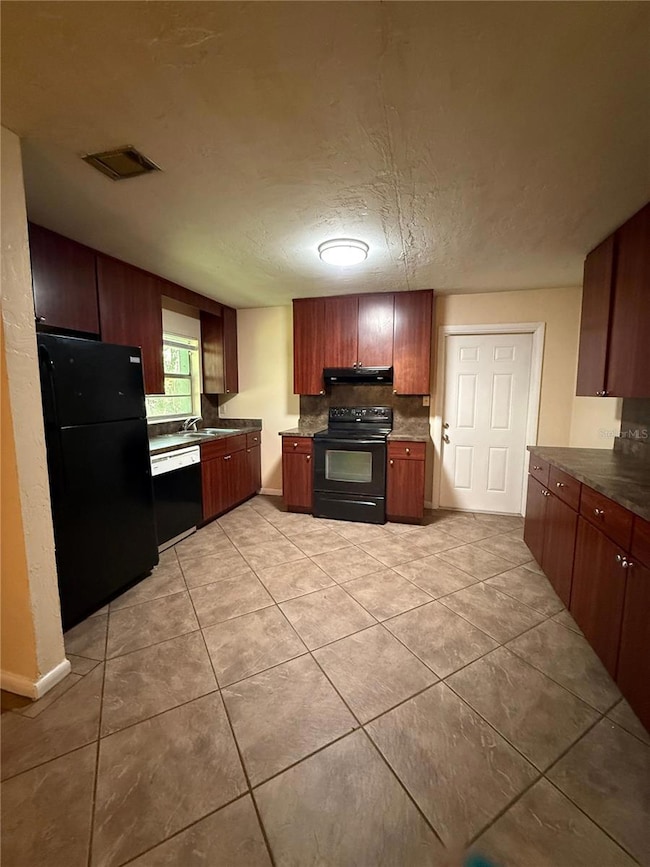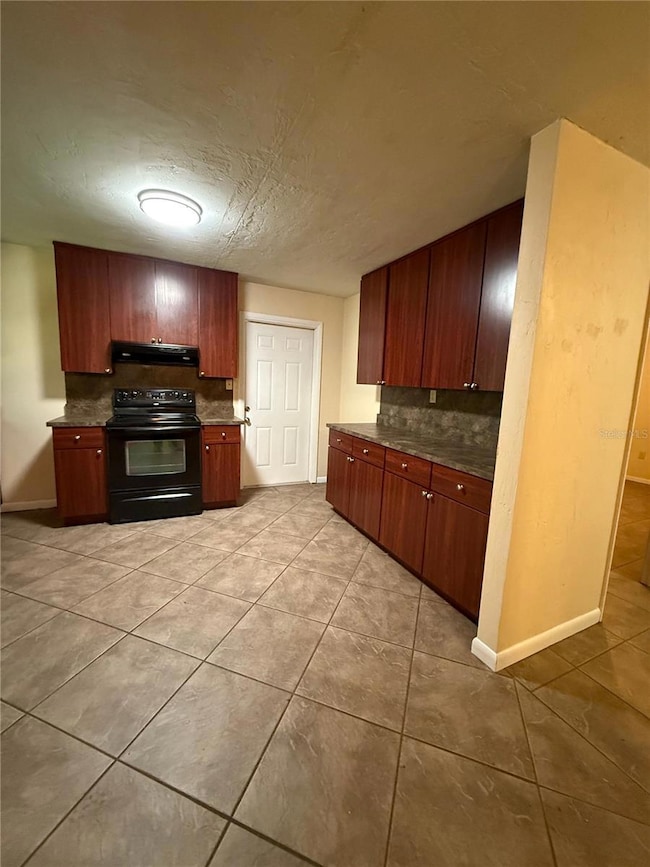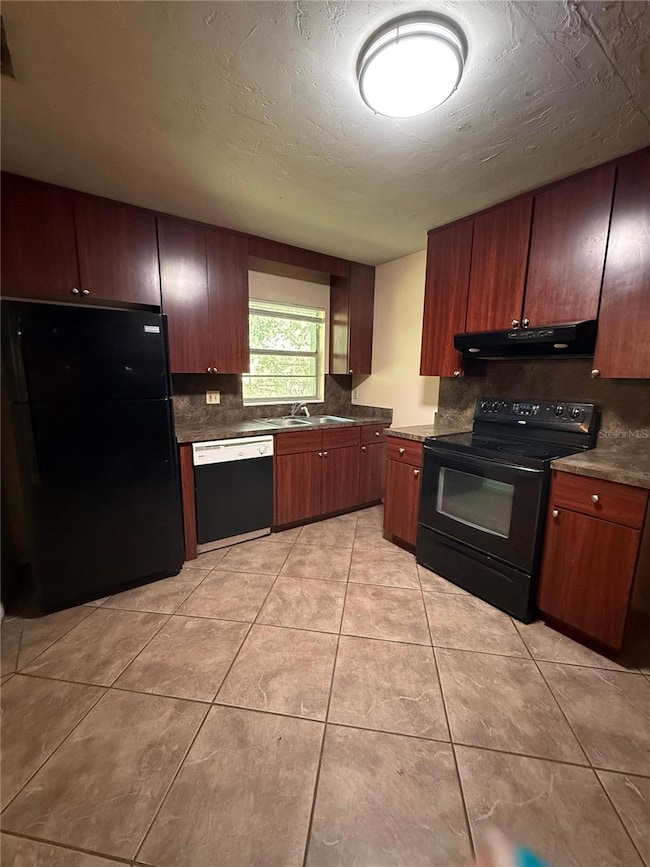2644 SW 31st Place Unit A Gainesville, FL 32608
Highlights
- Property is near public transit
- Main Floor Primary Bedroom
- Walk-In Closet
- Eastside High School Rated A-
- Covered Patio or Porch
- Laundry closet
About This Home
Biking distance to Shands & UF Vet School! 2 Bedroom 1 bathroom duplex with all ceramic tile flooring, open floor plan, washer/dryer hookups, private yard space & lawn service included!
Pets are considered, subject to approval, with additional deposit. Breed restrictions apply.
1st month's rent, last month's rent and security deposit are required for move-in.
Minimum 1-year lease requirement.
Listing Agent
CARL TURLINGTON REAL ESTATE Brokerage Phone: 352-372-9525 License #0665684 Listed on: 07/31/2025
Townhouse Details
Home Type
- Townhome
Est. Annual Taxes
- $1,880
Year Built
- Built in 1979
Lot Details
- 6,534 Sq Ft Lot
- Back Yard Fenced
Home Design
- Half Duplex
Interior Spaces
- 900 Sq Ft Home
- Ceiling Fan
- Blinds
- Combination Dining and Living Room
- Ceramic Tile Flooring
Kitchen
- Range
- Dishwasher
Bedrooms and Bathrooms
- 2 Bedrooms
- Primary Bedroom on Main
- Walk-In Closet
- 1 Full Bathroom
Laundry
- Laundry closet
- Washer and Electric Dryer Hookup
Home Security
Parking
- Parking Pad
- Common or Shared Parking
- Open Parking
Utilities
- Central Heating and Cooling System
- Electric Water Heater
- High Speed Internet
- Cable TV Available
Additional Features
- Covered Patio or Porch
- Property is near public transit
Listing and Financial Details
- Residential Lease
- Security Deposit $1,000
- Property Available on 8/1/25
- The owner pays for grounds care
- 12-Month Minimum Lease Term
- $50 Application Fee
- Assessor Parcel Number 07314-005-043
Community Details
Overview
- Property has a Home Owners Association
- Gore Rabell Real Estate Association
- Phoenix Community
- Phoenix Subdivision
Pet Policy
- Pet Deposit $500
- 2 Pets Allowed
- Dogs and Cats Allowed
- Breed Restrictions
- Extra large pets allowed
Security
- Fire and Smoke Detector
Map
Source: Stellar MLS
MLS Number: GC532950
APN: 07314-005-043
- 3219 SW 26th Dr
- 3222 SW 27th St
- 2636 SW 35th Place Unit 21
- 3217 SW 25th Dr
- 2635 SW 35th Place Unit 304
- 2635 SW 35th Place Unit 1001
- 2635 SW 35th Place Unit 506
- 2635 SW 35th Place Unit 705
- 2635 SW 35th Place Unit 604
- 2635 SW 35th Place Unit 1705
- 2635 SW 35th Place Unit 1401
- 2508 SW 35th Place Unit Q101
- 2508 SW 35th Place Unit I51
- 2926 SW 35th Place Unit 7
- 2926 SW 35th Place Unit 1
- 2735 SW 35th Place Unit 306
- 2735 SW 35th Place Unit 1905
- 2351 SW 32 Place
- 2811 SW Archer Rd Unit R144
- 2811 SW Archer Rd Unit V181
- 2626 SW 31st Place Unit B
- 3202 SW 26 Way
- 2614 SW 31st Place
- 2800 SW 35th Place
- 2930 SW 23rd Terrace
- 2526 SW 31st Place
- 2725 SW 27th Ave
- 2735 SW 35th Place Unit 1804
- 3000 SW 35 Th Place
- 2635 SW 35th Place Unit 506
- 2735 SW 35th Place Unit 403
- 2811 SW Archer Rd Unit M106
- 2811 SW Archer Rd Unit Y217
- 3010 SW 23rd Terrace
- 3443 SW 24th St
- 2777 SW Archer Rd
- 3443 SW 24th St Unit 101
- 3543 SW 30th Way Unit 116
- 2811 SW Archer Rd Unit T
- 2905 SW Archer Rd Unit 4006

