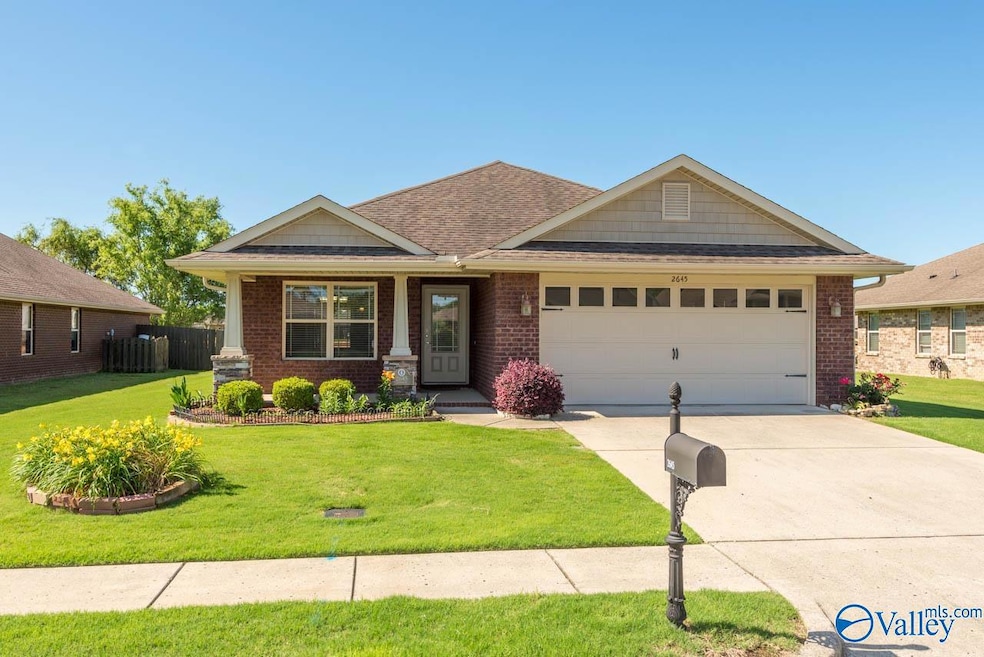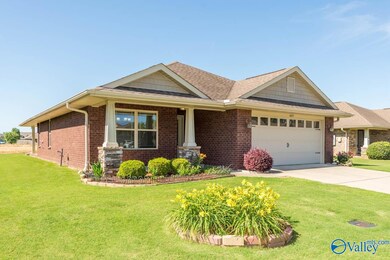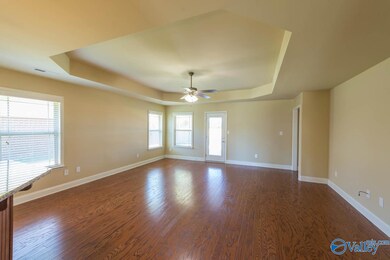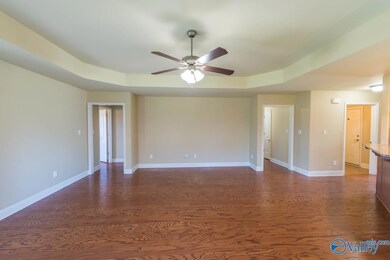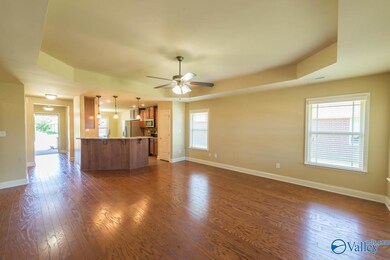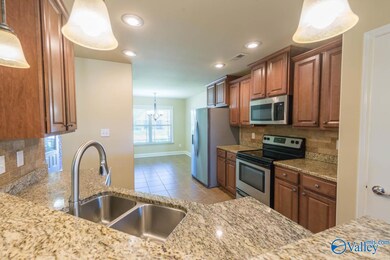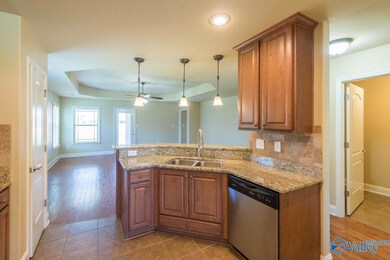
2645 Ashtynn Place SW Huntsville, AL 35803
Estimated payment $1,904/month
Highlights
- No HOA
- Farley Elementary School Rated 9+
- Central Heating and Cooling System
About This Home
Move-in Ready!!! Full brick 3 bed, 2 bath home in a fam-friendly nbrhood just 3 mins from Redstone Arsenal Gate 3 and 2 mins from Memorial Parkway! Upgraded wood floors throughout, granite counters and tile backsplashes in kitchen and baths. Soft close doors and drws in kitchen! Stainless fridge (2022), stainless microwave (2021), Trane HVAC system (<1 yr), and Rheem water heater (2021). Includes a flat yard and 150 sq ft covered patio—perfect for grilling and entertaining. Extras: heated bidet, attic insulation, 5-zone sprinkler system, and manicured Bermuda lawn. Low maintenance and move-in ready with top-tier upgrades! This one won't last long, so schedule your private showing today!
Home Details
Home Type
- Single Family
Est. Annual Taxes
- $1,272
Year Built
- Built in 2012
Parking
- 2 Car Garage
Home Design
- Brick Exterior Construction
- Slab Foundation
Interior Spaces
- 1,714 Sq Ft Home
- Property has 1 Level
Kitchen
- Microwave
- Dishwasher
- Disposal
Bedrooms and Bathrooms
- 3 Bedrooms
- 2 Full Bathrooms
Schools
- Challenger Elementary School
- Grissom High School
Additional Features
- Lot Dimensions are 142 x 65
- Central Heating and Cooling System
Community Details
- No Home Owners Association
- Ashtynn Manor Subdivision
Listing and Financial Details
- Tax Lot 51
- Assessor Parcel Number 2406130001012053
Map
Home Values in the Area
Average Home Value in this Area
Tax History
| Year | Tax Paid | Tax Assessment Tax Assessment Total Assessment is a certain percentage of the fair market value that is determined by local assessors to be the total taxable value of land and additions on the property. | Land | Improvement |
|---|---|---|---|---|
| 2024 | $1,272 | $25,120 | $5,000 | $20,120 |
| 2023 | $1,272 | $22,500 | $5,000 | $17,500 |
| 2022 | $1,088 | $21,560 | $5,000 | $16,560 |
| 2021 | $936 | $18,600 | $4,000 | $14,600 |
| 2020 | $841 | $16,490 | $3,000 | $13,490 |
| 2019 | $792 | $15,790 | $3,000 | $12,790 |
| 2018 | $767 | $15,320 | $0 | $0 |
| 2017 | $767 | $15,320 | $0 | $0 |
| 2016 | $749 | $14,980 | $0 | $0 |
| 2015 | $749 | $14,980 | $0 | $0 |
| 2014 | $770 | $15,380 | $0 | $0 |
Property History
| Date | Event | Price | Change | Sq Ft Price |
|---|---|---|---|---|
| 06/19/2025 06/19/25 | Price Changed | $324,900 | -7.1% | $190 / Sq Ft |
| 05/21/2025 05/21/25 | For Sale | $349,800 | +110.7% | $204 / Sq Ft |
| 09/13/2012 09/13/12 | Off Market | $166,048 | -- | -- |
| 06/12/2012 06/12/12 | Sold | $166,048 | +2.0% | $100 / Sq Ft |
| 05/13/2012 05/13/12 | Pending | -- | -- | -- |
| 03/07/2012 03/07/12 | For Sale | $162,800 | -- | $98 / Sq Ft |
Purchase History
| Date | Type | Sale Price | Title Company |
|---|---|---|---|
| Deed | $154,000 | None Available |
Similar Homes in the area
Source: ValleyMLS.com
MLS Number: 21889491
APN: 24-06-13-0-001-012.053
- 2508 First Hill Cir SW
- 2626 Ashtynn Place SW
- 2489 Belltown Dr SW
- 2611 Ashtynn Place SW
- 2420 Belltown Dr SW
- 2506 Asan Ct SW
- 2518 Celia Ct SW
- 2411 Butte Woods Ln SW
- 2401 Bell Manor Dr SW
- 2520 Quail Ridge Ln SW
- 2514 Quail Ridge Ln SW
- 12311 Bell Rd SW
- 12313 Bell Rd SW
- 2503 W Winfield Cir SW
- 2516 Reabok Cir SW
- 14018 Galveston Cir SW
- 13904 Wyandotte Dr SW
- 2403 Thornmor Dr SW
- 2272 Towne Park Dr SW
- 2408 Yorkshire Dr SW
- 2444 Bell Manor Dr SW
- 2404 Slatemill Dr SW
- 2502 Celia Ct
- 2513 Reabok Cir SW
- 2203 Rosebrooke Dr SW
- 100 Memorial Village Dr
- 2524 Autumn Ridge Dr SW
- 10411 Parliament Dr SW
- 11575 Memorial Pkwy SE
- 12334 Chicamauga Trail SE Unit D
- 12332 Chicamauga Trail SE Unit D
- 12330 Chicamauga Trail SE Unit C
- 7 Dairy Crk Rd SW Unit 76CCR.1408005
- 7 Dairy Crk Rd SW Unit 8SRC.1408010
- 7 Dairy Crk Rd SW Unit 139CCR.1408003
- 7 Dairy Crk Rd SW Unit 224CCR.1408008
- 7 Dairy Crk Rd SW Unit 4FCR.1408001
- 7 Dairy Crk Rd SW Unit 220CCR.1408007
- 7 Dairy Crk Rd SW Unit 178CCR.1408002
- 7 Dairy Crk Rd SW Unit 231CCR.1408009
