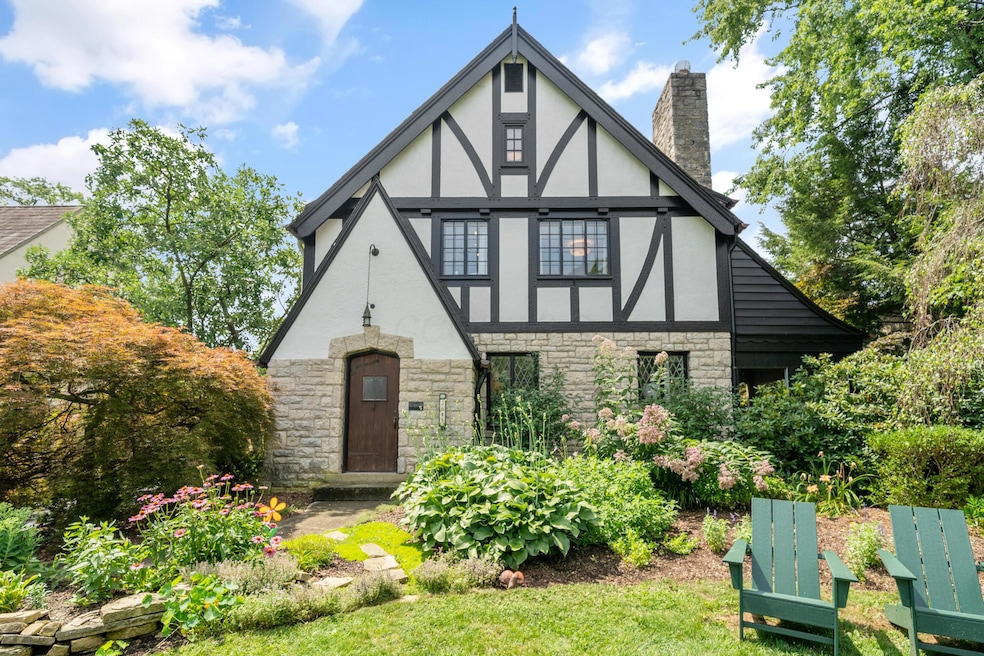
2645 Bexley Park Rd Columbus, OH 43209
Estimated payment $7,620/month
Highlights
- Multiple Fireplaces
- Traditional Architecture
- Fenced Yard
- Cassingham Elementary School Rated A-
- Screened Porch
- 2 Car Detached Garage
About This Home
Handsome Architectural Tudor Style Treasure on a Central Bexley Boulevard Street! Refinished hardwood flooring, pottery barn-colored walls with crisp white trim, nooks, crannies, charming bookshelves, arches all embrace the sweetness of yesteryear! Cherry colored kitchen cabinetry with granite countertops and ample counter space and a large workspace island creates the ideal kitchen for the gourmet cook! Large Family room with tons of sun lighted windows connect to the kitchen for the perfect flow in entertaining. The Holiday sized dining room has two corner cabinets! The handsome living room with beautiful leaded windows has private porch access unto a romantic garden patio. The primary bedroom has a private entrance, 2nd floor laundry and a large walk in closet. The 2nd floor hallway has two nice sized closets for additional seasonal storage. Third floor retreat is accessed off the 2nd floor. On the third floor you will find a large guest room and an unfinished storage space that can be utilized as storage or if needed finished to additional space with perhaps dormers being added. The detached garage is a large 20 x 22 building. There are raised vegetable beds behind the garage which are delightfully placed in the southern exposure.
This house is magical for every season and absolutely glows at Thanksgiving and Christmas! Call today! You don't want to miss this one!
Home Details
Home Type
- Single Family
Est. Annual Taxes
- $15,872
Year Built
- Built in 1929
Lot Details
- 9,148 Sq Ft Lot
- Fenced Yard
- Fenced
Parking
- 2 Car Detached Garage
- Shared Driveway
Home Design
- Traditional Architecture
- Block Foundation
- Wood Siding
- Stucco Exterior
- Stone Exterior Construction
Interior Spaces
- 4,100 Sq Ft Home
- 2.5-Story Property
- Multiple Fireplaces
- Insulated Windows
- Family Room
- Screened Porch
- Basement
- Recreation or Family Area in Basement
- Storm Windows
Kitchen
- Microwave
- Dishwasher
Flooring
- Carpet
- Ceramic Tile
Bedrooms and Bathrooms
- 5 Bedrooms
Laundry
- Laundry on upper level
- Electric Dryer Hookup
Outdoor Features
- Patio
Utilities
- Forced Air Heating and Cooling System
- Heating System Uses Gas
- Gas Water Heater
Listing and Financial Details
- Assessor Parcel Number 020-003159
Map
Home Values in the Area
Average Home Value in this Area
Tax History
| Year | Tax Paid | Tax Assessment Tax Assessment Total Assessment is a certain percentage of the fair market value that is determined by local assessors to be the total taxable value of land and additions on the property. | Land | Improvement |
|---|---|---|---|---|
| 2024 | $15,872 | $285,820 | $84,530 | $201,290 |
| 2023 | $14,271 | $285,810 | $84,525 | $201,285 |
| 2022 | $14,520 | $233,560 | $56,140 | $177,420 |
| 2021 | $14,532 | $233,560 | $56,140 | $177,420 |
| 2020 | $14,403 | $233,560 | $56,140 | $177,420 |
| 2019 | $13,724 | $195,800 | $46,800 | $149,000 |
| 2018 | $11,771 | $195,800 | $46,800 | $149,000 |
| 2017 | $11,638 | $195,800 | $46,800 | $149,000 |
| 2016 | $11,583 | $178,080 | $43,960 | $134,120 |
| 2015 | $11,617 | $178,080 | $43,960 | $134,120 |
| 2014 | $11,683 | $178,080 | $43,960 | $134,120 |
| 2013 | $5,522 | $161,910 | $39,970 | $121,940 |
Property History
| Date | Event | Price | Change | Sq Ft Price |
|---|---|---|---|---|
| 07/22/2025 07/22/25 | For Sale | $1,150,000 | +27.8% | $280 / Sq Ft |
| 04/12/2022 04/12/22 | Sold | $900,000 | -2.7% | $271 / Sq Ft |
| 02/13/2022 02/13/22 | For Sale | $925,000 | -- | $279 / Sq Ft |
Purchase History
| Date | Type | Sale Price | Title Company |
|---|---|---|---|
| Warranty Deed | $900,000 | Northwest Title | |
| Warranty Deed | $900,000 | Northwest Title | |
| Interfamily Deed Transfer | -- | -- | |
| Deed | $193,000 | -- |
Mortgage History
| Date | Status | Loan Amount | Loan Type |
|---|---|---|---|
| Open | $720,000 | New Conventional | |
| Closed | $720,000 | New Conventional | |
| Previous Owner | $233,905 | New Conventional | |
| Previous Owner | $313,000 | Fannie Mae Freddie Mac | |
| Previous Owner | $275,000 | Unknown | |
| Previous Owner | $135,000 | Credit Line Revolving |
Similar Homes in Columbus, OH
Source: Columbus and Central Ohio Regional MLS
MLS Number: 225026979
APN: 020-003159
- 2549 Brentwood Rd
- 2424 Sherwood Rd
- 2436 Brentwood Rd
- 2909 Bryden Rd
- 789 Chelsea Ave
- 723-725 S Chesterfield Rd
- 790 Kenwick Rd
- 831 Chelsea Ave
- 233 S Dawson Ave
- 644 Eastmoor Blvd
- 99 S Roosevelt Ave
- 123 S Gould Rd
- 3120 Kellner Place
- 933 Vernon Rd
- 565 S Kellner Rd
- 2931 Templeton Rd
- 49 S Cassady Ave
- 2629 E Broad St
- 337 S Kellner Rd
- 528 S James Rd
- 524-534 S Drexel Ave Unit 524
- 513 S Drexel Ave Unit 513 S Drexel
- 681 College Ave
- 939 Eastmoor Blvd
- 485 S Parkview Ave
- 2877 E Broad St
- 839 Sheridan Ave
- 909 Mayfield Place
- 1147 S Cassingham Rd Unit C
- 2888 Dover Rd
- 3090 E Livingston Ave
- 2734 Wellesley Rd
- 3018 Maryland Ave
- 51 Mayfair Blvd
- 1774 E Main St
- 388 Fairwood Ave Unit 388 fairwood
- 1756 Oak St Unit 758
- 1687 E Mound St
- 437 Stoddart Ave Unit 437
- 102 N Hampton Rd






