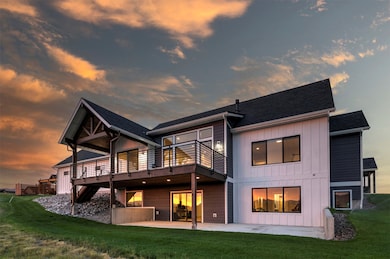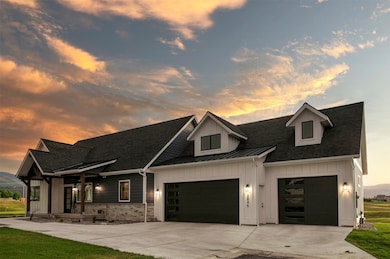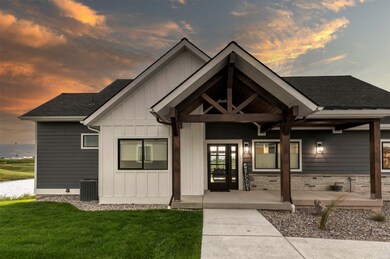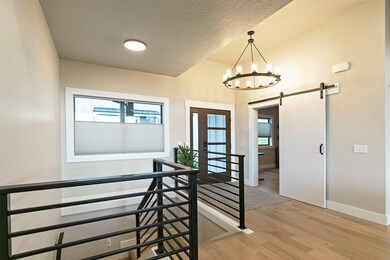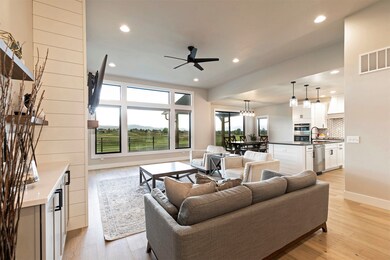2645 Bunkhouse Place Missoula, MT 59808
Captain John Mullan NeighborhoodEstimated payment $8,385/month
Highlights
- On Golf Course
- Open Floorplan
- Deck
- Hellgate Middle School Rated A-
- Clubhouse
- Meadow
About This Home
Set on a generous corner lot in the heart of Missoula’s sought-after Ranch Club community, this newer 5-bedroom, 4-bathroom custom home offers nearly 3,900 square feet of well-designed living space with gorgeous views stretching across fairways, ponds, and surrounding mountains.
Inside, the home’s open concept design flows naturally from room to room. The kitchen features a pantry, gas range stove, handcrafted tile work, and a large, functional island - making both daily meals and entertaining easy. The living spaces are anchored by custom finishes, including a standout handrail, a wet bar, and easy-to-maintain engineered hardwood flooring throughout.
An oversized 3-car garage (with 10-foot ceilings) provides plenty of room for vehicles, gear, storage, and more. The primary suite was designed with comfort and style in mind, featuring a spacious custom walk-in closet, a large custom-tiled shower, and a soaking tub. A Jack-and-Jill bathroom connects two of the secondary bedrooms, while a built-in Murphy bed adds flexibility - perfect for guests or a home office. A large, low-maintenance concrete deck offers both style and function, with 180-degree views of the 17th green, adjacent pond, surrounding mountains, and 18th fairway setting the backdrop for everyday life. Custom railings and a mix of shaded and open-air areas make it a space you’ll use year-round.
Located on the site of the historic Deschamps Ranch, once home to four generations of Montana ranchers, the Ranch Club is now a well-established community with access to an 18-hole championship golf course, clubhouse, fitness center, swimming pools, and a full-service restaurant and lounge.
Modern Montana living meets a sense of history in this stunning home, where thoughtful design, enduring craftsmanship, and everyday comfort come together in one of Missoula’s most desirable settings. This Ranch Club property is more than a home, it’s a lifestyle.
Listing Agent
Engel & Völkers Western Frontier - Missoula License #RRE-BRO-LIC-31860 Listed on: 07/08/2025

Home Details
Home Type
- Single Family
Est. Annual Taxes
- $9,376
Year Built
- Built in 2022
Lot Details
- 0.27 Acre Lot
- Property fronts a private road
- On Golf Course
- Landscaped
- Level Lot
- Sprinkler System
- Meadow
HOA Fees
- $25 Monthly HOA Fees
Parking
- 3 Car Attached Garage
- Garage Door Opener
- Additional Parking
Property Views
- Golf Course
- Trees
- Mountain
- Valley
Home Design
- Modern Architecture
- Poured Concrete
- Asphalt Roof
- Masonite
Interior Spaces
- 3,856 Sq Ft Home
- Open Floorplan
- Wet Bar
- Vaulted Ceiling
- 1 Fireplace
- Washer Hookup
Kitchen
- Oven or Range
- Dishwasher
Bedrooms and Bathrooms
- 5 Bedrooms
- Walk-In Closet
- Soaking Tub
Finished Basement
- Walk-Out Basement
- Natural lighting in basement
Home Security
- Carbon Monoxide Detectors
- Fire and Smoke Detector
Outdoor Features
- Deck
- Covered Patio or Porch
Utilities
- Forced Air Heating and Cooling System
- Heating System Uses Gas
- Water Softener
- High Speed Internet
Listing and Financial Details
- Assessor Parcel Number 04219910309250000
Community Details
Overview
- Association fees include common area maintenance
- The Ranch Club Homeowners Association, Inc. Association
Amenities
- Clubhouse
Recreation
- Golf Course Community
Map
Home Values in the Area
Average Home Value in this Area
Tax History
| Year | Tax Paid | Tax Assessment Tax Assessment Total Assessment is a certain percentage of the fair market value that is determined by local assessors to be the total taxable value of land and additions on the property. | Land | Improvement |
|---|---|---|---|---|
| 2025 | $9,376 | $971,500 | $195,602 | $775,898 |
| 2024 | $9,292 | $780,300 | $137,382 | $642,918 |
| 2023 | $8,683 | $780,300 | $137,382 | $642,918 |
| 2022 | $1,766 | $132,508 | $0 | $0 |
| 2021 | $1,584 | $132,508 | $0 | $0 |
| 2020 | $1,498 | $116,448 | $0 | $0 |
| 2019 | $1,479 | $116,448 | $0 | $0 |
| 2018 | $1,315 | $100,591 | $0 | $0 |
| 2017 | $1,157 | $100,591 | $0 | $0 |
| 2016 | $902 | $74,475 | $0 | $0 |
| 2015 | $850 | $74,475 | $0 | $0 |
| 2014 | $805 | $38,734 | $0 | $0 |
Property History
| Date | Event | Price | List to Sale | Price per Sq Ft | Prior Sale |
|---|---|---|---|---|---|
| 10/21/2025 10/21/25 | For Sale | $1,445,000 | 0.0% | $375 / Sq Ft | |
| 10/15/2025 10/15/25 | Off Market | -- | -- | -- | |
| 09/19/2025 09/19/25 | Price Changed | $1,445,000 | -3.3% | $375 / Sq Ft | |
| 07/29/2025 07/29/25 | Price Changed | $1,495,000 | -6.3% | $388 / Sq Ft | |
| 07/08/2025 07/08/25 | For Sale | $1,595,000 | +1229.2% | $414 / Sq Ft | |
| 12/23/2020 12/23/20 | Sold | -- | -- | -- | View Prior Sale |
| 12/01/2020 12/01/20 | Off Market | -- | -- | -- | |
| 04/17/2020 04/17/20 | For Sale | $120,000 | -- | -- |
Purchase History
| Date | Type | Sale Price | Title Company |
|---|---|---|---|
| Warranty Deed | -- | First American Title Co | |
| Warranty Deed | -- | First American Title |
Mortgage History
| Date | Status | Loan Amount | Loan Type |
|---|---|---|---|
| Open | $86,250 | Future Advance Clause Open End Mortgage | |
| Closed | $86,250 | New Conventional |
Source: Montana Regional MLS
MLS Number: 30052988
APN: 04-2199-10-3-09-25-0000
- 8187 Ranch Club Rd
- 2789 Paniolo Place
- 2625 Tanbark Way Unit A
- 2911 Bunkhouse Place
- 2759 Paniolo Place
- 2310 Sage Hen Ct
- 2760 Paniolo Place
- 2340 Bob White Ct
- 2729 Paniolo Place
- 2100 Hummingbird Dr
- 2626 Muirfield Ct
- 8645 Mourning Dove Dr
- 2165 Hummingbird Dr
- 121 New Meadows Dr
- NHN Haven Heights Rd
- 7950 Toby Way
- 2562 Spinner Fall Way - Lot 26
- 6745 Prairie Schooner Ln
- 9457 Royal Coachman Dr
- 9765 Royal Coachman Dr
- 5309 Remington Dr
- 3772 W Broadway St
- 4395 Majestic Dr
- 2175 Sagebrush Rd
- 4100 Mullan Rd Unit 917
- 4000 Mullan Rd
- 1120 Tyro Ct
- 3904 Mullan Rd
- 2370 Clark Fork Lane Rd
- 3320 Great Northern Ave
- 2200 Great Northern Ave
- 5313 Elyn Loop
- 2800 Highcliff Ct Unit 5
- 1805 Wyoming St Unit 9
- 1650 N Russell St
- 2075 Cooper St
- 680 S Johnson St Unit 2
- 1949 S 9th St W Unit B
- 1510 Cooley St
- 1580 Milwaukee Way

