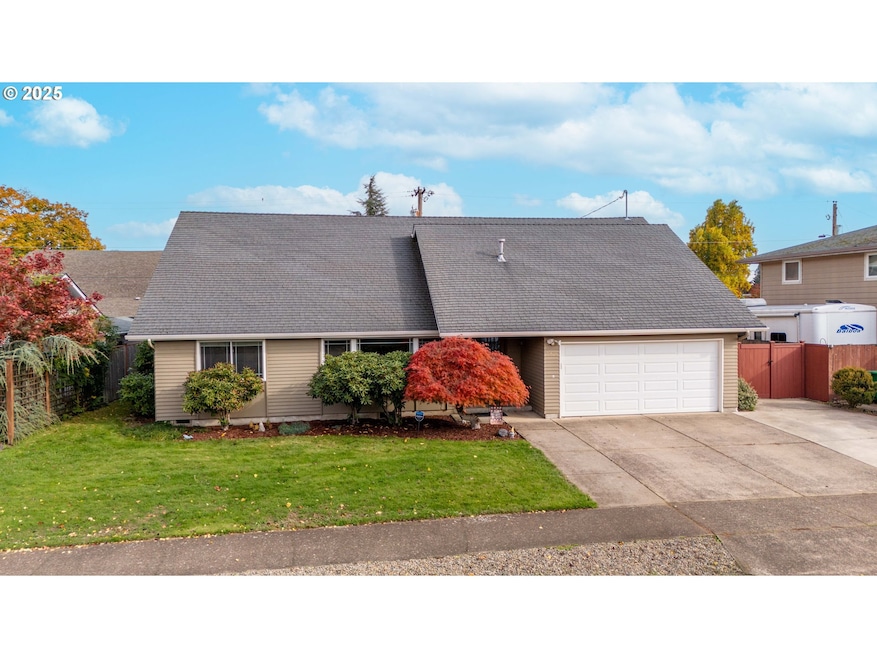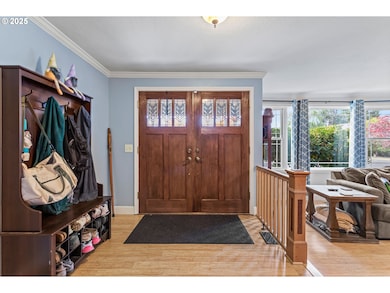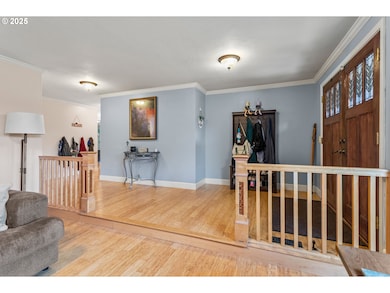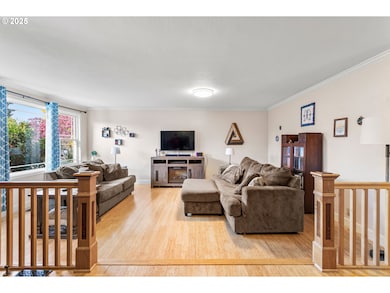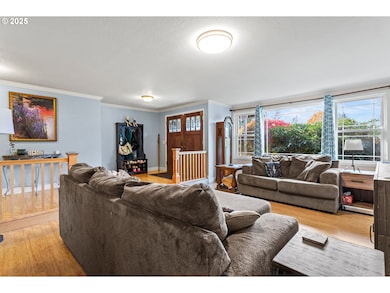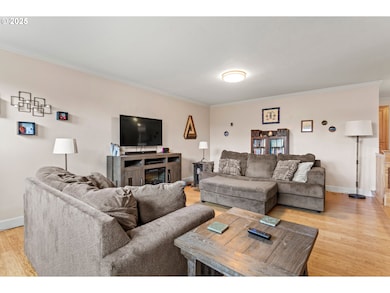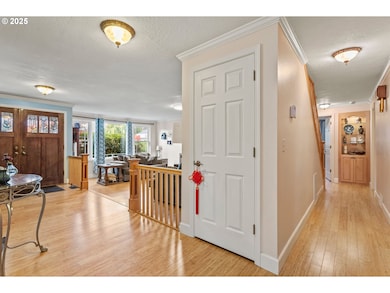2645 Chuckanut St Eugene, OR 97408
Cal Young NeighborhoodEstimated payment $4,159/month
Highlights
- Territorial View
- Main Floor Primary Bedroom
- Private Yard
- Bamboo Flooring
- Granite Countertops
- No HOA
About This Home
OPEN HOUSE Feb 15 | 11 AM–1 PM-------MOTIVATED SELLER! Room to spread out in sought-after North Gilham! This spacious 4+ bedroom home sits on an oversized 0.18-acre lot just minutes from parks, schools, and shopping. A striking double-door entry welcomes you into a versatile layout featuring multiple living spaces, built-ins, and abundant storage throughout. The generous den/office offers flexibility as a potential 5th bedroom. The updated kitchen shines with granite countertops, newer stainless steel appliances, a gas range, and durable luxury vinyl flooring. Quality finishes include hardwood floors, a cozy gas fireplace, fresh interior paint, and large windows that fill the home with natural light. Step outside to a fully fenced backyard with a patio—perfect for relaxing or entertaining. An extra-deep 2-car garage provides plenty of room for storage, hobbies, or projects. Move-in ready and full of possibilities—come see it in person!
Listing Agent
Cascade Hasson Sotheby's International Realty License #201206892 Listed on: 10/31/2025

Home Details
Home Type
- Single Family
Est. Annual Taxes
- $6,900
Year Built
- Built in 1971
Lot Details
- 7,840 Sq Ft Lot
- Fenced
- Level Lot
- Private Yard
Parking
- 2 Car Attached Garage
- Garage on Main Level
- Driveway
Home Design
- Composition Roof
- Wood Siding
- Concrete Perimeter Foundation
Interior Spaces
- 2,789 Sq Ft Home
- 2-Story Property
- Gas Fireplace
- Double Pane Windows
- Vinyl Clad Windows
- Family Room
- Living Room
- Dining Room
- First Floor Utility Room
- Laundry Room
- Territorial Views
- Crawl Space
Kitchen
- Free-Standing Gas Range
- Plumbed For Ice Maker
- Granite Countertops
- Disposal
Flooring
- Bamboo
- Wood
- Vinyl
Bedrooms and Bathrooms
- 4 Bedrooms
- Primary Bedroom on Main
Schools
- Gilham Elementary School
- Cal Young Middle School
- Sheldon High School
Utilities
- Forced Air Heating and Cooling System
- Heating System Uses Gas
- Gas Water Heater
- High Speed Internet
Additional Features
- Accessibility Features
- Patio
Community Details
- No Home Owners Association
Listing and Financial Details
- Assessor Parcel Number 0158921
Map
Home Values in the Area
Average Home Value in this Area
Tax History
| Year | Tax Paid | Tax Assessment Tax Assessment Total Assessment is a certain percentage of the fair market value that is determined by local assessors to be the total taxable value of land and additions on the property. | Land | Improvement |
|---|---|---|---|---|
| 2025 | $6,900 | $354,126 | -- | -- |
| 2024 | $6,814 | $343,812 | -- | -- |
| 2023 | $6,814 | $333,799 | $0 | $0 |
| 2022 | $6,383 | $324,077 | $0 | $0 |
| 2021 | $5,996 | $314,638 | $0 | $0 |
| 2020 | $6,017 | $305,474 | $0 | $0 |
| 2019 | $5,811 | $296,577 | $0 | $0 |
| 2018 | $5,470 | $279,552 | $0 | $0 |
| 2017 | $5,225 | $279,552 | $0 | $0 |
| 2016 | $5,011 | $271,410 | $0 | $0 |
| 2015 | $4,837 | $263,505 | $0 | $0 |
| 2014 | $4,743 | $255,830 | $0 | $0 |
Property History
| Date | Event | Price | List to Sale | Price per Sq Ft | Prior Sale |
|---|---|---|---|---|---|
| 01/13/2026 01/13/26 | Price Changed | $690,000 | -1.4% | $247 / Sq Ft | |
| 10/31/2025 10/31/25 | For Sale | $700,000 | +4.8% | $251 / Sq Ft | |
| 08/16/2024 08/16/24 | Sold | $668,000 | 0.0% | $240 / Sq Ft | View Prior Sale |
| 07/08/2024 07/08/24 | Pending | -- | -- | -- | |
| 06/21/2024 06/21/24 | Price Changed | $668,000 | -1.0% | $240 / Sq Ft | |
| 05/31/2024 05/31/24 | Price Changed | $675,000 | -3.4% | $242 / Sq Ft | |
| 05/16/2024 05/16/24 | Price Changed | $699,000 | -5.4% | $251 / Sq Ft | |
| 05/01/2024 05/01/24 | For Sale | $739,000 | -- | $265 / Sq Ft |
Purchase History
| Date | Type | Sale Price | Title Company |
|---|---|---|---|
| Warranty Deed | $668,000 | First American Title | |
| Warranty Deed | $251,900 | First American Title | |
| Warranty Deed | -- | First American Title | |
| Warranty Deed | -- | First American Title | |
| Warranty Deed | $467,500 | First American Title Co |
Mortgage History
| Date | Status | Loan Amount | Loan Type |
|---|---|---|---|
| Open | $634,600 | New Conventional | |
| Previous Owner | $180,000 | Adjustable Rate Mortgage/ARM | |
| Previous Owner | $46,750 | Stand Alone Second | |
| Previous Owner | $374,000 | Purchase Money Mortgage |
Source: Regional Multiple Listing Service (RMLS)
MLS Number: 582388083
APN: 0158921
- 0 Snelling Dr Unit 139722079
- 2611 Erin Way
- 2752 Dayna Ln
- 2707 Dayna Ln
- 2776 Dayna Ln
- 2329 Willona Park
- 2915 Chuckanut St
- 2423 Benson Ln
- 2420 Willona Dr
- 2885 Powderhorn St
- 2577 Elysium Ave
- 2527 Park View Dr
- 2461 Mountain Terrace
- 2132 Willona Dr
- 2134 Willona Dr
- 2065 Providence St
- 1993 Best Ln
- 1960 Valhalla St
- 3152 Wolf Meadows Ln
- 2133 Jeppesen Acres Rd
- 2847 Tennyson Ave
- 2850 Shadow View Dr
- 2733 Shadow View Dr
- 2940 Crescent Ave
- 1690-1785 Adkins St
- 2555 Willakenzie Rd
- 3335 Coburg Rd
- 2863 Applewood Ln
- 1440 John Day Dr
- 1884 Happy Ln
- 4300 Goodpasture Loop
- 1367 Umpqua Ave
- 3950 Goodpasture Loop
- 3610 Goodpasture Loop
- 600 Cherry Dr Unit 6
- 3127 Harlow Rd Unit 3127
- 555 Coburg Rd
- 3255 Gateway St
- 3033-3105 NE Gateway St
- 808 Pool St
Ask me questions while you tour the home.
