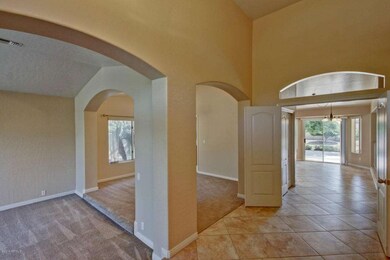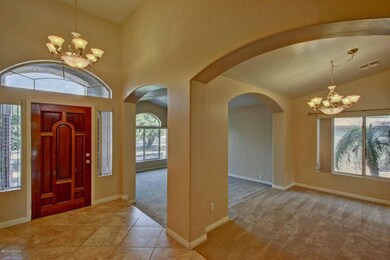
2645 E Encinas Ave Gilbert, AZ 85234
Val Vista NeighborhoodHighlights
- Heated Spa
- RV Gated
- 0.51 Acre Lot
- Pioneer Elementary School Rated A-
- RV Parking in Community
- Vaulted Ceiling
About This Home
As of September 20221/2 ACRE LOT!! Beautiful big home with just the right floor plan. Very quiet and ideal home site and neighborhood. Updated kitchens and bath with new stainless steel kitchen appliances. Extra large pantry and many storage areas throughout this home. Well maintained, clean, ready to move in. Generous Master includes walk out covered deck which was added after construction. Nice neutral colors with newer paint. Kinetico Reverse Osmosis water system, wired in security system and much more. Huge yard with everything you could want and all professionally landscaped and maintained. Large heated, gated, diving pool with spa. Nice new outbuilding with adjacent electrical for shop or outdoor storage. Underground propane tank for heated pool and outdoor BBQ. Perfect Gilbert location! Carefully designed landscaping including a reverse well to ensure water never accumulates in the yard or near the home. Outstanding drainage system in place. This home has an large driveway and parking areas including RV gate with pad to park RV or recreational vehicles in back. Big garden plot in back for growing with water plumbed to the area. Mature fruit trees and generous covered decking in the back of home for entertaining and comfort. 1/2 acre lots a few blocks away listed over $350,000.00- so this is a GREAT BARGAIN with so much to offer.
Last Agent to Sell the Property
Sheldon Cook
Cooper Premier Properties LLC License #SA636649000 Listed on: 10/11/2014
Last Buyer's Agent
Sheldon Cook
Cooper Premier Properties LLC License #SA636649000 Listed on: 10/11/2014
Home Details
Home Type
- Single Family
Est. Annual Taxes
- $3,495
Year Built
- Built in 1994
Lot Details
- 0.51 Acre Lot
- Desert faces the front and back of the property
- Block Wall Fence
- Front and Back Yard Sprinklers
- Sprinklers on Timer
- Grass Covered Lot
Parking
- 3 Car Garage
- 6 Open Parking Spaces
- Garage Door Opener
- RV Gated
Home Design
- Wood Frame Construction
- Insulated Concrete Forms
- Tile Roof
- Block Exterior
- Stucco
Interior Spaces
- 3,392 Sq Ft Home
- 2-Story Property
- Central Vacuum
- Vaulted Ceiling
- Ceiling Fan
- Skylights
- Solar Screens
- Family Room with Fireplace
Kitchen
- Eat-In Kitchen
- Breakfast Bar
- Dishwasher
- Kitchen Island
- Granite Countertops
Flooring
- Carpet
- Tile
Bedrooms and Bathrooms
- 5 Bedrooms
- Walk-In Closet
- Primary Bathroom is a Full Bathroom
- 3 Bathrooms
- Dual Vanity Sinks in Primary Bathroom
- Bathtub With Separate Shower Stall
Laundry
- Laundry in unit
- 220 Volts In Laundry
- Electric Dryer Hookup
Home Security
- Security System Owned
- Intercom
Pool
- Heated Spa
- Heated Pool
- Fence Around Pool
- Diving Board
Outdoor Features
- Balcony
- Covered patio or porch
- Fire Pit
- Outdoor Storage
Location
- Property is near a bus stop
Schools
- Pioneer Elementary School - Gilbert
- Highland Jr High Middle School
- Highland High School
Utilities
- Refrigerated Cooling System
- Heating Available
- Water Filtration System
- Water Softener
- High Speed Internet
- Cable TV Available
Community Details
- Property has a Home Owners Association
- Carriage Parc HOA, Phone Number (480) 649-2017
- Built by Blanford
- Carriage Parc Estates 2 Subdivision
- RV Parking in Community
Listing and Financial Details
- Tax Lot 74
- Assessor Parcel Number 304-08-198
Ownership History
Purchase Details
Home Financials for this Owner
Home Financials are based on the most recent Mortgage that was taken out on this home.Purchase Details
Home Financials for this Owner
Home Financials are based on the most recent Mortgage that was taken out on this home.Purchase Details
Purchase Details
Home Financials for this Owner
Home Financials are based on the most recent Mortgage that was taken out on this home.Similar Homes in Gilbert, AZ
Home Values in the Area
Average Home Value in this Area
Purchase History
| Date | Type | Sale Price | Title Company |
|---|---|---|---|
| Warranty Deed | $439,950 | Security Title Agency | |
| Interfamily Deed Transfer | -- | None Available | |
| Interfamily Deed Transfer | -- | None Available | |
| Joint Tenancy Deed | $200,928 | Transamerica Title Ins Co |
Mortgage History
| Date | Status | Loan Amount | Loan Type |
|---|---|---|---|
| Open | $55,000 | Future Advance Clause Open End Mortgage | |
| Open | $351,960 | VA | |
| Previous Owner | $220,000 | New Conventional | |
| Previous Owner | $270,000 | New Conventional | |
| Previous Owner | $446,000 | Credit Line Revolving | |
| Previous Owner | $160,700 | New Conventional |
Property History
| Date | Event | Price | Change | Sq Ft Price |
|---|---|---|---|---|
| 09/20/2022 09/20/22 | Sold | $880,000 | +3.8% | $259 / Sq Ft |
| 07/28/2022 07/28/22 | Pending | -- | -- | -- |
| 07/22/2022 07/22/22 | For Sale | $848,000 | +92.7% | $250 / Sq Ft |
| 11/28/2014 11/28/14 | Sold | $439,950 | 0.0% | $130 / Sq Ft |
| 10/11/2014 10/11/14 | For Sale | $439,950 | -- | $130 / Sq Ft |
Tax History Compared to Growth
Tax History
| Year | Tax Paid | Tax Assessment Tax Assessment Total Assessment is a certain percentage of the fair market value that is determined by local assessors to be the total taxable value of land and additions on the property. | Land | Improvement |
|---|---|---|---|---|
| 2025 | $3,638 | $48,126 | -- | -- |
| 2024 | $3,665 | $45,834 | -- | -- |
| 2023 | $3,665 | $63,970 | $12,790 | $51,180 |
| 2022 | $3,544 | $49,170 | $9,830 | $39,340 |
| 2021 | $3,685 | $47,120 | $9,420 | $37,700 |
| 2020 | $3,622 | $43,430 | $8,680 | $34,750 |
| 2019 | $3,325 | $41,580 | $8,310 | $33,270 |
| 2018 | $3,215 | $39,410 | $7,880 | $31,530 |
| 2017 | $3,092 | $37,770 | $7,550 | $30,220 |
| 2016 | $3,188 | $38,160 | $7,630 | $30,530 |
| 2015 | $2,896 | $39,480 | $7,890 | $31,590 |
Agents Affiliated with this Home
-

Seller's Agent in 2022
Max Dewitt
Realty One Group
(602) 725-0604
3 in this area
236 Total Sales
-

Seller Co-Listing Agent in 2022
Elle Dewitt
Realty One Group
(602) 618-9854
2 in this area
92 Total Sales
-
D
Buyer's Agent in 2022
Diane Hale
West USA Realty
(480) 282-7929
2 in this area
76 Total Sales
-
S
Seller's Agent in 2014
Sheldon Cook
Cooper Premier Properties LLC
Map
Source: Arizona Regional Multiple Listing Service (ARMLS)
MLS Number: 5184230
APN: 304-08-198
- 865 N Poinciana Ct Unit 7
- 2243 E Cortez Dr
- 2326 E Mallard Ct
- 804 N Jamaica Way
- 1010 N Osprey Ct
- 2313 E Gondola Ln
- 2754 E Michelle Way
- 3089 E Indigo Bay Dr
- 1405 N Jamaica Way
- 3141 E Juanita Ave
- 2918 E Harwell Rd
- 1583 N Constellation Ct
- 2136 E Freeport Ln
- 3128 E Millbrae Ln
- 2137 E New Bedford Dr
- 3064 E Michelle Way
- 2135 E Clipper Ln
- 2150 E Huron Ct
- 1414 N Palmsprings Dr
- 3244 E San Angelo Ave
![Encinas - Reshoot (3)[1]](https://images.homes.com/listings/102/245763232-28037202/2645-e-encinas-ave-gilbert-az-primaryphoto.jpg)
![Encinas - Reshoot (5)[1]](https://images.homes.com/listings/214/345763232-28037202/2645-e-encinas-ave-gilbert-az-buildingphoto-2.jpg)
![Encinas - Reshoot (8)[1]](https://images.homes.com/listings/214/445763232-28037202/2645-e-encinas-ave-gilbert-az-buildingphoto-3.jpg)
![Encinas - Reshoot (9)[1]](https://images.homes.com/listings/214/545763232-28037202/2645-e-encinas-ave-gilbert-az-buildingphoto-4.jpg)
![Encinas - Reshoot (1)[1]](https://images.homes.com/listings/214/645763232-28037202/2645-e-encinas-ave-gilbert-az-buildingphoto-5.jpg)

