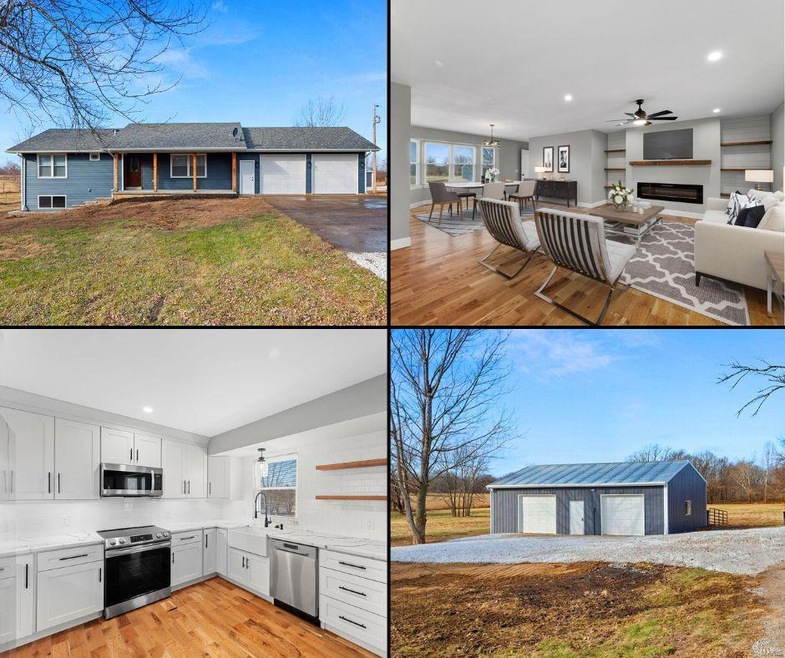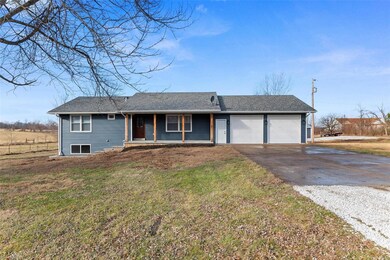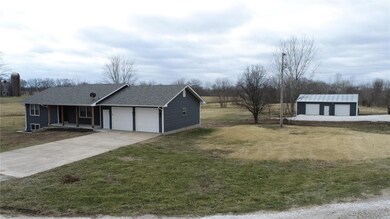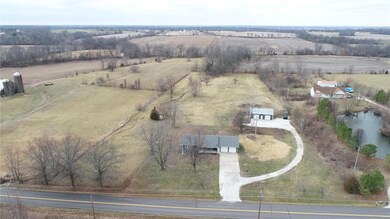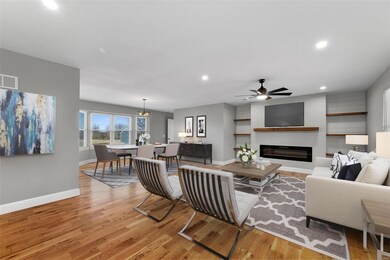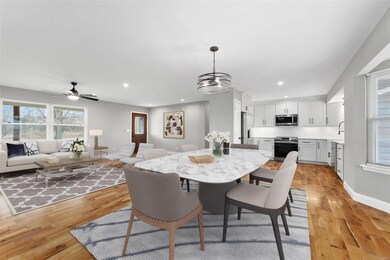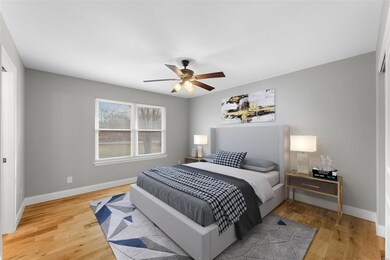
2645 Freymuth Rd O Fallon, MO 63366
Highlights
- Primary Bedroom Suite
- 5 Acre Lot
- Deck
- Mount Hope Elementary School Rated A
- Open Floorplan
- Ranch Style House
About This Home
As of February 2023Why build when you can buy this COMPLETELY RENOVATED ranch on 5 acres with a 30x40 shed?! This 4 bed, 3 bath home is nestled peacefully on 5 rolling acres just minutes away from Hwy 79. Every inch of this home has been renovated from top to bottom. On the exterior new features include all new siding on the house and shed, new retaining wall, new cedar front posts, new concrete on front porch and back patio. Inside the new decorative glass front door, you will enter into the large living room with custom electric fireplace feature wall with built ins. Opening to the spacious dining space you will flow into the stunning modern kitchen w/new soft close, white shaker cabinets, quartz countertops, farmhouse sink, and all new appliances. All bathrooms have been completely renovated and laundry room boasts wood feature wall with new vinyl tile. Basement has a large living area, an office/workout space, 2 bed & a full bath. New deck w/vinyl railing. New HVAC and septic/well updated.
Last Buyer's Agent
Berkshire Hathaway HomeServices Select Properties License #1999084566

Home Details
Home Type
- Single Family
Est. Annual Taxes
- $3,751
Year Built
- Built in 1985 | Remodeled
Lot Details
- 5 Acre Lot
- Lot Dimensions are 232x786x302x789
- Level Lot
Parking
- 4 Car Garage
- Workshop in Garage
Home Design
- Ranch Style House
- Traditional Architecture
- Vinyl Siding
Interior Spaces
- Open Floorplan
- Built-in Bookshelves
- Ceiling Fan
- Electric Fireplace
- Insulated Windows
- Panel Doors
- Living Room with Fireplace
- Combination Dining and Living Room
- Library
- Fire and Smoke Detector
- Laundry on main level
Kitchen
- Electric Oven or Range
- Microwave
- Dishwasher
- Solid Surface Countertops
- Built-In or Custom Kitchen Cabinets
- Disposal
Bedrooms and Bathrooms
- 4 Bedrooms | 2 Main Level Bedrooms
- Primary Bedroom Suite
- 3 Full Bathrooms
- Dual Vanity Sinks in Primary Bathroom
- Shower Only
Partially Finished Basement
- Walk-Out Basement
- Basement Ceilings are 8 Feet High
- Bedroom in Basement
- Finished Basement Bathroom
Outdoor Features
- Deck
- Separate Outdoor Workshop
Schools
- Mount Hope Elem. Elementary School
- Ft. Zumwalt North Middle School
- Ft. Zumwalt North High School
Utilities
- Forced Air Heating and Cooling System
- Well
- Electric Water Heater
- Septic System
- Satellite Dish
Community Details
- Recreational Area
Listing and Financial Details
- Assessor Parcel Number 2-0086-3035-00-0027.3000000
Ownership History
Purchase Details
Home Financials for this Owner
Home Financials are based on the most recent Mortgage that was taken out on this home.Purchase Details
Home Financials for this Owner
Home Financials are based on the most recent Mortgage that was taken out on this home.Purchase Details
Home Financials for this Owner
Home Financials are based on the most recent Mortgage that was taken out on this home.Purchase Details
Purchase Details
Home Financials for this Owner
Home Financials are based on the most recent Mortgage that was taken out on this home.Similar Homes in the area
Home Values in the Area
Average Home Value in this Area
Purchase History
| Date | Type | Sale Price | Title Company |
|---|---|---|---|
| Warranty Deed | -- | Select Title Group | |
| Warranty Deed | -- | Old Republic Title | |
| Deed | -- | -- | |
| Interfamily Deed Transfer | -- | None Available | |
| Warranty Deed | $140,000 | -- |
Mortgage History
| Date | Status | Loan Amount | Loan Type |
|---|---|---|---|
| Open | $409,000 | VA | |
| Previous Owner | $243,100 | Future Advance Clause Open End Mortgage | |
| Previous Owner | $112,000 | No Value Available |
Property History
| Date | Event | Price | Change | Sq Ft Price |
|---|---|---|---|---|
| 02/09/2023 02/09/23 | Sold | -- | -- | -- |
| 01/10/2023 01/10/23 | Pending | -- | -- | -- |
| 01/06/2023 01/06/23 | For Sale | $449,900 | -- | $228 / Sq Ft |
| 08/25/2021 08/25/21 | Sold | -- | -- | -- |
| 08/20/2021 08/20/21 | Pending | -- | -- | -- |
Tax History Compared to Growth
Tax History
| Year | Tax Paid | Tax Assessment Tax Assessment Total Assessment is a certain percentage of the fair market value that is determined by local assessors to be the total taxable value of land and additions on the property. | Land | Improvement |
|---|---|---|---|---|
| 2023 | $3,751 | $61,483 | $0 | $0 |
| 2022 | $3,154 | $48,144 | $0 | $0 |
| 2021 | $3,152 | $48,144 | $0 | $0 |
| 2020 | $3,086 | $45,573 | $0 | $0 |
| 2019 | $3,075 | $45,573 | $0 | $0 |
| 2018 | $3,003 | $42,569 | $0 | $0 |
| 2017 | $2,987 | $42,569 | $0 | $0 |
| 2016 | $2,651 | $37,712 | $0 | $0 |
| 2015 | $2,456 | $37,712 | $0 | $0 |
| 2014 | $2,623 | $39,311 | $0 | $0 |
Agents Affiliated with this Home
-
Scott Dyer

Seller's Agent in 2023
Scott Dyer
MO Realty
(636) 978-7653
13 in this area
134 Total Sales
-
Leslie Tinsley

Buyer's Agent in 2023
Leslie Tinsley
Berkshire Hathway Home Services
(314) 614-2426
1 in this area
86 Total Sales
-
Tanya Wieman

Seller's Agent in 2021
Tanya Wieman
MO Realty
(636) 262-6997
2 in this area
57 Total Sales
-
Branden Duff

Seller Co-Listing Agent in 2021
Branden Duff
MO Realty
(636) 978-7653
1 in this area
43 Total Sales
Map
Source: MARIS MLS
MLS Number: MIS23000141
APN: 2-0086-3035-00-0027.3000000
- 2656 Freymuth Rd
- 1710 Highway Y
- 2589 Eisenbath Rd
- 0 Old Setter Rd
- 1005 Quail Grove Circle (Lot 2)
- 1017 Quail Grove Circle (Lot 5)
- 1025 Quail Grove Circle (Lot 7)
- 1033 Quail Grove Circle (Lot 8)
- 1039 Quail Grove Circle (Lot 9)
- 0000 Old Setter Rd
- 1000 Quail Grove Circle (Lot 22)
- 1004 Quail Grove Circle (Lot 21)
- 1008 Quail Grove Circle (Lot 20)
- 1016 Quail Grove Circle (Lot 18)
- 1020 Quail Grove Circle (Lot 17)
- 1036 Quail Grove Circle (Lot 13)
- 1024 Quail Grove Circle (Lot 16)
- 1032 Quail Grove Circle (Lot 14)
- 1933 Rolling River Cir
- 1919 Rolling River Cir
