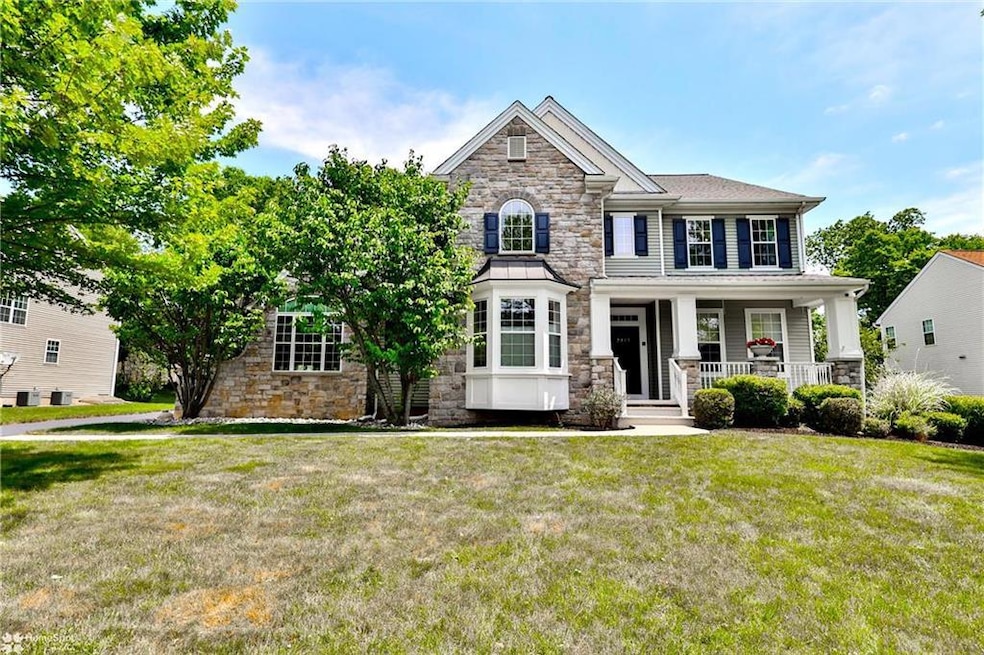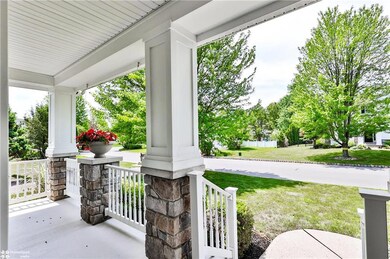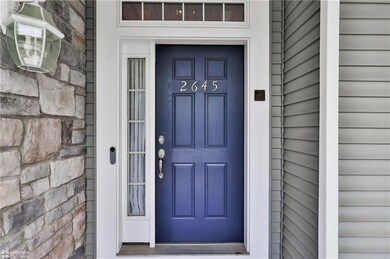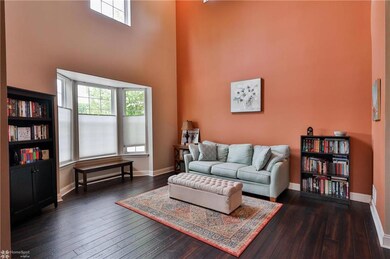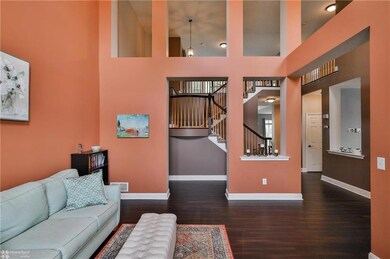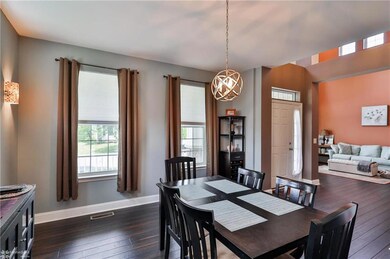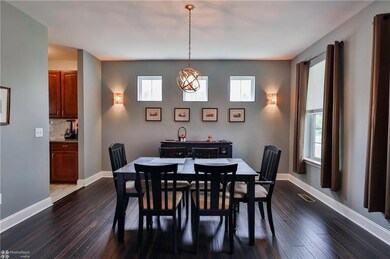
2645 Fringe Ln Easton, PA 18040
Forks Township NeighborhoodHighlights
- Colonial Architecture
- Vaulted Ceiling
- Den
- Family Room with Fireplace
- Wood Flooring
- Covered patio or porch
About This Home
As of June 2025Located in Riverview Estates, this stunning colonial-style home is a testament to elegance and sophistication. Your first glimpse is the grand foyer that boasts a towering cathedral ceiling with open architecture and double staircase. The thoughtfully designed main level features a formal living room, dining room, private den and convenient half-bath, all of which surround an upgraded, well-equipped kitchen and captivating 2-story family room. Upstairs features an open hallway showcasing a luxurious owner’s en-suite to one side and three generously sized bedrooms and second full bath on the other. With little effort, the huge partially finished basement could be transformed into a rec room for fun family nights or entertaining friends. A private picturesque backyard and 3-car garage with electric car charger complete this incredible home. HOA amenities include a clubhouse, in-ground pool, playground, along with tennis, basketball, and volleyball courts. New roof! New H/W heater! 2 New HVAC Units! Located minutes from major routes with easy access to New Jersey, New York, plus the Poconos and all that the Lehigh Valley has to offer. See it today to ensure that you’re the one calling it home tomorrow.
Home Details
Home Type
- Single Family
Est. Annual Taxes
- $13,274
Year Built
- Built in 2003
Lot Details
- 0.32 Acre Lot
- Level Lot
- Property is zoned R-20 LDR
HOA Fees
- $29 Monthly HOA Fees
Home Design
- Colonial Architecture
- Asphalt Roof
- Radon Mitigation System
- Stone Veneer
- Vinyl Construction Material
Interior Spaces
- 3,140 Sq Ft Home
- 2-Story Property
- Vaulted Ceiling
- Ceiling Fan
- Wood Burning Fireplace
- Entrance Foyer
- Family Room with Fireplace
- Family Room Downstairs
- Dining Room
- Den
- Utility Room
- Fire and Smoke Detector
Kitchen
- Eat-In Kitchen
- <<microwave>>
- Dishwasher
- Kitchen Island
Flooring
- Wood
- Wall to Wall Carpet
- Laminate
- Tile
Bedrooms and Bathrooms
- 4 Bedrooms
- Walk-In Closet
Laundry
- Laundry on main level
- Washer and Dryer Hookup
Partially Finished Basement
- Basement Fills Entire Space Under The House
- Basement Window Egress
Parking
- 3 Car Attached Garage
- Garage Door Opener
Outdoor Features
- Covered patio or porch
Schools
- Forks Elementary School
- Easton Area Middle School
- Easton Area High School
Utilities
- Forced Air Zoned Heating and Cooling System
- Heating System Uses Gas
- Gas Water Heater
- Cable TV Available
Community Details
- Riverview Estates Subdivision
Listing and Financial Details
- Assessor Parcel Number K10 1 16A-53 0311
Ownership History
Purchase Details
Home Financials for this Owner
Home Financials are based on the most recent Mortgage that was taken out on this home.Purchase Details
Home Financials for this Owner
Home Financials are based on the most recent Mortgage that was taken out on this home.Purchase Details
Home Financials for this Owner
Home Financials are based on the most recent Mortgage that was taken out on this home.Purchase Details
Similar Homes in Easton, PA
Home Values in the Area
Average Home Value in this Area
Purchase History
| Date | Type | Sale Price | Title Company |
|---|---|---|---|
| Deed | $725,000 | Camelot Abstract | |
| Deed | $725,000 | Camelot Abstract | |
| Deed | $6,400 | None Listed On Document | |
| Deed | $395,000 | Steelhouse Abstract Inc | |
| Deed | $4,712,000 | -- |
Mortgage History
| Date | Status | Loan Amount | Loan Type |
|---|---|---|---|
| Open | $748,925 | New Conventional | |
| Closed | $748,925 | New Conventional | |
| Previous Owner | $512,000 | New Conventional | |
| Previous Owner | $375,250 | New Conventional | |
| Previous Owner | $277,200 | New Conventional | |
| Previous Owner | $283,500 | New Conventional | |
| Previous Owner | $250,000 | New Conventional |
Property History
| Date | Event | Price | Change | Sq Ft Price |
|---|---|---|---|---|
| 06/30/2025 06/30/25 | Sold | $725,000 | +3.6% | $231 / Sq Ft |
| 05/14/2025 05/14/25 | Pending | -- | -- | -- |
| 05/10/2025 05/10/25 | For Sale | $699,900 | +9.4% | $223 / Sq Ft |
| 08/15/2024 08/15/24 | Sold | $640,000 | -1.5% | $204 / Sq Ft |
| 07/18/2024 07/18/24 | Pending | -- | -- | -- |
| 06/21/2024 06/21/24 | For Sale | $650,000 | +64.6% | $207 / Sq Ft |
| 08/17/2018 08/17/18 | Sold | $395,000 | -2.5% | $126 / Sq Ft |
| 07/25/2018 07/25/18 | Pending | -- | -- | -- |
| 06/21/2018 06/21/18 | For Sale | $405,000 | -- | $129 / Sq Ft |
Tax History Compared to Growth
Tax History
| Year | Tax Paid | Tax Assessment Tax Assessment Total Assessment is a certain percentage of the fair market value that is determined by local assessors to be the total taxable value of land and additions on the property. | Land | Improvement |
|---|---|---|---|---|
| 2025 | $1,608 | $148,900 | $24,100 | $124,800 |
| 2024 | $13,047 | $148,900 | $24,100 | $124,800 |
| 2023 | $12,849 | $148,900 | $24,100 | $124,800 |
| 2022 | $12,654 | $148,900 | $24,100 | $124,800 |
| 2021 | $12,612 | $148,900 | $24,100 | $124,800 |
| 2020 | $12,604 | $148,900 | $24,100 | $124,800 |
| 2019 | $12,424 | $148,900 | $24,100 | $124,800 |
| 2018 | $12,211 | $148,900 | $24,100 | $124,800 |
| 2017 | $11,845 | $148,900 | $24,100 | $124,800 |
| 2016 | -- | $148,900 | $24,100 | $124,800 |
| 2015 | -- | $148,900 | $24,100 | $124,800 |
| 2014 | -- | $148,900 | $24,100 | $124,800 |
Agents Affiliated with this Home
-
Shabana Pathan

Seller's Agent in 2025
Shabana Pathan
Keller Williams Real Estate - Bethlehem
(908) 448-7728
35 in this area
374 Total Sales
-
Donna Maicher

Buyer's Agent in 2025
Donna Maicher
RE/MAX
(267) 249-6850
1 in this area
222 Total Sales
-
Cliff Lewis

Seller's Agent in 2024
Cliff Lewis
Coldwell Banker Hearthside
(610) 751-8280
36 in this area
1,394 Total Sales
-
Carol Landis-Pierce

Seller Co-Listing Agent in 2024
Carol Landis-Pierce
Coldwell Banker Hearthside
(610) 417-0643
4 in this area
70 Total Sales
-
Nidhi Sharma

Buyer's Agent in 2024
Nidhi Sharma
Weichert Realtors - Allentown
(610) 559-4281
5 in this area
91 Total Sales
-
Eldin Kalic

Seller Co-Listing Agent in 2018
Eldin Kalic
Home Team Real Estate
(484) 456-0987
10 in this area
125 Total Sales
Map
Source: Greater Lehigh Valley REALTORS®
MLS Number: 739928
APN: K10-1-16A-53-0311
- 2638 Hollow View Dr
- 780 Ramblewood Dr
- 2470 Sonoma Dr Unit 60
- 868 Veneto Ct Unit 66
- 2430 Sonoma Dr Unit 92
- 2555 Steele Ln
- 2772 Sheffield Dr
- 2835 Lenape Way
- 420 Rinaldi Ln
- 222 Timothy Trail N
- 2922 Sheffield Dr
- 1812 Treeline Dr
- 307 Ramblewood Dr
- 1902 Grouse Ct
- 2325 N Delaware Dr
- 2700 Knollwood Way
- 190 Park Ridge Dr
- 305 Shawnee Ave
- 204 Tuscany Dr
- 133 Parker Ave
