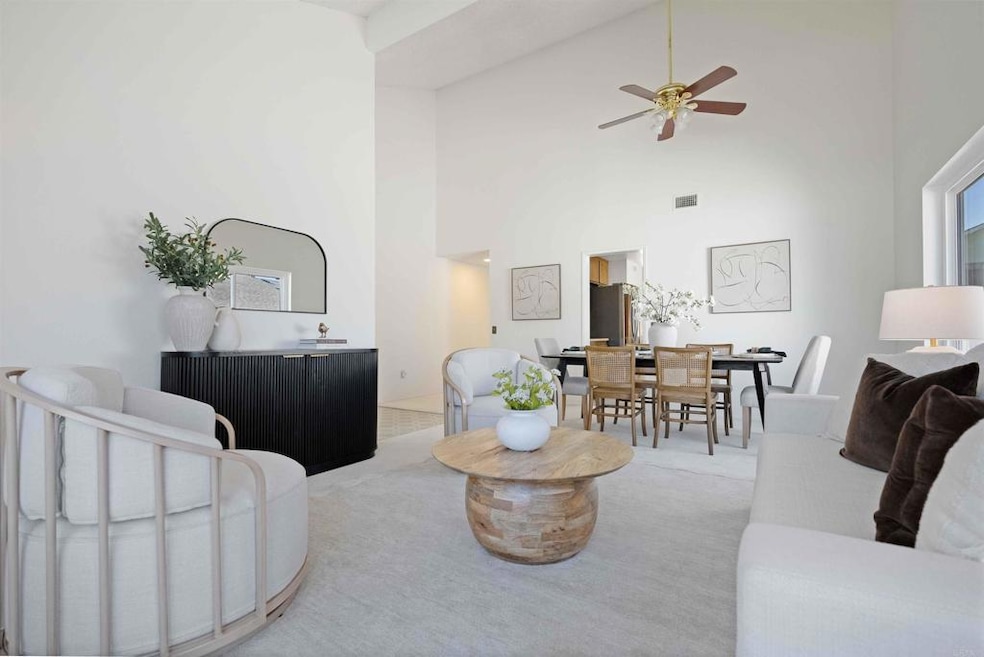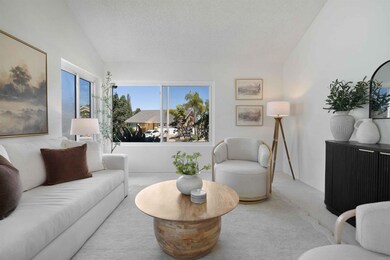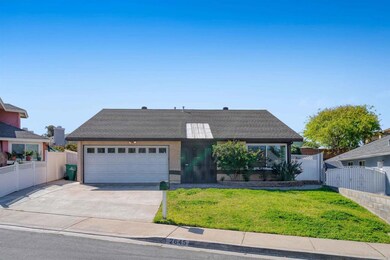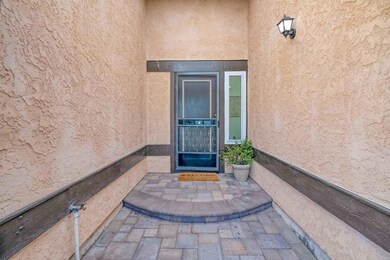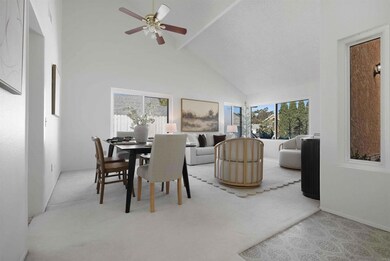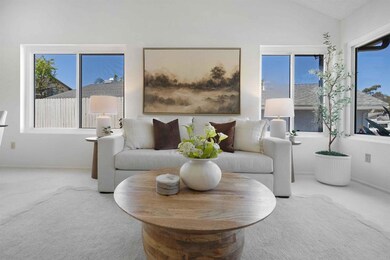
2645 Mcburney Ct San Diego, CA 92154
Palm City NeighborhoodHighlights
- Spa
- Private Yard
- 2 Car Direct Access Garage
- Primary Bedroom Suite
- No HOA
- Cul-De-Sac
About This Home
As of April 2025Welcome to 2645 McBurney Court in San Diego! This 3-bedroom, 2-bath home offers over 1,400 square feet of open and lovingly maintained space—ideal for buyers seeking a detached home on a cul-de-sac with a two-car garage and a low-maintenance yard.From the gated private entry to the vaulted ceilings and original brick fireplace, true pride of ownership shines throughout. Updated features include fresh interior paint, central heating and air conditioning, and turf with pavers in both the front and backyard. While the kitchen remains original, the breakfast bar opens to the family room, which features a sliding door leading to the rear yard. The primary suite includes a walk-in closet, an en-suite bathroom, and its own sliding glass door to the backyard. The backyard boasts an aluminum patio cover and a retaining wall, ready for your personal touch. Come see for yourself what your next home could look like!
Last Agent to Sell the Property
Finest City Homes Brokerage Email: loren@lorensanchez.com License #02002105 Listed on: 03/20/2025
Home Details
Home Type
- Single Family
Est. Annual Taxes
- $3,194
Year Built
- Built in 1980
Lot Details
- 7,036 Sq Ft Lot
- Cul-De-Sac
- Vinyl Fence
- Wood Fence
- Landscaped
- Private Yard
- Lawn
- Back and Front Yard
- Property is zoned R-1:SINGLE FAM-RES
Parking
- 2 Car Direct Access Garage
- 2 Open Parking Spaces
- Parking Available
- Single Garage Door
- Driveway
- On-Street Parking
Home Design
- Turnkey
- Brick Exterior Construction
- Fire Rated Drywall
- Concrete Perimeter Foundation
Interior Spaces
- 1,492 Sq Ft Home
- 1-Story Property
- Brick Wall or Ceiling
- Ceiling Fan
- Wood Burning Fireplace
- Fireplace With Gas Starter
- Double Pane Windows
- Sliding Doors
- Entryway
- Family Room with Fireplace
- Combination Dining and Living Room
Kitchen
- Eat-In Kitchen
- Breakfast Bar
- Electric Oven
- Electric Cooktop
Flooring
- Carpet
- Tile
Bedrooms and Bathrooms
- 3 Main Level Bedrooms
- Primary Bedroom Suite
- Walk-In Closet
- 2 Full Bathrooms
- Bathtub with Shower
- Spa Bath
- Walk-in Shower
- Exhaust Fan In Bathroom
Laundry
- Laundry Room
- Laundry in Garage
Accessible Home Design
- No Interior Steps
- Accessible Parking
Outdoor Features
- Spa
- Exterior Lighting
Utilities
- Central Heating and Cooling System
- Water Heater
- Cable TV Available
Community Details
- No Home Owners Association
- Built by mcmillin
Listing and Financial Details
- Tax Tract Number 8928
- Assessor Parcel Number 6282003200
Ownership History
Purchase Details
Home Financials for this Owner
Home Financials are based on the most recent Mortgage that was taken out on this home.Purchase Details
Purchase Details
Purchase Details
Purchase Details
Similar Homes in the area
Home Values in the Area
Average Home Value in this Area
Purchase History
| Date | Type | Sale Price | Title Company |
|---|---|---|---|
| Grant Deed | $785,000 | Ticor Title | |
| Quit Claim Deed | -- | None Listed On Document | |
| Interfamily Deed Transfer | -- | None Available | |
| Deed | $164,000 | -- | |
| Deed | $94,000 | -- |
Mortgage History
| Date | Status | Loan Amount | Loan Type |
|---|---|---|---|
| Open | $575,000 | New Conventional | |
| Previous Owner | $146,247 | VA |
Property History
| Date | Event | Price | Change | Sq Ft Price |
|---|---|---|---|---|
| 04/11/2025 04/11/25 | Sold | $785,000 | -0.1% | $526 / Sq Ft |
| 03/26/2025 03/26/25 | Price Changed | $785,900 | +5.4% | $527 / Sq Ft |
| 03/23/2025 03/23/25 | Pending | -- | -- | -- |
| 03/20/2025 03/20/25 | For Sale | $745,900 | -- | $500 / Sq Ft |
Tax History Compared to Growth
Tax History
| Year | Tax Paid | Tax Assessment Tax Assessment Total Assessment is a certain percentage of the fair market value that is determined by local assessors to be the total taxable value of land and additions on the property. | Land | Improvement |
|---|---|---|---|---|
| 2024 | $3,194 | $278,710 | $94,867 | $183,843 |
| 2023 | $3,168 | $273,246 | $93,007 | $180,239 |
| 2022 | $3,107 | $267,889 | $91,184 | $176,705 |
| 2021 | $3,009 | $262,638 | $89,397 | $173,241 |
| 2020 | $2,938 | $259,946 | $88,481 | $171,465 |
| 2019 | $2,935 | $254,850 | $86,747 | $168,103 |
| 2018 | $2,884 | $249,854 | $85,047 | $164,807 |
| 2017 | $80 | $244,956 | $83,380 | $161,576 |
| 2016 | $2,724 | $240,154 | $81,746 | $158,408 |
| 2015 | $2,719 | $236,548 | $80,519 | $156,029 |
| 2014 | $2,672 | $231,915 | $78,942 | $152,973 |
Agents Affiliated with this Home
-
Loren Sanchez

Seller's Agent in 2025
Loren Sanchez
Finest City Homes
(619) 384-0494
1 in this area
209 Total Sales
-
Manuel Lopez

Buyer's Agent in 2025
Manuel Lopez
Casa Bonita Realty
(619) 600-4443
1 in this area
18 Total Sales
Map
Source: California Regional Multiple Listing Service (CRMLS)
MLS Number: PTP2502021
APN: 628-200-32
- 2840 Donax Ave
- 2723 Lungos Ct
- 2745 Caulfield Dr
- 2635 Caulfield Dr
- 2569 Caulfield Dr
- 931 Madden Ave
- 2626 Coronado Ave Unit 45
- 2353 Palm Ave
- 2420 Palm Ave Unit 30
- 2420 Palm Ave Unit SPC 23
- 1023 Outer Rd
- 2862 Coronado Ave
- 1134 Dearborn Dr
- 2200 Coronado Ave Unit 27
- 774 Reef Dr
- 1174 Camino Donaire
- 2414 Grove Ave
- 2216 Starburst Ln
- 2888 Iris Ave Unit 99
- 2888 Iris Ave Unit 83
