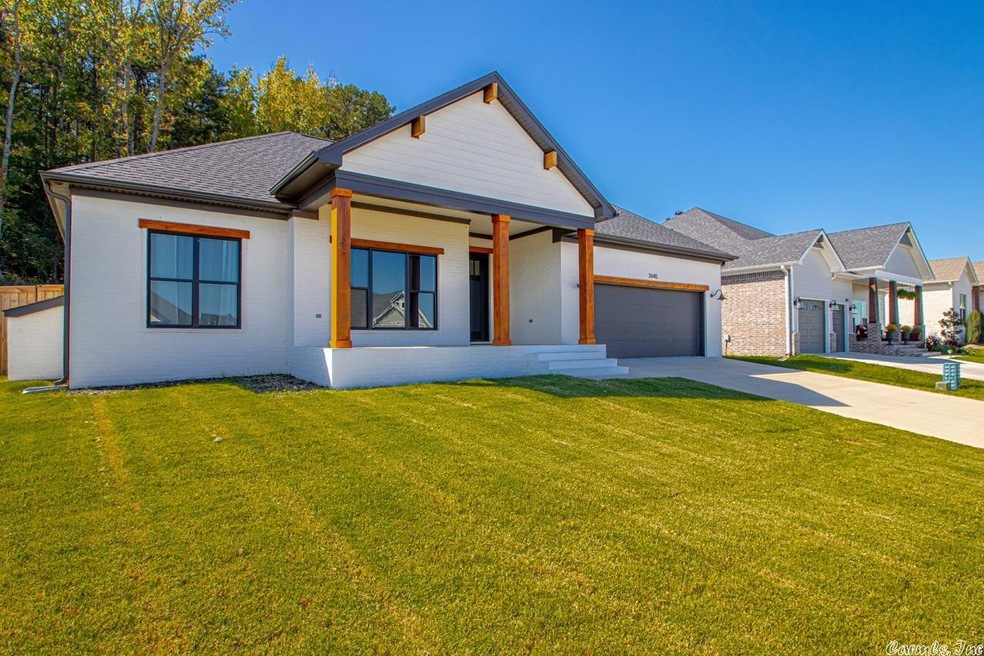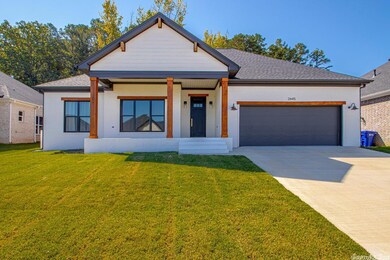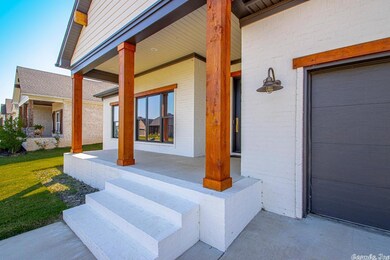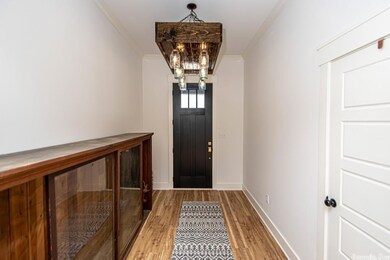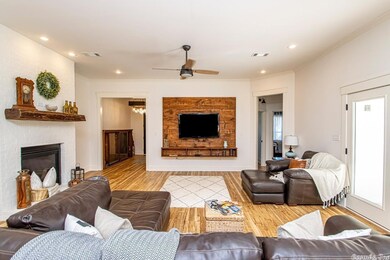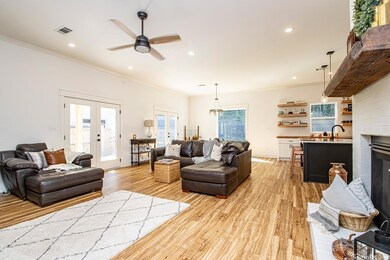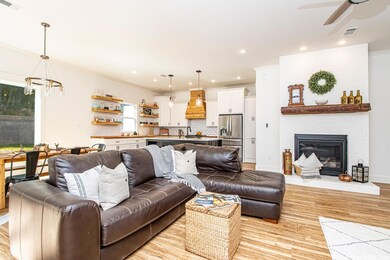
2645 Overcup Dr Conway, AR 72034
Highlights
- Craftsman Architecture
- Quartz Countertops
- Walk-In Closet
- Carolyn Lewis Elementary School Rated A
- Covered patio or porch
- Breakfast Bar
About This Home
As of November 2022This truly is not like all the others and once you step inside you will see how this was accomplished. The hand crafted light fixture, 100 year old mantel piece, and the back drop for media wall are a few pieces which make this home unique. The kitchen showcases gorgeous butcher block counters, quartz island, wood hood vent & floating shelving. Whole house Water Filtration & an HVAC Ozone Filtration are two upgraded systems promoting optimal living. Custom built, custom interior design, one of a kind!
Home Details
Home Type
- Single Family
Est. Annual Taxes
- $2,837
Year Built
- Built in 2020
Lot Details
- 70 Sq Ft Lot
- Wood Fence
- Level Lot
Parking
- 2 Car Garage
Home Design
- Craftsman Architecture
- Brick Exterior Construction
- Slab Foundation
- Architectural Shingle Roof
Interior Spaces
- 2,067 Sq Ft Home
- 1-Story Property
- Gas Log Fireplace
- Family Room
- Combination Kitchen and Dining Room
- Attic Floors
- Laundry Room
Kitchen
- Breakfast Bar
- Gas Range
- Dishwasher
- Quartz Countertops
Flooring
- Tile
- Luxury Vinyl Tile
Bedrooms and Bathrooms
- 3 Bedrooms
- Walk-In Closet
- 2 Full Bathrooms
- Walk-in Shower
Outdoor Features
- Covered patio or porch
Utilities
- Central Heating and Cooling System
- Co-Op Electric
- Tankless Water Heater
- Gas Water Heater
Community Details
- Built by Kevin Watson
Ownership History
Purchase Details
Home Financials for this Owner
Home Financials are based on the most recent Mortgage that was taken out on this home.Similar Homes in Conway, AR
Home Values in the Area
Average Home Value in this Area
Purchase History
| Date | Type | Sale Price | Title Company |
|---|---|---|---|
| Warranty Deed | $282,500 | Faulkner County Title Co |
Mortgage History
| Date | Status | Loan Amount | Loan Type |
|---|---|---|---|
| Open | $268,375 | New Conventional | |
| Previous Owner | $240,125 | Construction |
Property History
| Date | Event | Price | Change | Sq Ft Price |
|---|---|---|---|---|
| 11/01/2022 11/01/22 | Sold | $334,900 | -1.5% | $162 / Sq Ft |
| 09/21/2022 09/21/22 | For Sale | $340,000 | +20.4% | $164 / Sq Ft |
| 08/26/2020 08/26/20 | Sold | $282,500 | 0.0% | $141 / Sq Ft |
| 08/24/2020 08/24/20 | For Sale | $282,500 | -- | $141 / Sq Ft |
Tax History Compared to Growth
Tax History
| Year | Tax Paid | Tax Assessment Tax Assessment Total Assessment is a certain percentage of the fair market value that is determined by local assessors to be the total taxable value of land and additions on the property. | Land | Improvement |
|---|---|---|---|---|
| 2024 | $2,979 | $77,880 | $11,000 | $66,880 |
| 2023 | $2,837 | $56,070 | $9,400 | $46,670 |
| 2022 | $2,462 | $56,070 | $9,400 | $46,670 |
| 2021 | $2,462 | $56,070 | $9,400 | $46,670 |
| 2020 | $202 | $4,000 | $4,000 | $0 |
| 2019 | $202 | $4,000 | $4,000 | $0 |
Agents Affiliated with this Home
-
Cindy Drye

Seller's Agent in 2022
Cindy Drye
Crye-Leike REALTORS Conway
(501) 428-7479
32 in this area
117 Total Sales
-
Kevin Watson

Seller's Agent in 2020
Kevin Watson
RE/MAX
(501) 327-6444
78 in this area
148 Total Sales
Map
Source: Cooperative Arkansas REALTORS® MLS
MLS Number: 22031850
APN: 712-12518-018
