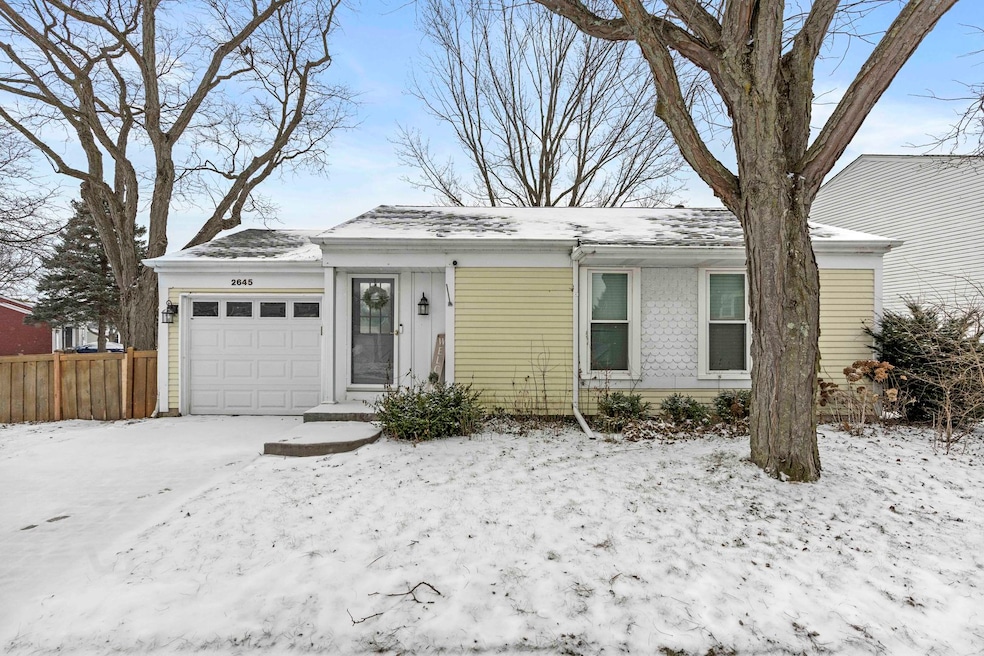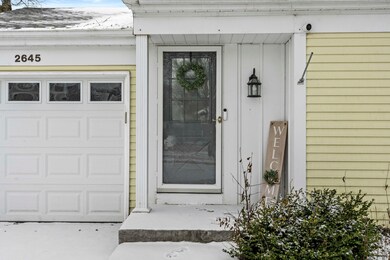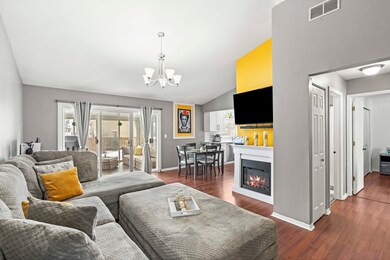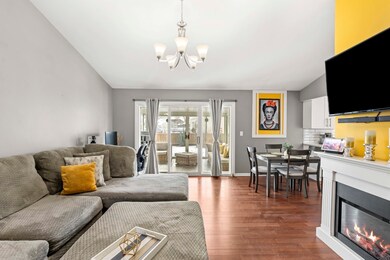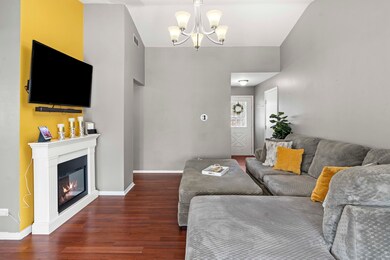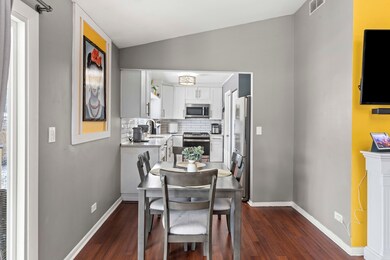
2645 Prairieview Ln Aurora, IL 60502
Big Woods Marmion NeighborhoodHighlights
- Mature Trees
- Deck
- Sun or Florida Room
- Gwendolyn Brooks Elementary School Rated A
- Ranch Style House
- 2-minute walk to Big Woods
About This Home
As of May 2025Welcome to this inviting ranch home in the highly acclaimed 204 School District! Inside, an open floor plan caters to modern living, highlighted by an updated kitchen with white shaker cabinets, quartz countertops, stainless steel appliances, subway tile backsplash, and charming wainscoted ceilings. A pantry closet adds ample storage. The vaulted living room, complete with a cozy fireplace, leads to a sunroom through sliding glass doors, offering abundant natural light. From there, step onto the large deck overlooking a fully fenced, beautifully landscaped backyard with mature trees, lush greenery, and a spacious storage shed-ideal for relaxing or entertaining. The bathroom features a modern vanity and ceramic tile shower, while each bedroom provides generous space and ample closets. With fantastic curb appeal, a prime location near I-88, schools, and shopping, plus low taxes, this home perfectly blends style, convenience, and charm. Don't miss the chance to make it yours!
Last Agent to Sell the Property
Listing Leaders Northwest, Inc License #475213727 Listed on: 01/24/2025

Home Details
Home Type
- Single Family
Est. Annual Taxes
- $4,706
Year Built
- Built in 1984
Lot Details
- 5,663 Sq Ft Lot
- Lot Dimensions are 83 x 66
- Fenced
- Corner Lot
- Mature Trees
Parking
- 1 Car Garage
- Driveway
- Parking Included in Price
Home Design
- Ranch Style House
- Asphalt Roof
Interior Spaces
- 828 Sq Ft Home
- Window Screens
- Entrance Foyer
- Family Room
- Living Room with Fireplace
- Combination Dining and Living Room
- Sun or Florida Room
- Laminate Flooring
Kitchen
- Range
- Dishwasher
Bedrooms and Bathrooms
- 2 Bedrooms
- 2 Potential Bedrooms
- Bathroom on Main Level
- 1 Full Bathroom
Laundry
- Laundry Room
- Dryer
- Washer
Outdoor Features
- Deck
- Shed
Schools
- Brooks Elementary School
- Granger Middle School
- Metea Valley High School
Utilities
- Forced Air Heating and Cooling System
- Heating System Uses Natural Gas
- Lake Michigan Water
Community Details
- Butterfield Subdivision, Cute Ranch Floorplan
Listing and Financial Details
- Homeowner Tax Exemptions
Ownership History
Purchase Details
Home Financials for this Owner
Home Financials are based on the most recent Mortgage that was taken out on this home.Purchase Details
Home Financials for this Owner
Home Financials are based on the most recent Mortgage that was taken out on this home.Purchase Details
Home Financials for this Owner
Home Financials are based on the most recent Mortgage that was taken out on this home.Purchase Details
Home Financials for this Owner
Home Financials are based on the most recent Mortgage that was taken out on this home.Purchase Details
Home Financials for this Owner
Home Financials are based on the most recent Mortgage that was taken out on this home.Purchase Details
Home Financials for this Owner
Home Financials are based on the most recent Mortgage that was taken out on this home.Purchase Details
Home Financials for this Owner
Home Financials are based on the most recent Mortgage that was taken out on this home.Purchase Details
Home Financials for this Owner
Home Financials are based on the most recent Mortgage that was taken out on this home.Similar Homes in Aurora, IL
Home Values in the Area
Average Home Value in this Area
Purchase History
| Date | Type | Sale Price | Title Company |
|---|---|---|---|
| Warranty Deed | $285,000 | Fidelity National Title | |
| Warranty Deed | $230,000 | Citywide Title | |
| Warranty Deed | $190,000 | None Available | |
| Warranty Deed | $165,000 | Lakeland Title Services | |
| Warranty Deed | $158,500 | First American Title | |
| Warranty Deed | $185,500 | Multiple | |
| Warranty Deed | $106,000 | Intercounty Title | |
| Warranty Deed | $92,000 | -- |
Mortgage History
| Date | Status | Loan Amount | Loan Type |
|---|---|---|---|
| Open | $9,975 | New Conventional | |
| Previous Owner | $279,837 | FHA | |
| Previous Owner | $180,405 | New Conventional | |
| Previous Owner | $180,459 | Unknown | |
| Previous Owner | $265,000 | New Conventional | |
| Previous Owner | $148,500 | New Conventional | |
| Previous Owner | $137,082 | FHA | |
| Previous Owner | $148,400 | Purchase Money Mortgage | |
| Previous Owner | $98,800 | Unknown | |
| Previous Owner | $74,400 | Unknown | |
| Previous Owner | $100,700 | Purchase Money Mortgage | |
| Previous Owner | $89,366 | FHA |
Property History
| Date | Event | Price | Change | Sq Ft Price |
|---|---|---|---|---|
| 05/02/2025 05/02/25 | Sold | $285,000 | +1.1% | $344 / Sq Ft |
| 02/10/2025 02/10/25 | Pending | -- | -- | -- |
| 01/24/2025 01/24/25 | For Sale | $282,000 | +22.6% | $341 / Sq Ft |
| 09/07/2021 09/07/21 | Sold | $230,000 | +2.2% | $278 / Sq Ft |
| 07/20/2021 07/20/21 | Pending | -- | -- | -- |
| 07/18/2021 07/18/21 | For Sale | $225,000 | +18.5% | $272 / Sq Ft |
| 03/06/2020 03/06/20 | Sold | $189,900 | 0.0% | $229 / Sq Ft |
| 01/15/2020 01/15/20 | Pending | -- | -- | -- |
| 01/13/2020 01/13/20 | For Sale | $189,900 | -- | $229 / Sq Ft |
Tax History Compared to Growth
Tax History
| Year | Tax Paid | Tax Assessment Tax Assessment Total Assessment is a certain percentage of the fair market value that is determined by local assessors to be the total taxable value of land and additions on the property. | Land | Improvement |
|---|---|---|---|---|
| 2023 | $4,706 | $65,910 | $23,880 | $42,030 |
| 2022 | $4,501 | $59,670 | $21,470 | $38,200 |
| 2021 | $4,372 | $57,540 | $20,700 | $36,840 |
| 2020 | $4,426 | $57,540 | $20,700 | $36,840 |
| 2019 | $4,257 | $54,730 | $19,690 | $35,040 |
| 2018 | $3,748 | $48,430 | $17,020 | $31,410 |
| 2017 | $3,674 | $46,780 | $16,440 | $30,340 |
| 2016 | $3,597 | $44,900 | $15,780 | $29,120 |
| 2015 | $3,543 | $42,630 | $14,980 | $27,650 |
| 2014 | $3,816 | $44,300 | $15,460 | $28,840 |
| 2013 | $3,779 | $44,610 | $15,570 | $29,040 |
Agents Affiliated with this Home
-
S
Seller's Agent in 2025
Sylwia Bukowska
Listing Leaders Northwest, Inc
-
A
Buyer's Agent in 2025
Alex Oviedo
Realty of America, LLC
-
M
Seller's Agent in 2021
Mark Sannita
Keller Williams Inspire - Geneva
-
K
Buyer's Agent in 2021
Kelsey Bischoff
Americorp, Ltd
-
K
Seller's Agent in 2020
Ken Carn
Digital Realty
Map
Source: Midwest Real Estate Data (MRED)
MLS Number: 12276187
APN: 07-06-203-010
- 2695 Stoneybrook Ln
- 2670 Stoneybrook Ln
- 2739 Wilshire Ct
- 2674 Stanton Ct S Unit 4
- 2434 White Barn Rd Unit 4
- 2663 Prairieview Ln S Unit 3
- 2730 Yorkshire Ct
- 2766 Borkshire Ln Unit 5282
- 2317 Scott Ln Unit 5333
- 2431 Blue Spruce Ct
- 2374 Handley Ln Unit 1
- 2975 Partridge Ct
- 2800 Packford Ln Unit 5102
- 2156 Red Maple Ln Unit 2
- 1949 Pinnacle Dr
- 31W776 Molitor Rd
- 1691 Bilter Rd
- 1681 Harris Dr
- 2653 Clara Ave
- 2417 Wentworth Ln
