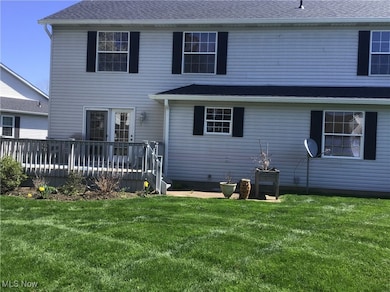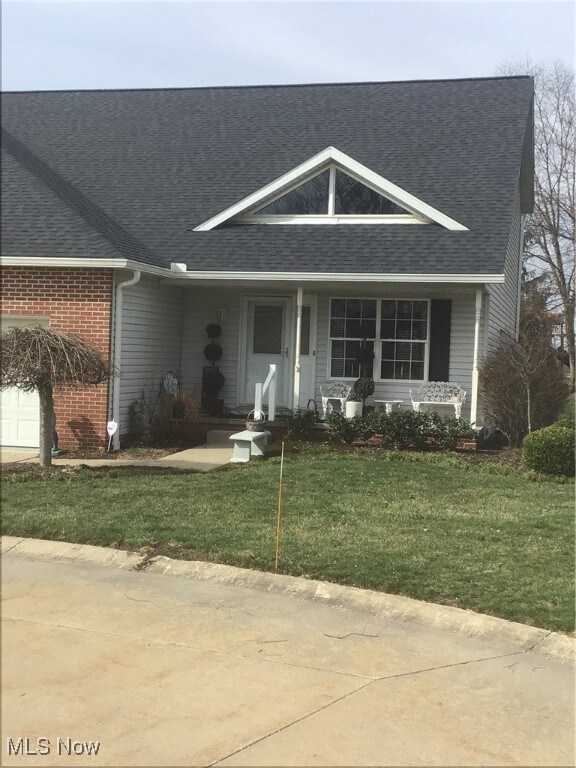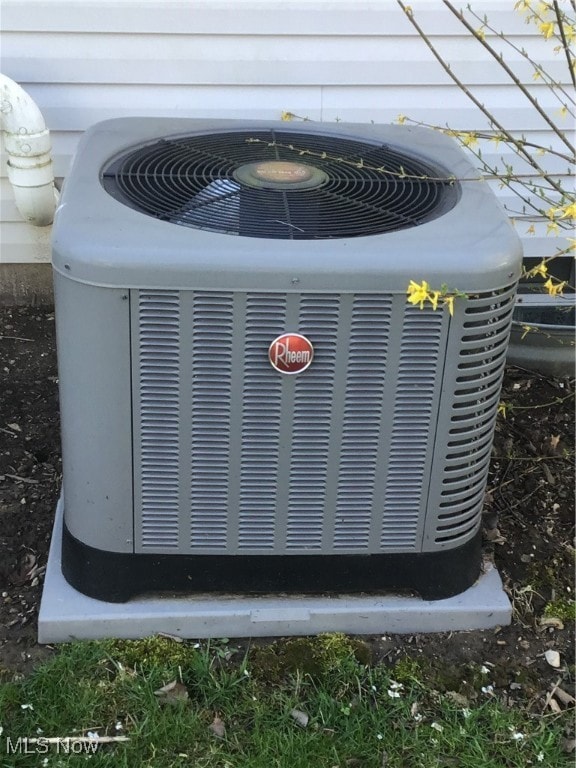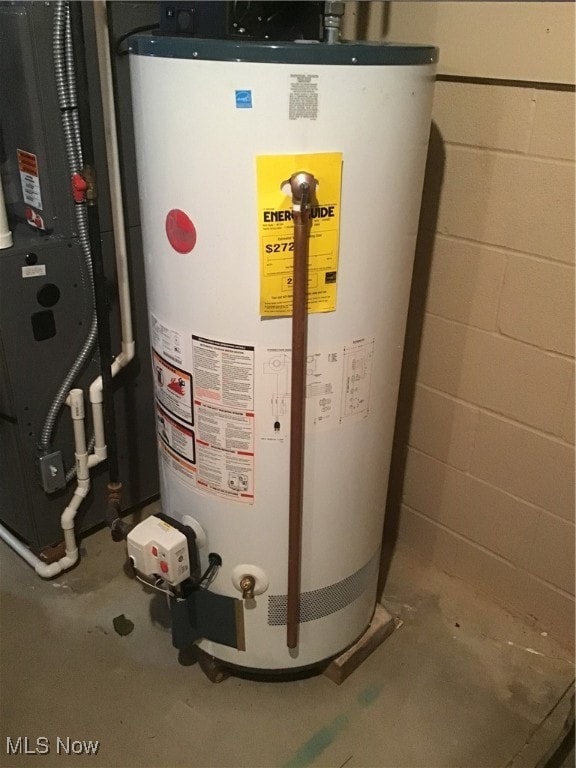
2645 Sawgrass Cir SE Massillon, OH 44646
Southeast Massillon NeighborhoodHighlights
- Popular Property
- 1 Fireplace
- Central Air
- A-Frame Home
- 2 Car Attached Garage
- Heating System Uses Gas
About This Home
As of June 2025Beautiful brick & vinyl, like new, 2 story condo situated in desirable St. Andrews and convenient to The Legends golf course with all amenities. Featuring an easy-living open concept floor plan, having tiled foyer with guest closet, carpeted living room with gas fireplace, vaulted ceiling with valance and ceiling fan, dining room, fully-applianced, cherry kitchen with rolling center island, marble like counter tops and all appliances, master bedroom w/full bath with walk-in shower and walk-in closet, first floor laundry and half bath, carpeted second floor consists of study and two additional bedrooms with full bath w/walk-in shower. Extra course block basement with Rheem hi-efficiency gas furnace and central air, 100 amp breaker electric, gas water heater, crawl space provides additional storage, 10’ x 14’ outdoor deck patio for summer entertaining, attached 2 car garage and concrete drive, 1,666 sq. ft. living space. Perry Schools. Taxes $1,274.19 per half, presently on a homestead reduction of $1,085.89. HOA fees are $300/mo. includes, lawn maintenance, trash pickup, tree care, driveways, walkways, streets, building ext., street lights, snow removal. Don’t miss this auction in this highly desirable sought after area!!!
Last Agent to Sell the Property
Whipple Auction & Realty Inc Brokerage Email: don@whippleauction.com 330-327-5277 License #2020000742 Listed on: 04/18/2025
Last Buyer's Agent
Whipple Auction & Realty Inc Brokerage Email: don@whippleauction.com 330-327-5277 License #2020000742 Listed on: 04/18/2025
Property Details
Home Type
- Condominium
Est. Annual Taxes
- $2,172
Year Built
- Built in 2002
HOA Fees
- $300 Monthly HOA Fees
Parking
- 2 Car Attached Garage
Home Design
- A-Frame Home
- Brick Exterior Construction
Interior Spaces
- 1-Story Property
- 1 Fireplace
- Basement Fills Entire Space Under The House
Bedrooms and Bathrooms
- 3 Main Level Bedrooms
- 2 Full Bathrooms
Utilities
- Central Air
- Heating System Uses Gas
Listing and Financial Details
- Assessor Parcel Number 00701371
Community Details
Overview
- Association fees include management, common area maintenance, ground maintenance, maintenance structure, reserve fund, roof, snow removal, trash
- The Condominiums Of St. Andrews Association
- St. Andrews Cond Subdivision
Pet Policy
- Pets Allowed
Ownership History
Purchase Details
Home Financials for this Owner
Home Financials are based on the most recent Mortgage that was taken out on this home.Purchase Details
Home Financials for this Owner
Home Financials are based on the most recent Mortgage that was taken out on this home.Similar Homes in Massillon, OH
Home Values in the Area
Average Home Value in this Area
Purchase History
| Date | Type | Sale Price | Title Company |
|---|---|---|---|
| Fiduciary Deed | $190,300 | None Listed On Document | |
| Warranty Deed | $145,500 | None Available |
Mortgage History
| Date | Status | Loan Amount | Loan Type |
|---|---|---|---|
| Open | $48,000 | No Value Available | |
| Open | $110,000 | New Conventional | |
| Previous Owner | $75,500 | New Conventional | |
| Previous Owner | $116,350 | New Conventional | |
| Previous Owner | $127,400 | Unknown |
Property History
| Date | Event | Price | Change | Sq Ft Price |
|---|---|---|---|---|
| 07/18/2025 07/18/25 | Price Changed | $250,000 | -2.0% | $150 / Sq Ft |
| 07/10/2025 07/10/25 | For Sale | $255,000 | +34.0% | $153 / Sq Ft |
| 06/20/2025 06/20/25 | Sold | $190,300 | +19029900.0% | $114 / Sq Ft |
| 05/22/2025 05/22/25 | Pending | -- | -- | -- |
| 04/18/2025 04/18/25 | For Sale | $1 | -100.0% | $0 / Sq Ft |
| 01/15/2015 01/15/15 | Sold | $145,500 | -2.9% | $87 / Sq Ft |
| 11/28/2014 11/28/14 | Pending | -- | -- | -- |
| 11/04/2014 11/04/14 | For Sale | $149,900 | -- | $90 / Sq Ft |
Tax History Compared to Growth
Tax History
| Year | Tax Paid | Tax Assessment Tax Assessment Total Assessment is a certain percentage of the fair market value that is determined by local assessors to be the total taxable value of land and additions on the property. | Land | Improvement |
|---|---|---|---|---|
| 2024 | -- | $66,260 | $11,940 | $54,320 |
| 2023 | $2,292 | $62,480 | $14,390 | $48,090 |
| 2022 | $2,293 | $62,480 | $14,390 | $48,090 |
| 2021 | $2,467 | $62,480 | $14,390 | $48,090 |
| 2020 | $2,228 | $56,640 | $11,590 | $45,050 |
| 2019 | $1,967 | $56,640 | $11,590 | $45,050 |
| 2018 | $1,933 | $56,640 | $11,590 | $45,050 |
| 2017 | $1,631 | $47,080 | $9,450 | $37,630 |
| 2016 | $1,640 | $47,080 | $9,450 | $37,630 |
| 2015 | $1,793 | $50,130 | $10,050 | $40,080 |
| 2014 | $1,904 | $50,550 | $11,450 | $39,100 |
| 2013 | $959 | $50,550 | $11,450 | $39,100 |
Agents Affiliated with this Home
-
Tiffany Terlecky

Seller's Agent in 2025
Tiffany Terlecky
Whipple Auction & Realty Inc
(330) 575-3822
39 Total Sales
-
Don Grace
D
Seller's Agent in 2025
Don Grace
Whipple Auction & Realty Inc
(330) 327-5277
19 Total Sales
-
John Marino

Seller Co-Listing Agent in 2025
John Marino
Whipple Auction & Realty Inc
(330) 309-7653
1 in this area
68 Total Sales
-
C
Seller's Agent in 2015
Conni Babcock
Deleted Agent
-
E
Buyer's Agent in 2015
Ellen McNally
Deleted Agent
Map
Source: MLS Now
MLS Number: 5108289
APN: 00701371
- 2265 University Dr SE
- 2430 Wright State Dr SE Unit 16031B
- 2073 University Commons Dr SE Unit 2073
- 2270 Wright State Dr SE Unit 15935A
- 2132 University Commons Dr SE Unit 2132
- Lot 19 Candell St SE
- Lot# 18 Candell St SE
- Lot# 17 Candell St SE
- Lot# 14 Candell St SE
- Lot# 12 Candell St SE
- Lot# 11 Candell St SE
- Lot# 10 Candell St SE
- Lot# 9 Candell St SE
- Lot# 8 Candell St SE
- Lot# 7 Candell St SE
- Lot# 6 Candell St SE
- Lot# 5 Candell St SE
- Lot# 4 Candell St SE
- Lot# 3 Candell St SE
- Lot# 2 Candell St SE






