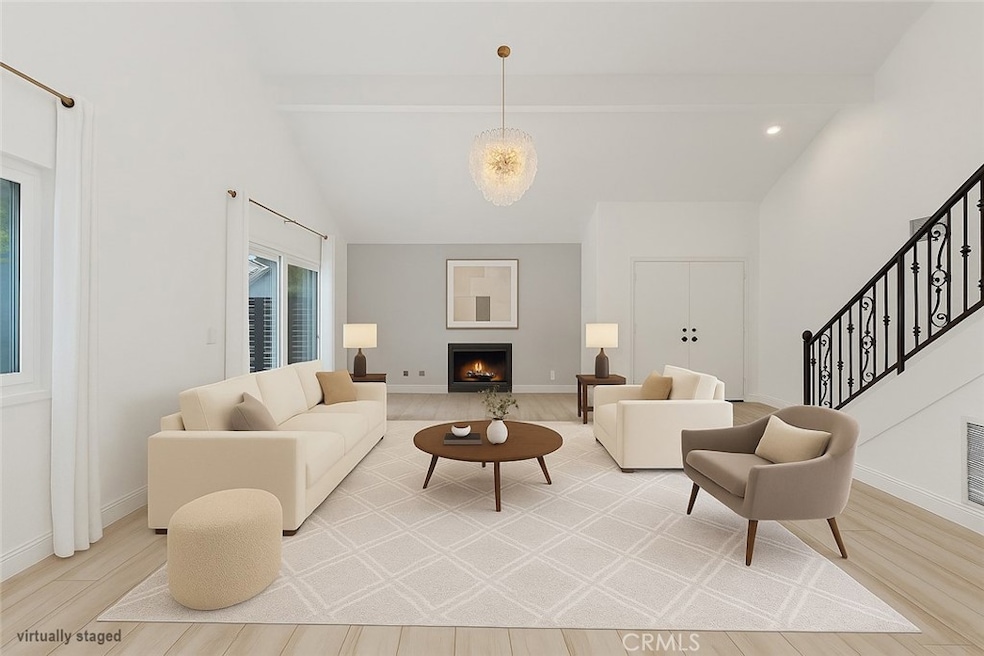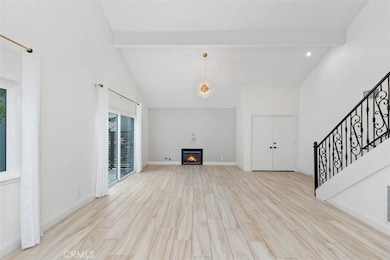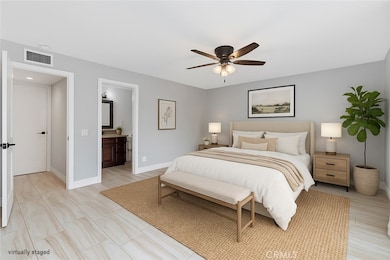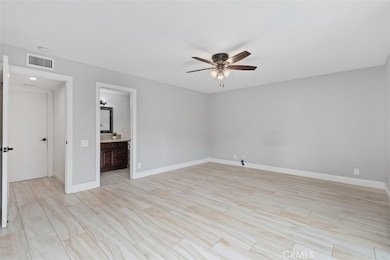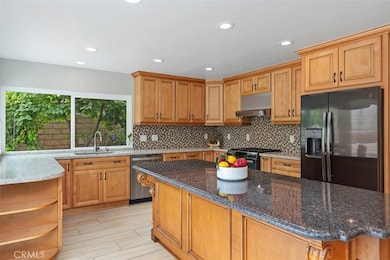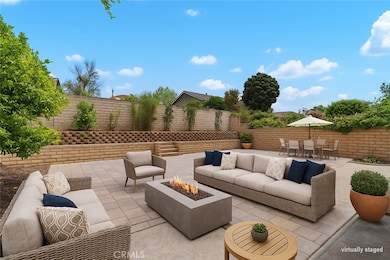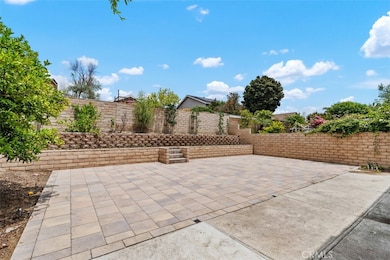26451 Via Juanita Mission Viejo, CA 92691
Estimated payment $8,203/month
Highlights
- Boat Dock
- Solar Power System
- Clubhouse
- Trabuco Hills High School Rated A
- Community Lake
- Vaulted Ceiling
About This Home
This beautiful 4-bedroom, 2.5-bathroom home in Mission Viejo combines stylish design with everyday comfort and functionality. From the moment you walk in, you're greeted by soaring vaulted ceilings, dual-pane windows that fill the home with natural light, and elegant light fixtures that create a warm, inviting ambiance.The open-concept layout features wide-plank wood-look tile flooring throughout the living areas and a custom staircase with wrought iron railings. The kitchen offers rich wood cabinetry, granite countertops, a full mosaic tile backsplash, soft-close drawers, a large center island, and ample storage—making it both attractive and practical. The spacious living area includes a modern fireplace and opens to a hardscaped backyard with tiered planting beds—ideal for entertaining or relaxing. A main-level primary suite provides direct backyard access and a private en-suite bathroom, while upstairs, three generously sized bedrooms offer flexibility, including one with its own private balcony. A dual-sink hallway bathroom serves the upstairs bedrooms. Additional features include paid-off solar panels, a paid-off GE water softener, PEX plumbing, and a garage equipped for an electric vehicle. Residents of the Lake Mission Viejo Association enjoy access to private beaches, boating, fishing, summer concerts, and more—all for a low semi-annual HOA fee.Conveniently located near Saddleback College, top-rated schools, major freeways, toll roads, shopping, and dining, this well-maintained home offers the best of South Orange County living.
Listing Agent
Bullock Russell RE Services Brokerage Phone: 949-636-5338 License #01383926 Listed on: 06/04/2025

Home Details
Home Type
- Single Family
Est. Annual Taxes
- $12,872
Year Built
- Built in 1971
Lot Details
- 5,236 Sq Ft Lot
- Density is up to 1 Unit/Acre
HOA Fees
- $28 Monthly HOA Fees
Parking
- 2 Car Attached Garage
- 2 Open Parking Spaces
- Parking Available
Home Design
- Spanish Architecture
- Entry on the 1st floor
- Shingle Roof
Interior Spaces
- 2,200 Sq Ft Home
- 2-Story Property
- Built-In Features
- Beamed Ceilings
- Vaulted Ceiling
- Ceiling Fan
- Recessed Lighting
- Double Pane Windows
- Window Screens
- Double Door Entry
- Family Room
- Living Room with Fireplace
- Dining Room
- Neighborhood Views
- Attic
Kitchen
- Eat-In Kitchen
- Breakfast Bar
- Gas Oven
- Six Burner Stove
- Range Hood
- Microwave
- Dishwasher
- Granite Countertops
- Pots and Pans Drawers
- Self-Closing Drawers
Flooring
- Laminate
- Tile
Bedrooms and Bathrooms
- 4 Bedrooms | 1 Primary Bedroom on Main
- In-Law or Guest Suite
- Bathroom on Main Level
- Granite Bathroom Countertops
- Dual Sinks
- Walk-in Shower
- Linen Closet In Bathroom
Laundry
- Laundry Room
- Laundry in Garage
- Dryer
- Washer
Outdoor Features
- Balcony
- Concrete Porch or Patio
- Exterior Lighting
Schools
- Glen Yermo Elementary School
- Los Aliso Middle School
- Trabucco Hills High School
Utilities
- Forced Air Heating and Cooling System
- Water Heater
- Water Softener
Additional Features
- Solar Power System
- Suburban Location
Listing and Financial Details
- Tax Lot 13
- Tax Tract Number 7108
- Assessor Parcel Number 81103315
- $21 per year additional tax assessments
Community Details
Overview
- Lake Mission Viejo Association, Phone Number (949) 770-1313
- Lake Mission Viejo Associate HOA
- Maintained Community
- Community Lake
Amenities
- Outdoor Cooking Area
- Community Barbecue Grill
- Picnic Area
- Clubhouse
Recreation
- Boat Dock
- Community Playground
- Dog Park
- Bike Trail
Security
- Security Service
- Controlled Access
Map
Home Values in the Area
Average Home Value in this Area
Tax History
| Year | Tax Paid | Tax Assessment Tax Assessment Total Assessment is a certain percentage of the fair market value that is determined by local assessors to be the total taxable value of land and additions on the property. | Land | Improvement |
|---|---|---|---|---|
| 2025 | $12,872 | $1,275,000 | $1,106,311 | $168,689 |
| 2024 | $12,872 | $1,250,000 | $1,084,618 | $165,382 |
| 2023 | $10,015 | $983,178 | $848,810 | $134,368 |
| 2022 | $9,836 | $963,900 | $832,166 | $131,734 |
| 2021 | $3,750 | $370,764 | $233,560 | $137,204 |
| 2020 | $3,716 | $366,963 | $231,165 | $135,798 |
| 2019 | $3,641 | $359,768 | $226,632 | $133,136 |
| 2018 | $3,571 | $352,714 | $222,188 | $130,526 |
| 2017 | $3,571 | $345,799 | $217,832 | $127,967 |
| 2016 | $3,512 | $339,019 | $213,561 | $125,458 |
| 2015 | $3,469 | $333,927 | $210,353 | $123,574 |
| 2014 | $3,394 | $327,386 | $206,232 | $121,154 |
Property History
| Date | Event | Price | List to Sale | Price per Sq Ft | Prior Sale |
|---|---|---|---|---|---|
| 10/15/2025 10/15/25 | Price Changed | $1,350,000 | 0.0% | $614 / Sq Ft | |
| 10/15/2025 10/15/25 | For Rent | $4,950 | 0.0% | -- | |
| 08/07/2025 08/07/25 | Price Changed | $1,395,000 | -3.7% | $634 / Sq Ft | |
| 06/25/2025 06/25/25 | Price Changed | $1,449,000 | -3.1% | $659 / Sq Ft | |
| 06/04/2025 06/04/25 | For Sale | $1,495,000 | +19.6% | $680 / Sq Ft | |
| 10/25/2023 10/25/23 | Sold | $1,250,000 | -3.5% | $568 / Sq Ft | View Prior Sale |
| 10/14/2023 10/14/23 | Pending | -- | -- | -- | |
| 10/05/2023 10/05/23 | For Sale | $1,295,000 | 0.0% | $589 / Sq Ft | |
| 09/22/2022 09/22/22 | Rented | $4,650 | 0.0% | -- | |
| 08/31/2022 08/31/22 | For Rent | $4,650 | 0.0% | -- | |
| 04/06/2021 04/06/21 | Sold | $945,000 | 0.0% | $430 / Sq Ft | View Prior Sale |
| 03/16/2021 03/16/21 | Price Changed | $945,000 | +1.1% | $430 / Sq Ft | |
| 03/14/2021 03/14/21 | For Sale | $935,000 | -1.1% | $425 / Sq Ft | |
| 03/06/2021 03/06/21 | Off Market | $945,000 | -- | -- | |
| 03/06/2021 03/06/21 | Pending | -- | -- | -- | |
| 02/24/2021 02/24/21 | For Sale | $935,000 | -- | $425 / Sq Ft |
Purchase History
| Date | Type | Sale Price | Title Company |
|---|---|---|---|
| Grant Deed | $1,250,000 | Chicago Title | |
| Grant Deed | $945,000 | Lawyers Title Company | |
| Interfamily Deed Transfer | -- | Fidelity National Title | |
| Grant Deed | $256,000 | Fidelity National Title Ins |
Mortgage History
| Date | Status | Loan Amount | Loan Type |
|---|---|---|---|
| Previous Owner | $756,000 | New Conventional | |
| Previous Owner | $200,000 | Purchase Money Mortgage | |
| Previous Owner | $204,800 | No Value Available |
Source: California Regional Multiple Listing Service (CRMLS)
MLS Number: OC25119549
APN: 811-033-15
- 26331 Via Lara
- 22922 Vía Nuez
- 26328 Via Roble Unit 28
- 26253 Via Roble Unit 14
- 26591 Montecito Ln
- 26368 Via Roble Unit 24
- 26242 Brookhollow
- 23201 Via Mirlo
- 22421 Rippling Brook
- 22735 Via Santa Rosa
- 26158 Via Pera Unit E4
- 26025 Via Pera Unit J3
- 26421 Pebble Creek
- 22322 Silent Brook
- 26068 Via Pera
- 26212 La Real Unit D
- 22292 Silent Brook
- 26445 Sandy Creek
- 23301 La Crescenta
- 23355 Via Linda Unit 3
- 26662 Avenida Shonto
- 26602 Via Noveno
- 22912 Via Pimiento Unit 1D
- 26053 Via Pera Unit B2
- 23362 La Mar Unit A
- 26131 La Real Unit D12
- 26156 La Real Unit F
- 26156 La Real Unit C
- 26152 La Real Unit C400
- 23335 La Crescenta Unit B
- 23341 La Crescenta
- 25885 Trabuco Rd Unit 57
- 23035 Cecelia
- 22182 Platino
- 23151 Los Alisos Blvd
- 23251 Los Alisos Blvd
- 26741 Rabida Cir
- 23842 Alicia Pkwy
- 25761 Le Parc Unit 19
- 25356 Vía Verde
