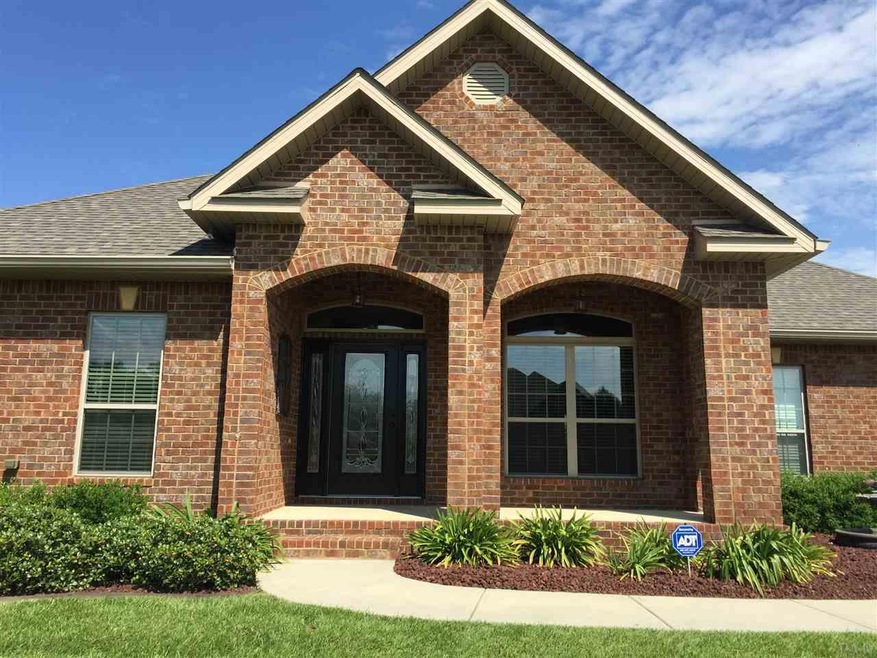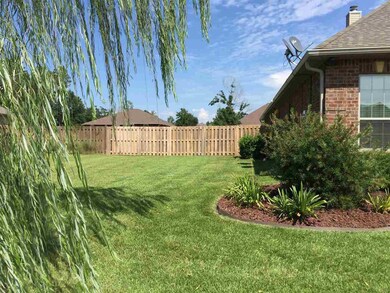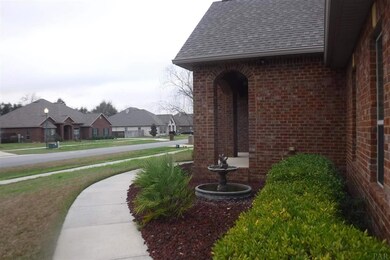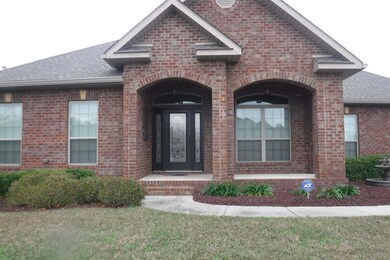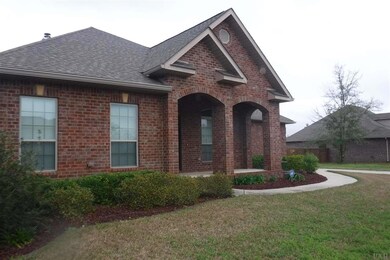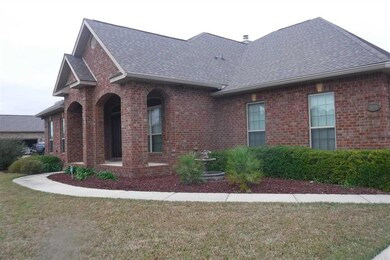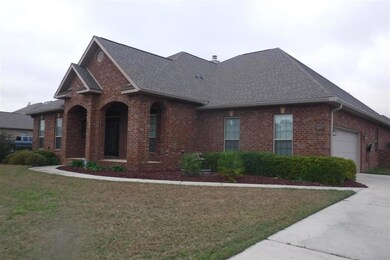
Highlights
- Craftsman Architecture
- Wood Flooring
- Home Office
- Vaulted Ceiling
- Granite Countertops
- Covered patio or porch
About This Home
As of June 2022This a true 5 bedroom, 3 full baths, large office and separate dinning room with eat in breakfast area. This beauty sits on an approximate 1/2 acre level lot. As you enter your home through a beautiful Noveau front door, the long wide foyer leads to a wonderful open family room with double trey ceilings, which becomes a focal point for entertaining or just relaxing with family or friends. Beautiful fireplace with mantel adds the extra special touch to an already beautiful design. The large kitchen with walk in pantry, centered island, lots of cabinets and features large windows to allow for a full view of the back yard with Privacy fence and extended patio for game playing or hot tub area. 20x20 tile laid on diamond pattern, three centimeter granite countertops and GE Stainless appliances catch your attention, your choice of Gas or Electric Stove, separate formal dining room with tile floors, trey ceiling and crown molding is just off the kitchen. The eloquent master bath features a 5 foot tile shower, garden tub and double vanity sinks with granite countertops. All brick home features Fabric Shield Hurricane shutter protection which insures the lowest insurance cost for a home this size. LOOK QUICK BEFORE ITS GONE!
Home Details
Home Type
- Single Family
Est. Annual Taxes
- $3,280
Year Built
- Built in 2013
Lot Details
- 0.5 Acre Lot
- Back Yard Fenced
HOA Fees
- $48 Monthly HOA Fees
Parking
- 2 Car Garage
- Side or Rear Entrance to Parking
- Garage Door Opener
Home Design
- Craftsman Architecture
- Contemporary Architecture
- Brick Exterior Construction
- Slab Foundation
- Shingle Roof
- Ridge Vents on the Roof
Interior Spaces
- 3,047 Sq Ft Home
- 1-Story Property
- Crown Molding
- Vaulted Ceiling
- Ceiling Fan
- Skylights
- Fireplace
- Double Pane Windows
- Shutters
- Blinds
- Insulated Doors
- Family Room Downstairs
- Formal Dining Room
- Home Office
- Inside Utility
Kitchen
- Breakfast Area or Nook
- Breakfast Bar
- Self-Cleaning Oven
- Built-In Microwave
- Dishwasher
- Granite Countertops
- Disposal
Flooring
- Wood
- Tile
Bedrooms and Bathrooms
- 5 Bedrooms
- Split Bedroom Floorplan
- Walk-In Closet
- Dressing Area
- 3 Full Bathrooms
- Granite Bathroom Countertops
- Dual Vanity Sinks in Primary Bathroom
- Private Water Closet
- Soaking Tub
- Separate Shower
Laundry
- Laundry Room
- Dryer
Home Security
- Storm Doors
- Fire and Smoke Detector
Eco-Friendly Details
- Energy-Efficient Insulation
Outdoor Features
- Covered patio or porch
- Rain Gutters
Schools
- Dixon Elementary School
- SIMS Middle School
- Pace High School
Utilities
- Central Heating and Cooling System
- Heat Pump System
- Electric Water Heater
- Satellite Dish
Community Details
- Association fees include deed restrictions, recreation facility
- Ashley Plantation Subdivision
Listing and Financial Details
- Assessor Parcel Number 232N30007700H000120
Ownership History
Purchase Details
Home Financials for this Owner
Home Financials are based on the most recent Mortgage that was taken out on this home.Purchase Details
Home Financials for this Owner
Home Financials are based on the most recent Mortgage that was taken out on this home.Purchase Details
Home Financials for this Owner
Home Financials are based on the most recent Mortgage that was taken out on this home.Purchase Details
Home Financials for this Owner
Home Financials are based on the most recent Mortgage that was taken out on this home.Similar Homes in Pace, FL
Home Values in the Area
Average Home Value in this Area
Purchase History
| Date | Type | Sale Price | Title Company |
|---|---|---|---|
| Warranty Deed | $590,000 | Schultz Law Group Pllc | |
| Warranty Deed | $325,000 | Surety Lnad Title Of Fl Llc | |
| Warranty Deed | $314,900 | Surety Land Title Of Florida | |
| Warranty Deed | $310,785 | Dhi Title Of Florida Inc |
Mortgage History
| Date | Status | Loan Amount | Loan Type |
|---|---|---|---|
| Open | $236,000 | New Conventional | |
| Previous Owner | $15,000 | Commercial | |
| Previous Owner | $260,000 | No Value Available | |
| Previous Owner | $299,155 | New Conventional | |
| Previous Owner | $310,785 | New Conventional |
Property History
| Date | Event | Price | Change | Sq Ft Price |
|---|---|---|---|---|
| 06/17/2022 06/17/22 | Sold | $590,000 | +0.9% | $194 / Sq Ft |
| 05/10/2022 05/10/22 | For Sale | $584,900 | +80.0% | $192 / Sq Ft |
| 09/11/2019 09/11/19 | Sold | $325,000 | -7.1% | $107 / Sq Ft |
| 05/16/2019 05/16/19 | Price Changed | $349,700 | -0.1% | $115 / Sq Ft |
| 02/19/2019 02/19/19 | For Sale | $349,900 | +11.1% | $115 / Sq Ft |
| 09/26/2017 09/26/17 | Sold | $314,900 | -1.6% | $103 / Sq Ft |
| 07/18/2017 07/18/17 | For Sale | $320,000 | +3.0% | $105 / Sq Ft |
| 04/01/2013 04/01/13 | Sold | $310,785 | +11.8% | $102 / Sq Ft |
| 01/14/2013 01/14/13 | Pending | -- | -- | -- |
| 11/19/2012 11/19/12 | For Sale | $277,940 | -- | $91 / Sq Ft |
Tax History Compared to Growth
Tax History
| Year | Tax Paid | Tax Assessment Tax Assessment Total Assessment is a certain percentage of the fair market value that is determined by local assessors to be the total taxable value of land and additions on the property. | Land | Improvement |
|---|---|---|---|---|
| 2024 | $3,280 | $311,096 | -- | -- |
| 2023 | $3,280 | $290,074 | $0 | $0 |
| 2022 | $3,340 | $292,299 | $0 | $0 |
| 2021 | $3,306 | $283,785 | $0 | $0 |
| 2020 | $3,088 | $265,074 | $0 | $0 |
| 2019 | $3,498 | $253,561 | $0 | $0 |
| 2018 | $3,277 | $249,259 | $0 | $0 |
| 2017 | $2,522 | $226,834 | $0 | $0 |
| 2016 | $2,513 | $222,168 | $0 | $0 |
| 2015 | $2,562 | $220,624 | $0 | $0 |
| 2014 | $2,586 | $218,873 | $0 | $0 |
Agents Affiliated with this Home
-
Robert Mann

Seller's Agent in 2022
Robert Mann
Kuhn Realty
(850) 380-5714
2 in this area
26 Total Sales
-
Dawn Burt

Buyer's Agent in 2022
Dawn Burt
KELLER WILLIAMS SUCCESS REALTY
(850) 684-4284
35 in this area
475 Total Sales
-
Towana Henry

Seller's Agent in 2019
Towana Henry
RE/MAX
(850) 232-0577
19 in this area
100 Total Sales
-
Latrease Stevenson
L
Buyer's Agent in 2019
Latrease Stevenson
BAARS REAL ESTATE SERVICES, LLC
(850) 969-0002
14 Total Sales
-
Robert Shell

Seller's Agent in 2017
Robert Shell
Coldwell Banker Realty
(850) 516-8902
73 in this area
151 Total Sales
-
K
Seller's Agent in 2013
KATHLEEN SHIPPEY
D. R. HORTON REALTY
Map
Source: Pensacola Association of REALTORS®
MLS Number: 549583
APN: 23-2N-30-0077-00H00-0120
- 6073 Buttonbrook Dr
- 2665 Tulip Hill Rd
- 6120 Buttonbrook Dr
- 2598 Gemstone Cir
- 2701 Tulip Hill Rd
- 2704 Wildhurst Trail
- 5990 Mountain Crest Ave
- 7557 Saddlebrook Ave
- 6328 Howie Way
- 6347 Ladera Trail
- 5835 Mossy Creek Ln
- 6365 Ladera Trail
- 5871 Mossy Creek Ln
- 6372 Ladera Trail
- 6365 Buckthorn Cir Unit LOT 16E
- 6377 Buckthorn Cir Unit LOT 14E
- 6323 Buckthorn Cir Unit LOT 23E
- 6046 Briarcliff Ln Unit LOT 1B
- 6786 Quintette Rd
- 6028 Briarcliff Ln Unit LOT 4B
