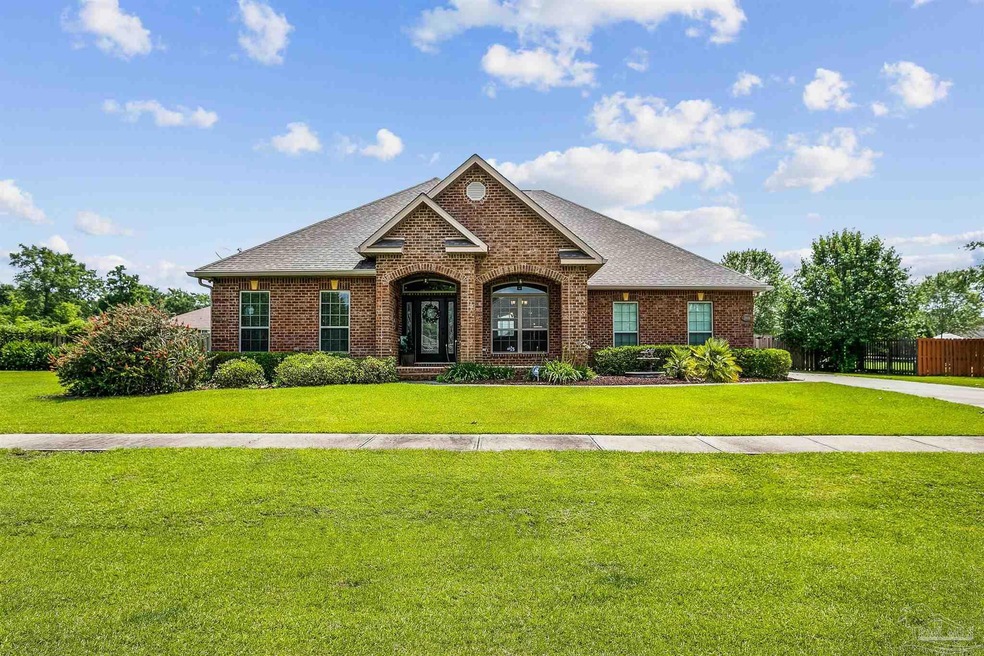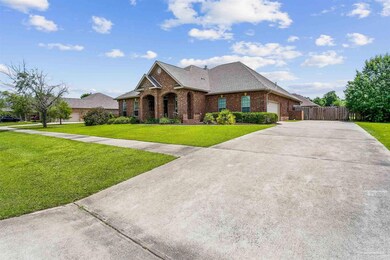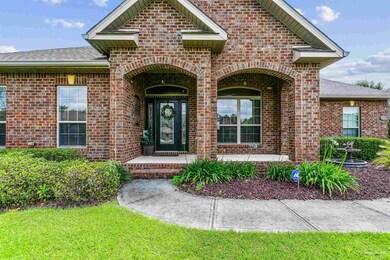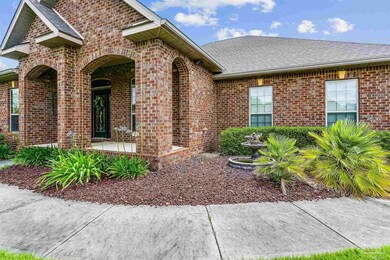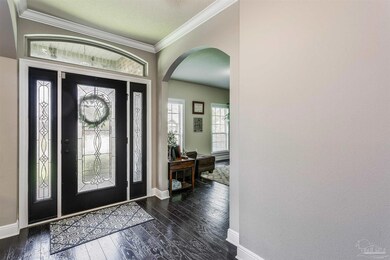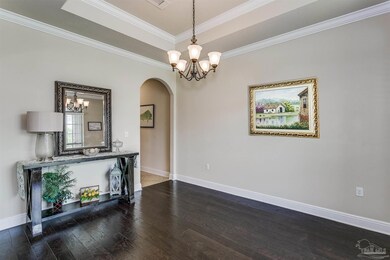
Highlights
- Pool and Spa
- High Ceiling
- Home Office
- Contemporary Architecture
- Granite Countertops
- Formal Dining Room
About This Home
As of June 2022A true 5 bedroom, 3 bathroom home inside a very welcoming and family friendly neighborhood. When you walk through the front door you will be greeted with a perfect office space, with amazing natural light. Heading straight, you will run into a very spacious and open living room with double trey ceilings, which becomes a focal point for entertaining or just relaxing with family or friends. The large kitchen with 20x20 tile floors, granite counter tops, and a walk in pantry round out the inviting entertaining space inside which over looks the back patio which you can see though the large windows spread across the back of the home. Venture out the back door straight into your backyard oasis. The extended covered patio, which allows for relaxing rain or shine, flows directly into the 2020 built gunite inground pool with attached spa/hot tub. This is a family home with an entertaining layout that you will not want to miss.
Home Details
Home Type
- Single Family
Est. Annual Taxes
- $3,280
Year Built
- Built in 2013
Lot Details
- 0.5 Acre Lot
- Privacy Fence
- Back Yard Fenced
- Interior Lot
HOA Fees
- $48 Monthly HOA Fees
Parking
- 2 Car Garage
- Side or Rear Entrance to Parking
- Garage Door Opener
Home Design
- Contemporary Architecture
- Brick Exterior Construction
- Slab Foundation
- Shingle Roof
Interior Spaces
- 3,047 Sq Ft Home
- 1-Story Property
- Crown Molding
- High Ceiling
- Ceiling Fan
- Fireplace
- Double Pane Windows
- Blinds
- Family Room Downstairs
- Formal Dining Room
- Home Office
- Inside Utility
- Washer and Dryer Hookup
Kitchen
- Built-In Microwave
- Freezer
- Dishwasher
- Kitchen Island
- Granite Countertops
Flooring
- Carpet
- Laminate
- Tile
Bedrooms and Bathrooms
- 5 Bedrooms
- Walk-In Closet
- 3 Full Bathrooms
- Granite Bathroom Countertops
- Tile Bathroom Countertop
- Dual Vanity Sinks in Primary Bathroom
- Separate Shower
Pool
- Pool and Spa
- In Ground Pool
- Heated Spa
- Gunite Pool
Outdoor Features
- Patio
Schools
- Dixon Elementary School
- SIMS Middle School
- Pace High School
Utilities
- Central Heating and Cooling System
- Heat Pump System
- Baseboard Heating
- Electric Water Heater
- Cable TV Available
Listing and Financial Details
- Assessor Parcel Number 232N30007700H000120
Community Details
Overview
- Ashley Plantation Subdivision
Recreation
- Community Playground
- Community Pool or Spa Combo
Ownership History
Purchase Details
Home Financials for this Owner
Home Financials are based on the most recent Mortgage that was taken out on this home.Purchase Details
Home Financials for this Owner
Home Financials are based on the most recent Mortgage that was taken out on this home.Purchase Details
Home Financials for this Owner
Home Financials are based on the most recent Mortgage that was taken out on this home.Purchase Details
Home Financials for this Owner
Home Financials are based on the most recent Mortgage that was taken out on this home.Similar Homes in Pace, FL
Home Values in the Area
Average Home Value in this Area
Purchase History
| Date | Type | Sale Price | Title Company |
|---|---|---|---|
| Warranty Deed | $590,000 | Schultz Law Group Pllc | |
| Warranty Deed | $325,000 | Surety Lnad Title Of Fl Llc | |
| Warranty Deed | $314,900 | Surety Land Title Of Florida | |
| Warranty Deed | $310,785 | Dhi Title Of Florida Inc |
Mortgage History
| Date | Status | Loan Amount | Loan Type |
|---|---|---|---|
| Open | $236,000 | New Conventional | |
| Previous Owner | $15,000 | Commercial | |
| Previous Owner | $260,000 | No Value Available | |
| Previous Owner | $299,155 | New Conventional | |
| Previous Owner | $310,785 | New Conventional |
Property History
| Date | Event | Price | Change | Sq Ft Price |
|---|---|---|---|---|
| 06/17/2022 06/17/22 | Sold | $590,000 | +0.9% | $194 / Sq Ft |
| 05/10/2022 05/10/22 | For Sale | $584,900 | +80.0% | $192 / Sq Ft |
| 09/11/2019 09/11/19 | Sold | $325,000 | -7.1% | $107 / Sq Ft |
| 05/16/2019 05/16/19 | Price Changed | $349,700 | -0.1% | $115 / Sq Ft |
| 02/19/2019 02/19/19 | For Sale | $349,900 | +11.1% | $115 / Sq Ft |
| 09/26/2017 09/26/17 | Sold | $314,900 | -1.6% | $103 / Sq Ft |
| 07/18/2017 07/18/17 | For Sale | $320,000 | +3.0% | $105 / Sq Ft |
| 04/01/2013 04/01/13 | Sold | $310,785 | +11.8% | $102 / Sq Ft |
| 01/14/2013 01/14/13 | Pending | -- | -- | -- |
| 11/19/2012 11/19/12 | For Sale | $277,940 | -- | $91 / Sq Ft |
Tax History Compared to Growth
Tax History
| Year | Tax Paid | Tax Assessment Tax Assessment Total Assessment is a certain percentage of the fair market value that is determined by local assessors to be the total taxable value of land and additions on the property. | Land | Improvement |
|---|---|---|---|---|
| 2024 | $3,280 | $311,096 | -- | -- |
| 2023 | $3,280 | $290,074 | $0 | $0 |
| 2022 | $3,340 | $292,299 | $0 | $0 |
| 2021 | $3,306 | $283,785 | $0 | $0 |
| 2020 | $3,088 | $265,074 | $0 | $0 |
| 2019 | $3,498 | $253,561 | $0 | $0 |
| 2018 | $3,277 | $249,259 | $0 | $0 |
| 2017 | $2,522 | $226,834 | $0 | $0 |
| 2016 | $2,513 | $222,168 | $0 | $0 |
| 2015 | $2,562 | $220,624 | $0 | $0 |
| 2014 | $2,586 | $218,873 | $0 | $0 |
Agents Affiliated with this Home
-
Robert Mann

Seller's Agent in 2022
Robert Mann
Kuhn Realty
(850) 380-5714
2 in this area
26 Total Sales
-
Dawn Burt

Buyer's Agent in 2022
Dawn Burt
KELLER WILLIAMS SUCCESS REALTY
(850) 684-4284
35 in this area
475 Total Sales
-
Towana Henry

Seller's Agent in 2019
Towana Henry
RE/MAX
(850) 232-0577
19 in this area
100 Total Sales
-
Latrease Stevenson
L
Buyer's Agent in 2019
Latrease Stevenson
BAARS REAL ESTATE SERVICES, LLC
(850) 969-0002
14 Total Sales
-
Robert Shell

Seller's Agent in 2017
Robert Shell
Coldwell Banker Realty
(850) 516-8902
73 in this area
151 Total Sales
-
K
Seller's Agent in 2013
KATHLEEN SHIPPEY
D. R. HORTON REALTY
Map
Source: Pensacola Association of REALTORS®
MLS Number: 608282
APN: 23-2N-30-0077-00H00-0120
- 6073 Buttonbrook Dr
- 2665 Tulip Hill Rd
- 6120 Buttonbrook Dr
- 2598 Gemstone Cir
- 2701 Tulip Hill Rd
- 2704 Wildhurst Trail
- 5990 Mountain Crest Ave
- 7557 Saddlebrook Ave
- 6328 Howie Way
- 6347 Ladera Trail
- 5835 Mossy Creek Ln
- 6365 Ladera Trail
- 5871 Mossy Creek Ln
- 6372 Ladera Trail
- 6365 Buckthorn Cir Unit LOT 16E
- 6377 Buckthorn Cir Unit LOT 14E
- 6323 Buckthorn Cir Unit LOT 23E
- 6046 Briarcliff Ln Unit LOT 1B
- 6786 Quintette Rd
- 6028 Briarcliff Ln Unit LOT 4B
