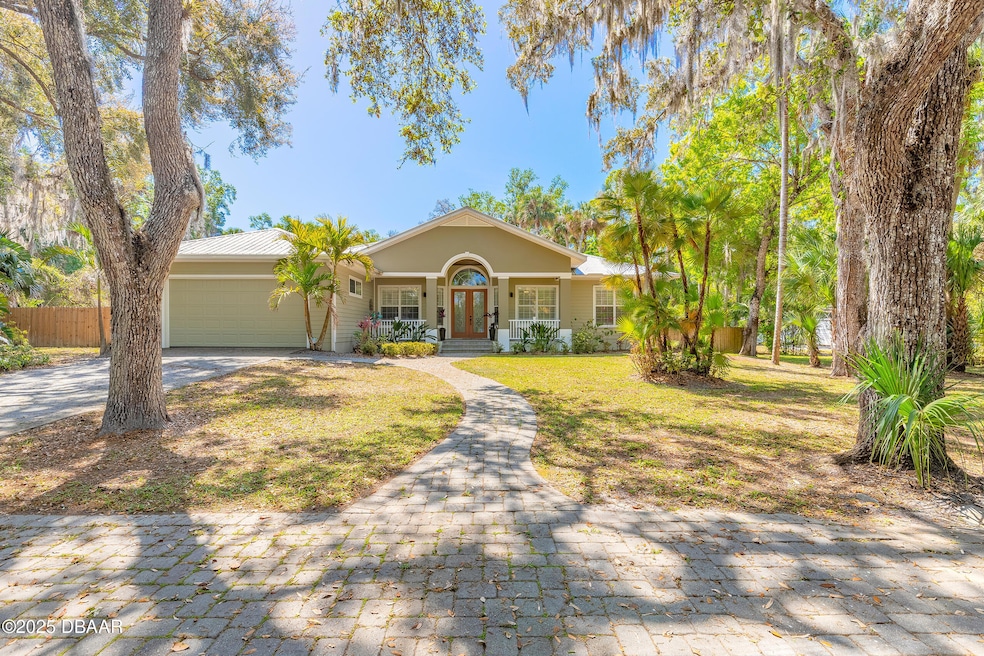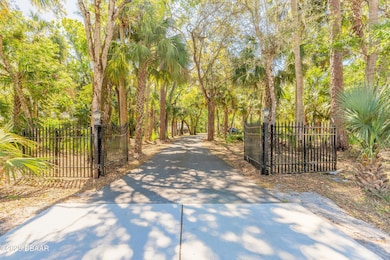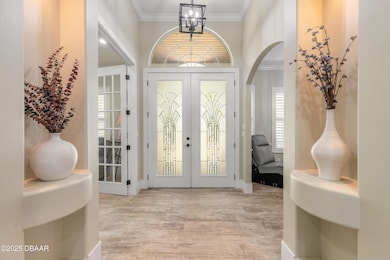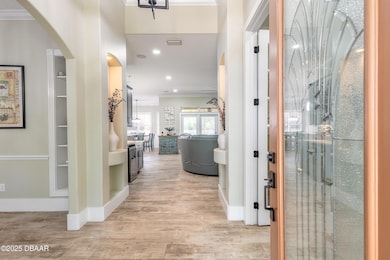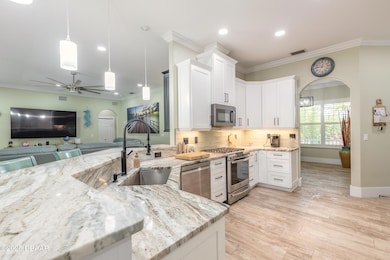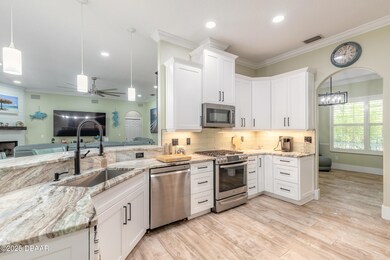
2646 Turnbull Bay Rd New Smyrna Beach, FL 32168
Sugar Mill NeighborhoodHighlights
- Accessory Dwelling Unit (ADU)
- RV Access or Parking
- View of Trees or Woods
- Heated Spa
- Gated Parking
- 3 Acre Lot
About This Home
As of July 2025The most unique listing in New Smyrna Beach on the market today! Newly updated and renovated. Enter this private, fully fenced 3-acre estate through the gated entrance and take in the tree-lined driveway with a canopy of majestic oaks. Multiple structures are situated around a large private lake stocked with fish and a fountain. The main home consists of three bedrooms, a dedicated office, and 2 1⁄2 bathrooms. Enter through the beautiful beveled glass double-entry front doors with a tongue-and-groove ceiling into the large and welcoming foyer. You immediately notice the new porcelain tile flooring, consistent throughout the home. The open-concept chef's kitchen features a gas range, shaker cabinetry, quartzite countertops, and a large butler's pantry. Easily accessible from the kitchen is the formal dining room, showcasing lovely architectural features such as crown molding, plantation shutters, newly installed recessed lighting, and built-in shelving. The family area is perfect for entertaining and is loaded with amenities, including a dry bar with a leather-finished countertop, a gas fireplace, shiplap wall details, and built-in surround speakers.
The owner's suite offers an incredible amount of closet space, with three walk-in closets and a newly renovated bathroom featuring custom cabinetry and a massive spa-like shower. A private screened porch directly off the owner's bedroom includes a hot tub, allowing you to take in the relaxing views of the private lake and expansive property.
The split-bedroom concept offers privacy, with a newly renovated Jack-and-Jill bathroom connecting the two secondary bedroomsperfect for guests. Work from home or utilize the dedicated office space as a possible fourth bedroom.
The outdoors flow seamlessly into the interior via a large screened lanai, where the house flooring continues throughout, along with decorative tongue-and-groove ceilings and fans to enhance your afternoon relaxation.
Other features include central vacuum, updated lighting and fans throughout, and a newly renovated powder room. A small stream runs through the center of the property with a footbridge and two small outbuildings for additional storage. The pond dock area offers another space to enjoy the property and spend time with family.
The large detached barn features a finished game room with a half bath and a built-in barfantastic for entertaining and family gatherings. Upstairs, a newly renovated in-law apartment includes a separate bedroom and bathroom with a new spa-like shower, vanity, and granite countertop. The open-concept living room and shaker kitchen with granite countertops feature vaulted ceilings and bird's-eye views of the gorgeous property. Guests can take advantage of the private entry and parking.
Tons of opportunities for expansion, RV parking, boat parking, trailer storage, and multiple vehicle storage. Seize the opportunityproperties like this rarely become available!
Last Agent to Sell the Property
Adams, Cameron & Co., Realtors License #3105735 Listed on: 03/28/2025
Home Details
Home Type
- Single Family
Est. Annual Taxes
- $7,948
Year Built
- Built in 2003 | Remodeled
Lot Details
- 3 Acre Lot
- Northeast Facing Home
- Property is Fully Fenced
- Wood Fence
- Chain Link Fence
- Cleared Lot
- Few Trees
Parking
- 2 Car Attached Garage
- Carport
- Gated Parking
- Guest Parking
- Additional Parking
- Off-Street Parking
- RV Access or Parking
Property Views
- Pond
- Woods
Home Design
- Slab Foundation
- Metal Roof
- Cement Siding
Interior Spaces
- 4,357 Sq Ft Home
- 1-Story Property
- Open Floorplan
- Wet Bar
- Central Vacuum
- Ceiling Fan
- Gas Fireplace
- Entrance Foyer
- Great Room
- Living Room
- Dining Room
- Screened Porch
- Utility Room
Kitchen
- Eat-In Kitchen
- Butlers Pantry
- Gas Range
- Microwave
- Dishwasher
- Wine Cooler
- Disposal
Flooring
- Tile
- Vinyl
Bedrooms and Bathrooms
- 4 Bedrooms
- Split Bedroom Floorplan
- Dual Closets
- Walk-In Closet
- Jack-and-Jill Bathroom
- In-Law or Guest Suite
- Shower Only
Laundry
- Laundry in unit
- Dryer
- Washer
Pool
- Heated Spa
- Above Ground Spa
Outdoor Features
- Screened Patio
- Fire Pit
- Shed
Utilities
- Central Heating and Cooling System
- Whole House Permanent Generator
- Agricultural Well Water Source
- Well
- Tankless Water Heater
- Gas Water Heater
- Water Softener Leased
- Septic Tank
- Cable TV Available
Additional Features
- Accessory Dwelling Unit (ADU)
- Agricultural
Community Details
- No Home Owners Association
Listing and Financial Details
- Homestead Exemption
- Assessor Parcel Number 7303-00-02-0024
Ownership History
Purchase Details
Home Financials for this Owner
Home Financials are based on the most recent Mortgage that was taken out on this home.Similar Homes in New Smyrna Beach, FL
Home Values in the Area
Average Home Value in this Area
Purchase History
| Date | Type | Sale Price | Title Company |
|---|---|---|---|
| Warranty Deed | $1,041,000 | Lighthouse Title | |
| Warranty Deed | $1,041,000 | Lighthouse Title |
Property History
| Date | Event | Price | Change | Sq Ft Price |
|---|---|---|---|---|
| 07/01/2025 07/01/25 | Sold | $1,041,000 | -9.5% | $239 / Sq Ft |
| 06/18/2025 06/18/25 | Pending | -- | -- | -- |
| 03/28/2025 03/28/25 | For Sale | $1,150,000 | -- | $264 / Sq Ft |
Tax History Compared to Growth
Tax History
| Year | Tax Paid | Tax Assessment Tax Assessment Total Assessment is a certain percentage of the fair market value that is determined by local assessors to be the total taxable value of land and additions on the property. | Land | Improvement |
|---|---|---|---|---|
| 2025 | $8,130 | $522,075 | -- | -- |
| 2024 | $8,130 | $507,363 | -- | -- |
| 2023 | $8,130 | $492,585 | $0 | $0 |
| 2022 | $8,046 | $478,238 | $88,500 | $389,738 |
| 2021 | $8,384 | $424,706 | $88,500 | $336,206 |
| 2020 | $8,398 | $461,847 | $88,500 | $373,347 |
| 2019 | $7,867 | $371,846 | $63,700 | $308,146 |
| 2018 | $8,458 | $387,723 | $75,300 | $312,423 |
Agents Affiliated with this Home
-

Seller's Agent in 2025
Eric Zimmerman
Adams, Cameron & Co., Realtors
(386) 846-1515
3 in this area
257 Total Sales
-

Buyer's Agent in 2025
Vicky Adams
EXIT Real Estate Property Solutions
(386) 212-1488
3 in this area
48 Total Sales
Map
Source: Daytona Beach Area Association of REALTORS®
MLS Number: 1211355
APN: 7303-00-02-0024
- 2612 Turnbull Bay Rd
- 2576 Shilo Glynn Ln
- 2656 Old Smyrna Trail
- 2665 Old Smyrna Trail
- 1999 Turnbull Lakes Dr
- 1983 Turnbull Lakes Dr
- 1938 Turnbull Lakes Dr
- 230 Canterbury Cir
- 1834 Turnbull Lakes Dr
- 1860 Turnbull Lakes Dr
- 1846 Turnbull Lakes Dr
- 2361 Melonie Trail
- 550 Bottlebrush Ct
- 2626 Turnbull Estates Dr
- 544 Bottlebrush Ct
- 203 Prestwick Dr
- 168 Turnberry Cir
- 2708 Turnbull Estates Dr
- 1371 Melonie Trail
- 606 Saint Andrews Blvd
