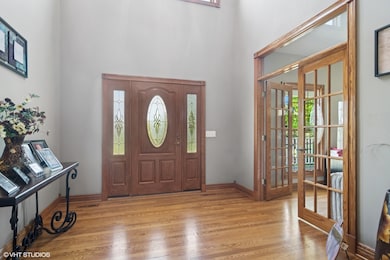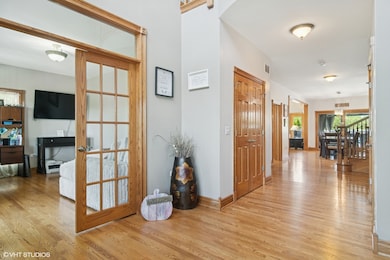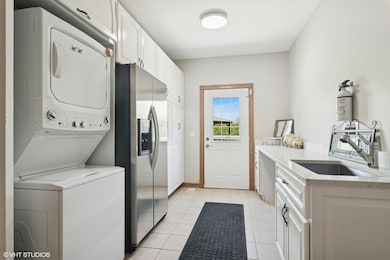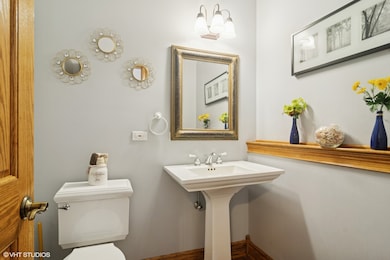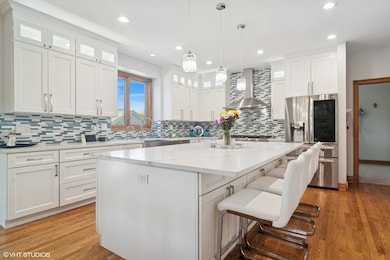
26464 N Bittersweet Trail Mundelein, IL 60060
Southeast Wauconda NeighborhoodEstimated payment $6,719/month
Highlights
- Lake Front
- Above Ground Pool
- Colonial Architecture
- Fremont Intermediate School Rated A-
- 4.6 Acre Lot
- Community Lake
About This Home
Welcome Home to Country Living at Its Finest! Set on 4.6 peaceful acres with tranquil preserve and pond views, this stunning 5-bedroom, 4.1-bath home, with a 4.5-car garage offers over 4,200 square feet of beautifully finished living space. From the inviting wrap-around front porch to the expansive back deck and above-ground pool, every detail of this property is designed for comfort, serenity, and effortless entertaining. Inside, you'll find a dramatic two-story entry and soaring living room filled with natural light. The heart of the home is the fully redone chef's kitchen-bright, white, and spacious-featuring custom cabinetry, a large center island, upgraded stainless steel appliances including a 6-burner stove, and stylish finishes throughout. This open-concept space connects seamlessly to the grand family room with a cozy two-way fireplace, creating the perfect gathering place. The finished basement offers additional living space with a fireplace, full bath, and radiant heat flooring, which also extends into the oversized 4.5-car tandem garage. A super-sized mudroom with main floor laundry hookups and a second-floor laundry room add convenience. With low taxes, a whole-house gas generator, and breathtaking sunset views over the pond, this one-of-a-kind property offers the ideal blend of luxury, space, and peaceful country charm. Don't miss this incredible opportunity to own your dream home!
Listing Agent
@properties Christie's International Real Estate License #475122440

Home Details
Home Type
- Single Family
Est. Annual Taxes
- $16,813
Year Built
- Built in 2002
Lot Details
- 4.6 Acre Lot
- Lot Dimensions are 60x301x826x339x820
- Lake Front
- Cul-De-Sac
- Paved or Partially Paved Lot
Parking
- 4.5 Car Garage
- Driveway
- Parking Included in Price
Home Design
- Colonial Architecture
- Brick Exterior Construction
- Asphalt Roof
- Concrete Perimeter Foundation
Interior Spaces
- 4,215 Sq Ft Home
- 2-Story Property
- Ceiling Fan
- Skylights
- Wood Burning Fireplace
- Gas Log Fireplace
- Mud Room
- Entrance Foyer
- Family Room with Fireplace
- 3 Fireplaces
- Great Room
- Living Room with Fireplace
- Family or Dining Combination
- Den
- Recreation Room
- Loft
- Storage Room
- Full Attic
Kitchen
- Range
- Microwave
- Dishwasher
- Stainless Steel Appliances
- Disposal
Flooring
- Wood
- Carpet
Bedrooms and Bathrooms
- 5 Bedrooms
- 5 Potential Bedrooms
- Walk-In Closet
- Dual Sinks
- Whirlpool Bathtub
- Separate Shower
Laundry
- Laundry Room
- Dryer
- Washer
- Sink Near Laundry
Basement
- Basement Fills Entire Space Under The House
- Sump Pump
- Fireplace in Basement
- Finished Basement Bathroom
Home Security
- Intercom
- Carbon Monoxide Detectors
Outdoor Features
- Above Ground Pool
- Balcony
- Deck
- Outbuilding
Schools
- Fremont Elementary School
- Fremont Middle School
- Mundelein Cons High School
Utilities
- Forced Air Heating and Cooling System
- Two Heating Systems
- Heating System Uses Natural Gas
- 200+ Amp Service
- Power Generator
- Well
- Water Softener is Owned
- Septic Tank
- Cable TV Available
Community Details
- Community Lake
Listing and Financial Details
- Homeowner Tax Exemptions
Map
Home Values in the Area
Average Home Value in this Area
Tax History
| Year | Tax Paid | Tax Assessment Tax Assessment Total Assessment is a certain percentage of the fair market value that is determined by local assessors to be the total taxable value of land and additions on the property. | Land | Improvement |
|---|---|---|---|---|
| 2024 | $16,813 | $246,611 | $44,233 | $202,378 |
| 2023 | $15,370 | $225,959 | $40,529 | $185,430 |
| 2022 | $15,370 | $203,452 | $47,796 | $155,656 |
| 2021 | $14,707 | $196,326 | $46,122 | $150,204 |
| 2020 | $14,731 | $190,923 | $44,853 | $146,070 |
| 2019 | $14,255 | $184,645 | $43,378 | $141,267 |
| 2018 | $6,101 | $158,654 | $38,735 | $119,919 |
| 2017 | $11,739 | $153,660 | $37,516 | $116,144 |
| 2016 | $11,683 | $145,940 | $35,631 | $110,309 |
| 2015 | $11,459 | $136,814 | $33,403 | $103,411 |
| 2014 | $11,657 | $137,484 | $32,255 | $105,229 |
| 2012 | $11,500 | $138,704 | $32,541 | $106,163 |
Property History
| Date | Event | Price | Change | Sq Ft Price |
|---|---|---|---|---|
| 05/27/2025 05/27/25 | For Sale | $950,000 | 0.0% | $225 / Sq Ft |
| 05/16/2025 05/16/25 | Price Changed | $950,000 | +48.4% | $225 / Sq Ft |
| 08/14/2020 08/14/20 | Sold | $640,000 | -1.5% | $152 / Sq Ft |
| 06/28/2020 06/28/20 | Pending | -- | -- | -- |
| 04/02/2020 04/02/20 | For Sale | $649,900 | +1.5% | $154 / Sq Ft |
| 03/22/2020 03/22/20 | Off Market | $640,000 | -- | -- |
| 02/23/2020 02/23/20 | For Sale | $649,900 | -- | $154 / Sq Ft |
Purchase History
| Date | Type | Sale Price | Title Company |
|---|---|---|---|
| Deed | -- | Chicago Title | |
| Warranty Deed | $640,000 | Baird & Warner Ttl Svcs Inc | |
| Interfamily Deed Transfer | -- | Stewart Title Company | |
| Interfamily Deed Transfer | -- | -- | |
| Warranty Deed | $9,500 | -- |
Mortgage History
| Date | Status | Loan Amount | Loan Type |
|---|---|---|---|
| Previous Owner | $510,400 | New Conventional | |
| Previous Owner | $250,000 | Credit Line Revolving | |
| Previous Owner | $250,000 | New Conventional | |
| Previous Owner | $195,000 | New Conventional | |
| Previous Owner | $250,000 | Credit Line Revolving | |
| Previous Owner | $130,000 | New Conventional | |
| Previous Owner | $720,000 | Credit Line Revolving | |
| Previous Owner | $148,000 | Credit Line Revolving | |
| Previous Owner | $396,500 | Unknown | |
| Previous Owner | $380,000 | Unknown | |
| Previous Owner | $840,000 | Construction |
Similar Homes in the area
Source: Midwest Real Estate Data (MRED)
MLS Number: 12356829
APN: 10-33-301-012
- 9 Tournament Dr N
- 30 Open Pkwy N
- 7 Tournament Dr S
- 26 Open Pkwy N
- 24 Open Pkwy N
- 31 Open Pkwy N
- 4 Tournament Dr S
- 29 Open Pkwy N
- 27 Open Pkwy N
- 20 Open Pkwy N
- 23 Open Pkwy N
- 18 Open Pkwy N
- 17 Open Pkwy N
- 15 Red Tail Dr
- 52 Red Tail Dr
- 19 Tournament Dr N
- 14 Glen Club Ct
- 7 Olympia Fields Ct
- 4 Olympia Fields Ct
- 63 Open Pkwy N


