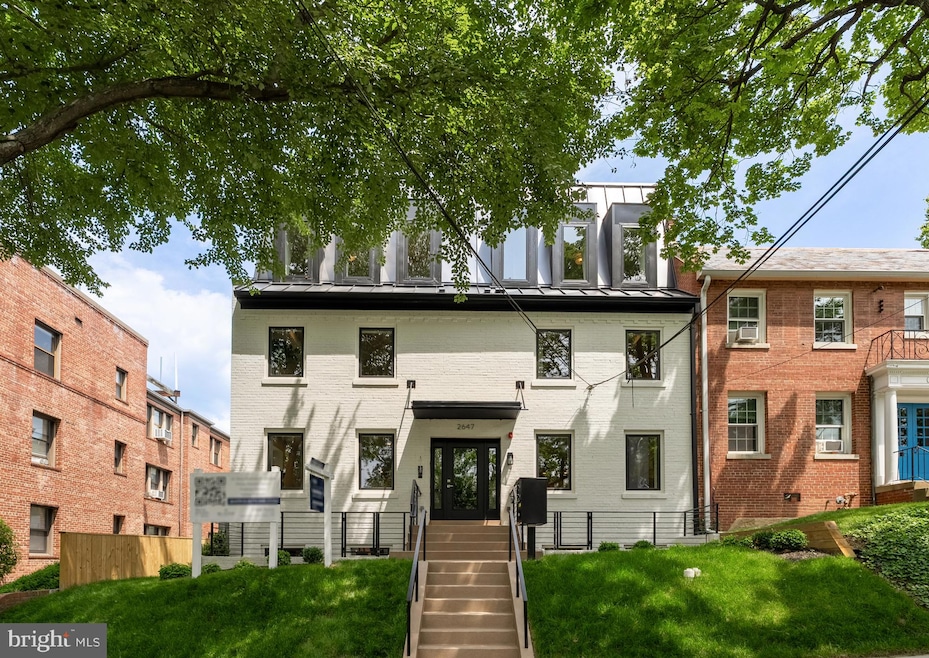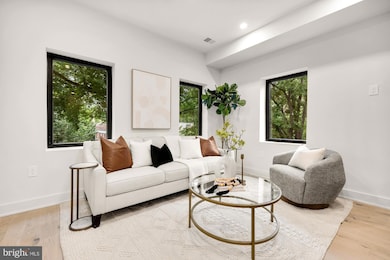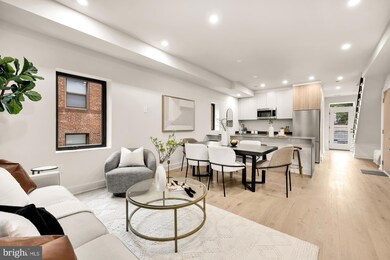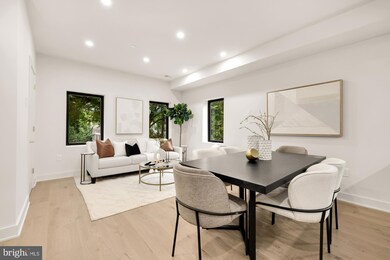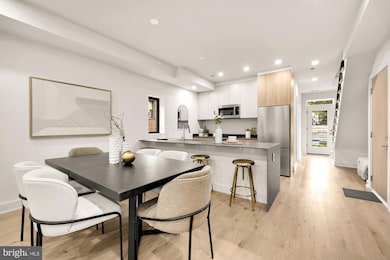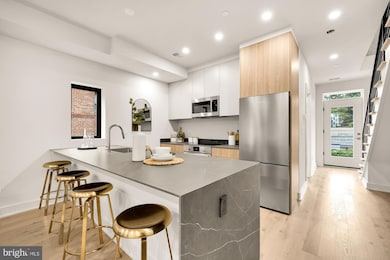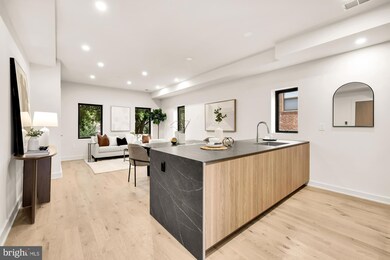
2647 41st St NW Unit 3 Washington, DC 20007
Glover Park NeighborhoodEstimated payment $8,281/month
Highlights
- Penthouse
- Contemporary Architecture
- 5-minute walk to Glover Archbold Park
- Stoddert Elementary School Rated A
- Central Heating and Cooling System
About This Home
| 2647 41st Street NW Unit 3 | 3 BR + 2.5 BR | 1300 SF | Private Rooftop Deck | Parking Included |
Introducing Clover Condominium — A Boutique Development by Bloom Residential.
Tucked in the heart of Glover Park, this striking new project offers four thoughtfully designed 3-bedroom, 2.5-bathroom residences, each blending elevated finishes with functional luxury. These spacious, light-filled condos feature open-concept layouts, private outdoor space, and include off-street parking—a rare find in this coveted neighborhood.
Each home is outfitted with a curated selection of high-end finishes, including Bosch appliance packages, XTONE black porcelain countertops, floating vanities, and bespoke tile selections that bring a custom-home feel to every space. Spa-like bathrooms, generous bedroom proportions, and ample storage ensure comfort meets sophistication throughout.
Upper-level units enjoy private roof decks, perfect for entertaining or quiet evenings with sweeping neighborhood views.
6-minute walk to Glover-Archbold Park. 4-minute walk to Stoddert Elementary School. 15-minute walk to the main stretch of Glover Park including Whole Foods, CVS, Einstein Brothers Bagels, Rocklands Barbecue, Breadsoda, and Guy Mason Recreation Center. 5-minute drive to Trader Joes. 6-minute drive to National Cathedral and the restaurants of Cathedral Heights including 2 Amys, Cactus Cantina, and Barcelona. 9-minute drive to Tenlytown Metro (Red).
Available Units: | Unit 1 (3BR/2.5BA/1258SF - $999,900) | Unit 2 (3BR/2.5BA/1258SF - $999,900) | Unit 3 (3BR/2.5BA/1300SF - $1,199,900) | Unit 4 (3BR/2.5BA/1300SF - $1,199,900)
Property Details
Home Type
- Condominium
Year Built
- Built in 1939 | Remodeled in 2025
HOA Fees
- $435 Monthly HOA Fees
Parking
- 1 Off-Street Space
Home Design
- Penthouse
- Contemporary Architecture
- Brick Exterior Construction
Interior Spaces
- 1,300 Sq Ft Home
- Property has 2 Levels
- Washer and Dryer Hookup
Bedrooms and Bathrooms
Utilities
- Central Heating and Cooling System
- Electric Water Heater
Community Details
Overview
- Association fees include water, sewer, insurance, reserve funds
- Low-Rise Condominium
- Clover Condominium Condos
- Glover Park Subdivision
Pet Policy
- Pets Allowed
Map
Home Values in the Area
Average Home Value in this Area
Property History
| Date | Event | Price | Change | Sq Ft Price |
|---|---|---|---|---|
| 06/05/2025 06/05/25 | For Sale | $1,199,900 | -- | $923 / Sq Ft |
Similar Homes in Washington, DC
Source: Bright MLS
MLS Number: DCDC2204354
- 2647 41st St NW Unit 4
- 2647 41st St NW Unit 2
- 2610 41st St NW Unit 7
- 2610 41st St NW Unit 5
- 2610 41st St NW Unit 4
- 2606 41st St NW Unit 1
- 2606 41st St NW Unit 5
- 2524 41st St NW Unit 2
- 2524 41st St NW Unit 1
- 4000 Tunlaw Rd NW Unit 602
- 4000 Tunlaw Rd NW Unit 603
- 4000 Tunlaw Rd NW Unit 1030
- 4000 Tunlaw Rd NW Unit 428
- 4114 Davis Place NW Unit 311
- 2725 39th St NW Unit 402
- 2725 39th St NW Unit 307
- 3900 Tunlaw Rd NW Unit 217
- 3900 Tunlaw Rd NW Unit 118
- 3900 Tunlaw Rd NW Unit 419
- 3900 Tunlaw Rd NW Unit 305
- 2655 41st St NW Unit 105
- 2650 39th St NW Unit 4
- 4114 Davis Place NW Unit 219
- 3900 Tunlaw Rd NW Unit 217
- 3903 Davis Place NW
- 3900 Tunlaw Rd NW Unit 202
- 2400 41st St NW Unit 103
- 3901 Tunlaw Rd NW Unit 506
- 3901 Tunlaw Rd NW Unit 202
- 2443 40th St NW
- 2325 42nd St NW Unit 312
- 3850 Tunlaw Rd NW
- 3919 Fulton St NW Unit 1cathedral Crest apt 1
- 2626 Tunlaw Rd NW
- 2606 Tunlaw Rd NW Unit 1
- 2236 40th St NW Unit 3
- 2236 40th St NW Unit 5
- 2324 41st St NW
- 3801 Calvert St NW
- 3807 Fulton St NW Unit B
