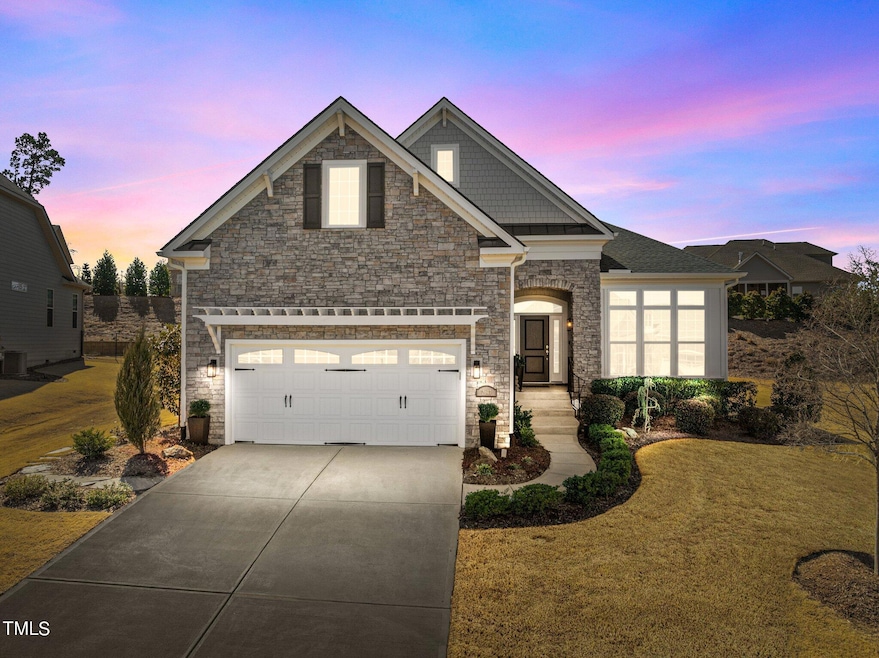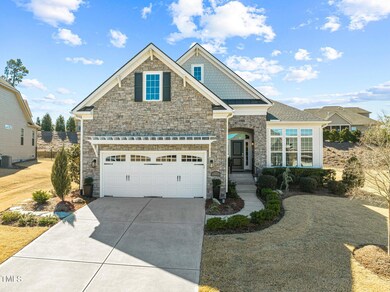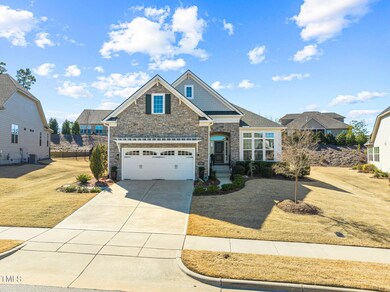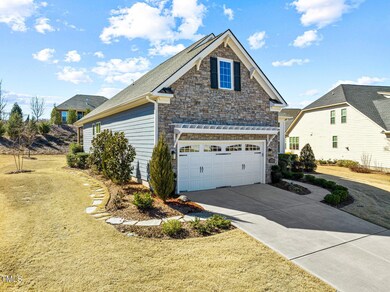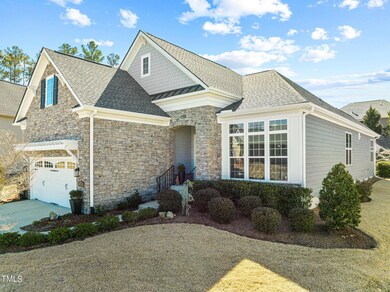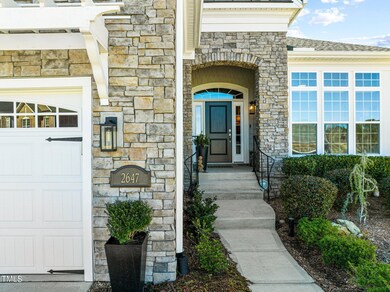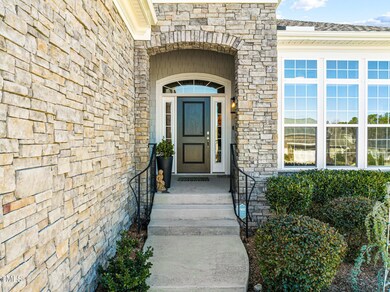
2647 Club Level Dr Apex, NC 27523
Green Level NeighborhoodEstimated Value: $718,000 - $737,315
Highlights
- Fitness Center
- Open Floorplan
- Wood Flooring
- White Oak Elementary School Rated A
- Clubhouse
- Main Floor Primary Bedroom
About This Home
As of May 2024Step into luxury living at this upscale professionally designed home in Apex. Revel in the convenience of one level living with a plethora of personal upgrades. Third room can be used as an office or a bedroom. The open floor plan allows for natural light throughout the house.Indulge in resort style amenities such as a clubhouse, gym, tennis courts, swimming pool,hot tub, and firepit.. In addition lawn maintenance is provided by the HOA. The Cary Apex greenway system is just steps away. Situated near Highways 540, 55, and Route 64, the homeowners have convenient access to the services , shopping, dining, and entertainment venues of Apex, Cary and the greater Raleigh and Research Triangle area.
Home Details
Home Type
- Single Family
Est. Annual Taxes
- $5,369
Year Built
- Built in 2018
Lot Details
- 0.29 Acre Lot
- Northeast Facing Home
- Back Yard Fenced
- Landscaped
HOA Fees
Parking
- 2 Car Attached Garage
- 2 Open Parking Spaces
Home Design
- Pillar, Post or Pier Foundation
- Shingle Roof
Interior Spaces
- 1,960 Sq Ft Home
- Open Floorplan
- Crown Molding
- Tray Ceiling
- Smooth Ceilings
- Sliding Doors
- Entrance Foyer
- Family Room with Fireplace
- Living Room
- Combination Kitchen and Dining Room
- Home Office
Kitchen
- Eat-In Kitchen
- Built-In Electric Oven
- Built-In Oven
- Built-In Gas Range
- Microwave
- Dishwasher
- Kitchen Island
- Disposal
Flooring
- Wood
- Carpet
- Tile
Bedrooms and Bathrooms
- 3 Bedrooms
- Primary Bedroom on Main
- 2 Full Bathrooms
- Double Vanity
- Soaking Tub
- Bathtub with Shower
Laundry
- Laundry Room
- Laundry on main level
- Washer and Dryer
Attic
- Attic Floors
- Unfinished Attic
Home Security
- Carbon Monoxide Detectors
- Fire and Smoke Detector
Schools
- White Oak Elementary School
- Mills Park Middle School
- Green Level High School
Utilities
- Central Heating and Cooling System
- Vented Exhaust Fan
- Natural Gas Connected
Additional Features
- Handicap Accessible
- Covered patio or porch
Listing and Financial Details
- Assessor Parcel Number 0723656398
Community Details
Overview
- Association fees include ground maintenance
- Cams Association, Phone Number (877) 672-2267
- White Oak Creek HOA (Regency Residential Landscapi Association
- Built by Toll Brothers
- White Oak Creek Subdivision
Amenities
- Picnic Area
- Clubhouse
- Meeting Room
Recreation
- Tennis Courts
- Community Playground
- Fitness Center
- Community Pool
- Community Spa
- Trails
Ownership History
Purchase Details
Home Financials for this Owner
Home Financials are based on the most recent Mortgage that was taken out on this home.Purchase Details
Home Financials for this Owner
Home Financials are based on the most recent Mortgage that was taken out on this home.Similar Homes in the area
Home Values in the Area
Average Home Value in this Area
Purchase History
| Date | Buyer | Sale Price | Title Company |
|---|---|---|---|
| Blanc Bracha | $710,000 | None Listed On Document | |
| Abrams Charlie Frank | $469,500 | None Available |
Mortgage History
| Date | Status | Borrower | Loan Amount |
|---|---|---|---|
| Open | Blanc Bracha | $200,000 | |
| Previous Owner | Abrams Charlie Frank | $100,000 | |
| Previous Owner | Abrams Charlie Frank | $153,720 | |
| Previous Owner | Abrams Charlie Frank | $100,000 | |
| Previous Owner | Abrams Charlie Frank | $155,000 |
Property History
| Date | Event | Price | Change | Sq Ft Price |
|---|---|---|---|---|
| 05/01/2024 05/01/24 | Sold | $710,000 | -2.1% | $362 / Sq Ft |
| 03/13/2024 03/13/24 | Pending | -- | -- | -- |
| 02/23/2024 02/23/24 | For Sale | $725,000 | -- | $370 / Sq Ft |
Tax History Compared to Growth
Tax History
| Year | Tax Paid | Tax Assessment Tax Assessment Total Assessment is a certain percentage of the fair market value that is determined by local assessors to be the total taxable value of land and additions on the property. | Land | Improvement |
|---|---|---|---|---|
| 2024 | $5,858 | $684,031 | $225,000 | $459,031 |
| 2023 | $5,269 | $478,500 | $145,000 | $333,500 |
| 2022 | $4,946 | $478,500 | $145,000 | $333,500 |
| 2021 | $4,757 | $478,500 | $145,000 | $333,500 |
| 2020 | $4,709 | $478,500 | $145,000 | $333,500 |
| 2019 | $4,224 | $371,961 | $175,000 | $196,961 |
| 2018 | $1,871 | $175,000 | $175,000 | $0 |
Agents Affiliated with this Home
-
Parul Patel

Seller's Agent in 2024
Parul Patel
Coldwell Banker HPW
(919) 297-2110
8 in this area
60 Total Sales
-
Ginger Freeman Brezac
G
Buyer's Agent in 2024
Ginger Freeman Brezac
Virginia Freeman Realty
(919) 345-5499
1 in this area
2 Total Sales
Map
Source: Doorify MLS
MLS Number: 10012700
APN: 0723.02-65-6398-000
- 2633 Beckwith Rd
- 2613 Beckwith Rd
- 2554 Club Level Dr
- 2577 Silas Peak Ln
- 2590 Silas Peak Ln
- 107 Ludbrook Ct
- 2421 Beckwith Rd
- 2525 Silas Peak Ln
- 7723 Roberts Rd
- 2737 Willow Rock Ln
- 2506 Silas Peak Ln
- 155 Annabelle Branch Ln
- 241 Fishburn Dr
- 508 White Oak Branch Ln
- 1121 White Oak Creek Dr
- 1408 Old Ivey Rd
- 5005 Aged Pine Rd Unit Lot 51
- 5018 Aged Pine Rd Unit 50
- 5009 Aged Pine Rd Unit Lot 52
- 5022 Aged Pine Rd Unit 49
- 2647 Club Level Dr
- 2641 Club Level Dr
- 2653 Club Level Dr
- 2660 Beckwith Rd
- 2652 Beckwith Rd
- 2635 Club Level Dr
- 2668 Beckwith Rd
- 2659 Club Level Dr
- 2654 Club Level Dr
- 2648 Beckwith Rd
- 2640 Club Level Dr
- 2676 Beckwith Rd
- 2644 Beckwith Rd
- 2629 Club Level Dr
- 2665 Club Level Dr
- 2684 Beckwith Rd
- 2626 Club Level Dr
- 2664 Club Level Dr
- 2638 Beckwith Rd
- 2619 Cedar Hedge Ct
