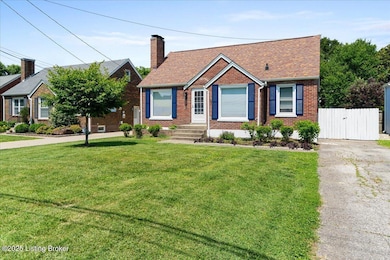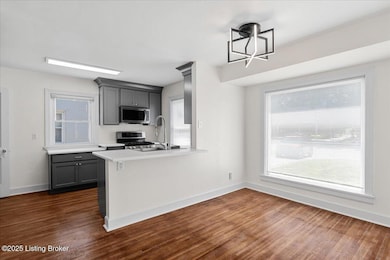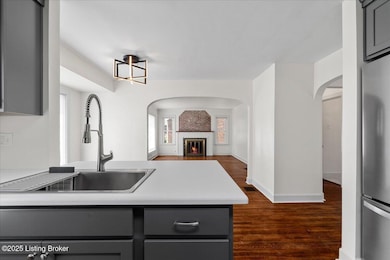
2647 Drayton Dr Louisville, KY 40205
Estimated payment $2,162/month
Highlights
- Cape Cod Architecture
- Deck
- No HOA
- Barret Traditional Middle School Rated A-
- 1 Fireplace
- Forced Air Heating and Cooling System
About This Home
This home has been fully renovated with attention to quality and longevity and was not just a quick flip for fast resale. Every upgrade was carefully chosen to enhance functionality and preserve the home's integrity, ensuring it stands apart from superficial remodels.
The fully renovated kitchen features all-new cabinets, countertops, sink, faucet, garbage disposal, and flooring, complemented by stainless steel appliances—including a brand-new gas range/oven, refrigerator, dishwasher, and microwave. The floor plan allows for effortless movement between spaces, creating a welcoming and functional environment.
Upstairs, a new bathroom has been added, while the downstairs bath has been completely refreshed, preserving the original tub as a nod to the home's character. All-new plumbing has been installed throughout, ensuring reliability for years to come.
Refurbished hardwood floors bring warmth and elegance to the lower level, enhanced by classic mid-century archways. A wood-burning fireplace with exposed brick and a gas line attachment adds both style and practicality to the living space. The home's structural integrity is reinforced with a roof that is approximately three years old.
Sliding glass doors lead to a spacious deck featuring updated woodwork. The expansive backyard offers ample room for outdoor enjoyment and features a newly installed privacy fence at the rear with direct access to the scenic Seneca Park Loop bike path.
A large, unfinished basement provides endless possibilities and is ready for a new owner to customize to add additional living space or use as a generous storage area.
Situated in the desirable Highlands area, this home offers easy access to parks, the Seneca Golf Course, Bowman Field, and major highways, making it an ideal location for both convenience and outdoor recreation.
This meticulously renovated home stands apart from standard remodels. Schedule a viewing today to experience the exceptional craftsmanship firsthand.
Home Details
Home Type
- Single Family
Est. Annual Taxes
- $3,345
Year Built
- Built in 1942
Parking
- Driveway
Home Design
- Cape Cod Architecture
- Brick Exterior Construction
- Poured Concrete
- Shingle Roof
Interior Spaces
- 1,175 Sq Ft Home
- 2-Story Property
- 1 Fireplace
- Basement
Bedrooms and Bathrooms
- 2 Bedrooms
- 2 Full Bathrooms
Utilities
- Forced Air Heating and Cooling System
- Heating System Uses Natural Gas
Additional Features
- Deck
- Privacy Fence
Community Details
- No Home Owners Association
- Seneca Vista Subdivision
Listing and Financial Details
- Legal Lot and Block 0093 / 078l
- Assessor Parcel Number 078L00930000
Map
Home Values in the Area
Average Home Value in this Area
Tax History
| Year | Tax Paid | Tax Assessment Tax Assessment Total Assessment is a certain percentage of the fair market value that is determined by local assessors to be the total taxable value of land and additions on the property. | Land | Improvement |
|---|---|---|---|---|
| 2024 | $3,345 | $260,480 | $70,000 | $190,480 |
| 2023 | $3,129 | $233,190 | $53,000 | $180,190 |
| 2022 | $3,171 | $233,190 | $53,000 | $180,190 |
| 2021 | $3,376 | $233,190 | $53,000 | $180,190 |
| 2020 | $3,105 | $225,960 | $52,000 | $173,960 |
| 2019 | $3,031 | $225,960 | $52,000 | $173,960 |
| 2018 | $2,992 | $225,960 | $52,000 | $173,960 |
| 2017 | $2,945 | $225,960 | $52,000 | $173,960 |
| 2013 | $1,331 | $133,050 | $30,000 | $103,050 |
Property History
| Date | Event | Price | Change | Sq Ft Price |
|---|---|---|---|---|
| 07/06/2025 07/06/25 | Price Changed | $339,900 | -2.9% | $289 / Sq Ft |
| 06/05/2025 06/05/25 | For Sale | $349,900 | -- | $298 / Sq Ft |
Purchase History
| Date | Type | Sale Price | Title Company |
|---|---|---|---|
| Deed | $240,000 | None Listed On Document |
Mortgage History
| Date | Status | Loan Amount | Loan Type |
|---|---|---|---|
| Open | $180,000 | New Conventional | |
| Previous Owner | $113,500 | New Conventional | |
| Previous Owner | $23,400 | Credit Line Revolving | |
| Previous Owner | $12,000 | Credit Line Revolving |
Similar Homes in Louisville, KY
Source: Metro Search (Greater Louisville Association of REALTORS®)
MLS Number: 1688764
APN: 078L00930000
- 2628 Landor Ave
- 2607 Landor Ave
- 17 Denham Rd
- 2500 Clarendon Ave
- 2313 Manchester Rd
- 2214 Winston Ave
- 2417 Meadow Rd
- 2212 Lowell Ave
- 2429 Carolina Ave
- 3212 Five Oaks Place
- 2325 Carolina Ave
- 2229 Talbott Ave
- 2429 Wallace Ave
- 2145 Lakeside Dr
- 2707 Sharon Way
- 2911 Seneca Park Rd
- 3021 Sherbrooke Rd
- 3014 Nadina Dr
- 3303 Wellingmoor Ave
- 3117 Doreen Way
- 3010 Taylorsville Rd
- 2617 Wendell Ave
- 2805 Sheila Dr
- 1201 Old Cannons Ln Unit Basement
- 2153 Goldsmith Ln
- 1810 Sils Ave
- 2082 Douglass Blvd Unit 15
- 2242 Dundee Rd
- 2125 Village Dr Unit 1
- 2206 Heather Ln
- 2419 Boulevard Napoleon Unit 2419 Blvd Napoleon
- 2006-2013 Goldsmith Ln
- 3708 Taylorsville Rd
- 3309 River Chase Ct
- 2001 Peabody Ct
- 101 Rock Cliff Ct
- 2104 Belmont Rd
- 100 St Francis Ct
- 1967 Goldsmith Ln
- 1905 Bardstown Rd Unit 2






