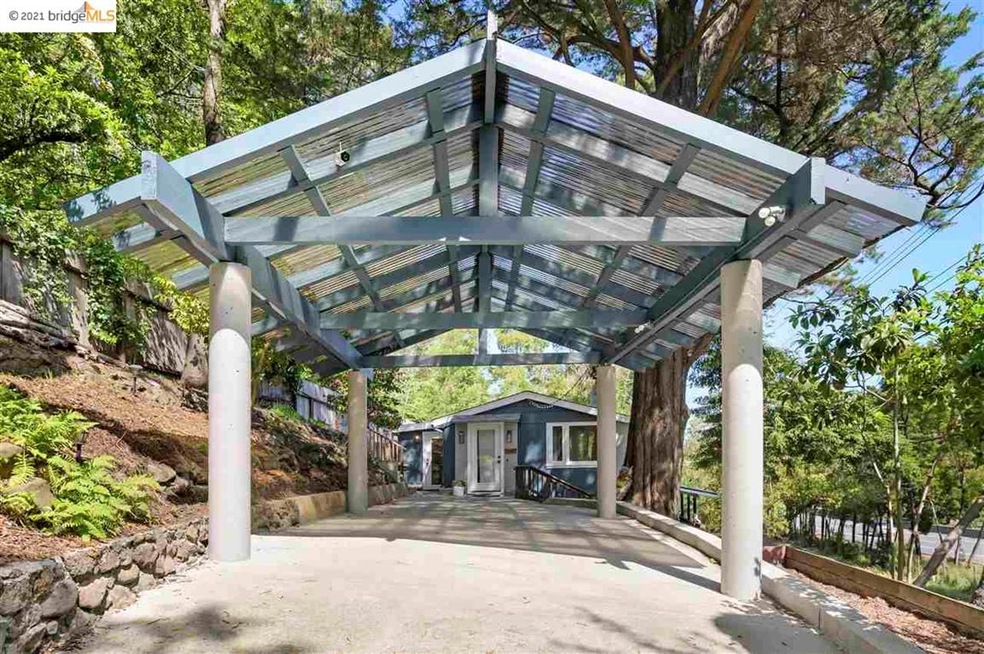
2647 Monterey Blvd Oakland, CA 94602
Oakmore NeighborhoodHighlights
- Updated Kitchen
- Wood Flooring
- Solid Surface Countertops
- Traditional Architecture
- Bonus Room
- No HOA
About This Home
As of July 2021The efficient floorplan of this original Oakmore home allows each room to flow easily into the next, while still maintaining its individuality. Relax in front of the living room fireplace, appreciate the view through the floor-to-ceiling dining room windows, or step through the rear sliders and fully enjoy the low-maintenance outdoor living area. The sunny kitchen has a decidedly modern vintage feel, with gleaming marble countertops, subway tile backsplash and classic checkerboard floor tiles. The primary bedroom suite is found on the main level, and includes a large walk-in closet and en suite bath with a double sink and herringbone tile feature wall. A second bedroom, bath, and cozy study are also found on this floor. The lower level houses a powder room, laundry and a versatile room that can adapt to meet your family’s needs. Nestled in the Oakland hills, Oakmore affords you easy access to Highway 13, Montclair Village, and the vibrant shopping and dining on Park Boulevard.
Last Agent to Sell the Property
Coldwell Banker Realty License #01231497 Listed on: 05/12/2021

Last Buyer's Agent
Sharlyn Prakash
Exp Realty Of California License #01747852

Home Details
Home Type
- Single Family
Est. Annual Taxes
- $13,555
Year Built
- Built in 1925
Lot Details
- 7,626 Sq Ft Lot
- Back Yard Fenced
- Irregular Lot
- Lot Sloped Up
Home Design
- Traditional Architecture
- Wood Siding
Interior Spaces
- 2-Story Property
- Family Room
- Living Room with Fireplace
- Home Office
- Bonus Room
- Washer and Dryer Hookup
Kitchen
- Updated Kitchen
- Electric Cooktop
- Free-Standing Range
- Dishwasher
- Solid Surface Countertops
- Disposal
Flooring
- Wood
- Tile
Bedrooms and Bathrooms
- 3 Bedrooms
Home Security
- Carbon Monoxide Detectors
- Fire and Smoke Detector
Parking
- Carport
- Off-Street Parking
Utilities
- Baseboard Heating
Community Details
- No Home Owners Association
- Bridge Aor Association
- Oakmore Subdivision
Listing and Financial Details
- Assessor Parcel Number 29A1357176
Ownership History
Purchase Details
Home Financials for this Owner
Home Financials are based on the most recent Mortgage that was taken out on this home.Purchase Details
Home Financials for this Owner
Home Financials are based on the most recent Mortgage that was taken out on this home.Purchase Details
Purchase Details
Home Financials for this Owner
Home Financials are based on the most recent Mortgage that was taken out on this home.Similar Homes in Oakland, CA
Home Values in the Area
Average Home Value in this Area
Purchase History
| Date | Type | Sale Price | Title Company |
|---|---|---|---|
| Grant Deed | $892,500 | Chicago Title Company | |
| Grant Deed | $750,000 | Chicago Title Company | |
| Interfamily Deed Transfer | -- | None Available | |
| Grant Deed | $501,000 | Old Republic Title Company |
Mortgage History
| Date | Status | Loan Amount | Loan Type |
|---|---|---|---|
| Open | $803,161 | New Conventional | |
| Previous Owner | $683,000 | New Conventional | |
| Previous Owner | $679,181 | FHA | |
| Previous Owner | $400,800 | New Conventional |
Property History
| Date | Event | Price | Change | Sq Ft Price |
|---|---|---|---|---|
| 06/25/2025 06/25/25 | For Sale | $949,000 | +6.3% | $679 / Sq Ft |
| 02/04/2025 02/04/25 | Off Market | $892,500 | -- | -- |
| 07/06/2021 07/06/21 | Sold | $892,500 | +10.2% | $639 / Sq Ft |
| 06/07/2021 06/07/21 | Pending | -- | -- | -- |
| 06/01/2021 06/01/21 | Price Changed | $810,000 | -16.9% | $580 / Sq Ft |
| 05/12/2021 05/12/21 | For Sale | $975,000 | -- | $698 / Sq Ft |
Tax History Compared to Growth
Tax History
| Year | Tax Paid | Tax Assessment Tax Assessment Total Assessment is a certain percentage of the fair market value that is determined by local assessors to be the total taxable value of land and additions on the property. | Land | Improvement |
|---|---|---|---|---|
| 2024 | $13,555 | $921,556 | $278,567 | $649,989 |
| 2023 | $14,279 | $910,350 | $273,105 | $637,245 |
| 2022 | $13,941 | $885,500 | $267,750 | $624,750 |
| 2021 | $12,017 | $765,920 | $231,876 | $541,044 |
| 2020 | $11,884 | $765,000 | $229,500 | $535,500 |
| 2019 | $11,475 | $750,000 | $225,000 | $525,000 |
| 2018 | $10,471 | $672,592 | $201,777 | $470,815 |
| 2017 | $10,082 | $659,404 | $197,821 | $461,583 |
| 2016 | $7,818 | $508,640 | $152,592 | $356,048 |
| 2015 | $7,774 | $501,000 | $150,300 | $350,700 |
| 2014 | $1,608 | $59,402 | $27,001 | $32,401 |
Agents Affiliated with this Home
-
Nicholas Liesenfeld

Seller's Agent in 2025
Nicholas Liesenfeld
Exp Realty Of California
(510) 606-0107
23 Total Sales
-
Reva Tolbert

Seller's Agent in 2021
Reva Tolbert
Coldwell Banker Realty
(415) 533-4998
2 in this area
120 Total Sales
-
S
Buyer's Agent in 2021
Sharlyn Prakash
Exp Realty Of California
Map
Source: bridgeMLS
MLS Number: 40949545
APN: 029A-1357-017-06
- 29 Woodcrest Cir
- 2025 Braemar Rd
- 4490 Arcadia Ave
- 4378 Arcadia Ave
- 5025 Woodminster Ln Unit 202
- 1975 Wrenn St
- 5920 Ascot Dr
- 2976 Joaquin Miller Rd
- 2323 Mastlands Dr
- 1751 Leimert Blvd
- 4191 Fruitvale Ave
- 0 Girvin Dr Unit 41102269
- 0 Girvin Dr Unit 425033606
- 0 Girvin Dr Unit ML81990261
- 00 Girvin Dr
- 4224 Lincoln Ave
- 0 Scout Rd Unit 324085394
- 0 Scout Rd Unit 41056305
- 389 Somerset Rd
- 0 Castle Dr
