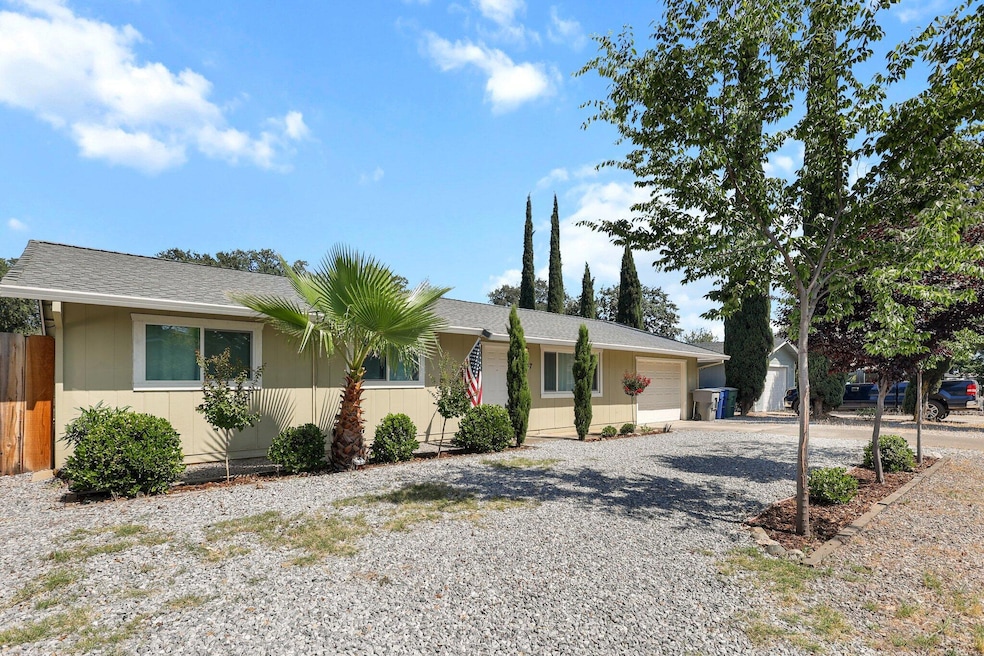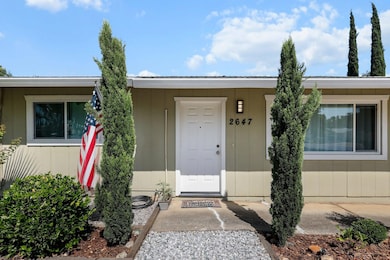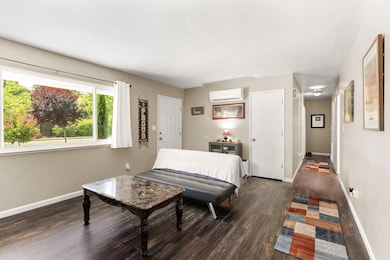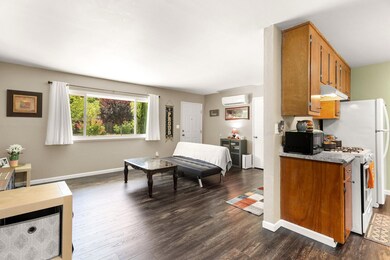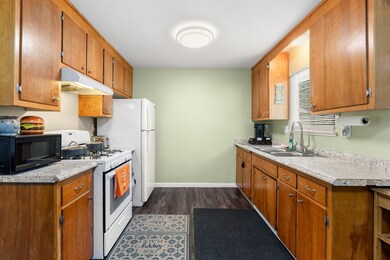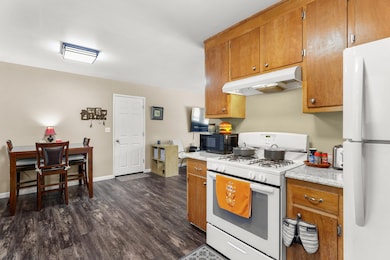
2647 Shasta View Dr Redding, CA 96002
Shasta View NeighborhoodHighlights
- City View
- Traditional Architecture
- No HOA
- Enterprise High School Rated A-
- Solid Surface Countertops
- Mini Split Air Conditioners
About This Home
As of July 2025Move-in ready 3-bedroom, 1-bath home offers the perfect balance of comfort, convenience, and energy efficiency. Centrally located with quick access to the highway, commuting is easy and you'll love being just minutes from the new shopping center and popular Clover Creek Preserve walking trails. Recent updates include a newer roof, dual-pane windows, and a modern mini-split heating and cooling system to keep utility costs low. The front yard features low-maintenance gravel landscaping, a one-car garage, and extra parking space. Whether you're a first-time buyer, investor, or looking to downsize, this well-located home is a smart and affordable choice.
Last Agent to Sell the Property
Josh Barker Real Estate License #01277485 Listed on: 06/18/2025
Home Details
Home Type
- Single Family
Est. Annual Taxes
- $2,094
Year Built
- Built in 1976
Lot Details
- 10,454 Sq Ft Lot
Home Design
- Traditional Architecture
- Slab Foundation
- Composition Roof
- Wood Siding
Interior Spaces
- 1,008 Sq Ft Home
- 1-Story Property
- City Views
- Solid Surface Countertops
- Washer and Dryer Hookup
Bedrooms and Bathrooms
- 3 Bedrooms
- 1 Full Bathroom
Utilities
- Mini Split Air Conditioners
- Heating Available
- 220 Volts
Community Details
- No Home Owners Association
Listing and Financial Details
- Assessor Parcel Number 109-110-021-000
Ownership History
Purchase Details
Home Financials for this Owner
Home Financials are based on the most recent Mortgage that was taken out on this home.Purchase Details
Home Financials for this Owner
Home Financials are based on the most recent Mortgage that was taken out on this home.Purchase Details
Home Financials for this Owner
Home Financials are based on the most recent Mortgage that was taken out on this home.Purchase Details
Purchase Details
Home Financials for this Owner
Home Financials are based on the most recent Mortgage that was taken out on this home.Purchase Details
Purchase Details
Home Financials for this Owner
Home Financials are based on the most recent Mortgage that was taken out on this home.Purchase Details
Home Financials for this Owner
Home Financials are based on the most recent Mortgage that was taken out on this home.Similar Homes in Redding, CA
Home Values in the Area
Average Home Value in this Area
Purchase History
| Date | Type | Sale Price | Title Company |
|---|---|---|---|
| Grant Deed | $290,000 | Chicago Title Company | |
| Grant Deed | $178,000 | First American Title Co | |
| Grant Deed | $92,500 | Title365 | |
| Trustee Deed | $145,442 | Title365 | |
| Grant Deed | $141,000 | Chicago Title Co | |
| Grant Deed | $90,000 | Fidelity National Title Co | |
| Interfamily Deed Transfer | -- | Placer Title Company | |
| Grant Deed | $73,000 | First American Title Co |
Mortgage History
| Date | Status | Loan Amount | Loan Type |
|---|---|---|---|
| Open | $231,920 | New Conventional | |
| Previous Owner | $6,230 | Stand Alone Second | |
| Previous Owner | $50,000 | Unknown | |
| Previous Owner | $123,490 | New Conventional | |
| Previous Owner | $150,000 | Unknown | |
| Previous Owner | $126,000 | No Value Available | |
| Previous Owner | $90,900 | No Value Available | |
| Previous Owner | $14,740 | Unknown | |
| Previous Owner | $62,050 | No Value Available | |
| Closed | $9,000 | No Value Available |
Property History
| Date | Event | Price | Change | Sq Ft Price |
|---|---|---|---|---|
| 07/21/2025 07/21/25 | Sold | $289,900 | 0.0% | $288 / Sq Ft |
| 06/20/2025 06/20/25 | Pending | -- | -- | -- |
| 06/18/2025 06/18/25 | For Sale | $289,900 | +62.9% | $288 / Sq Ft |
| 10/19/2018 10/19/18 | Sold | $178,000 | +1.7% | $172 / Sq Ft |
| 08/21/2018 08/21/18 | Pending | -- | -- | -- |
| 08/08/2018 08/08/18 | For Sale | $174,990 | +34.6% | $170 / Sq Ft |
| 03/23/2018 03/23/18 | Sold | $130,000 | -24.2% | $126 / Sq Ft |
| 01/19/2018 01/19/18 | Pending | -- | -- | -- |
| 10/20/2017 10/20/17 | For Sale | $171,500 | -- | $166 / Sq Ft |
Tax History Compared to Growth
Tax History
| Year | Tax Paid | Tax Assessment Tax Assessment Total Assessment is a certain percentage of the fair market value that is determined by local assessors to be the total taxable value of land and additions on the property. | Land | Improvement |
|---|---|---|---|---|
| 2025 | $2,094 | $198,557 | $44,617 | $153,940 |
| 2024 | $2,063 | $194,665 | $43,743 | $150,922 |
| 2023 | $2,063 | $190,849 | $42,886 | $147,963 |
| 2022 | $2,004 | $187,108 | $42,046 | $145,062 |
| 2021 | $1,934 | $183,440 | $41,222 | $142,218 |
| 2020 | $1,925 | $181,560 | $40,800 | $140,760 |
| 2019 | $1,908 | $178,000 | $40,000 | $138,000 |
| 2018 | $1,304 | $115,000 | $40,000 | $75,000 |
| 2017 | $1,697 | $145,000 | $40,000 | $105,000 |
| 2016 | $1,564 | $140,000 | $40,000 | $100,000 |
| 2015 | $1,464 | $130,000 | $40,000 | $90,000 |
| 2014 | $1,382 | $121,000 | $30,000 | $91,000 |
Agents Affiliated with this Home
-

Seller's Agent in 2025
Josh Barker
Josh Barker Real Estate
(530) 222-3800
3 in this area
236 Total Sales
-

Buyer's Agent in 2025
Kim Downey
Better Homes Gardens Real Estate - Results
(530) 515-8012
1 in this area
55 Total Sales
-
T
Seller's Agent in 2018
Tanya Enriquez
Dry Creek Real Estate
-
C
Seller's Agent in 2018
Curt Largent
Sheldon Largent Realty
-
M
Buyer's Agent in 2018
Michael Medley
Josh Barker Real Estate
(530) 209-4348
1 in this area
166 Total Sales
-
N
Buyer's Agent in 2018
NON MEMBER
Big Valley Properties
Map
Source: Shasta Association of REALTORS®
MLS Number: 25-2796
APN: 109-110-021-000
- 2689 Shasta View Dr
- 2432 Christian Ave
- 2531 Rainbow Ln
- 2633 Forest Ct
- 2308 Hawn Ave
- 2352 Jonquil Way
- 2681 Hartnell Ave
- 2340 Shining Star Way
- 2912 Squire Ave
- 2369 La Villa Way
- 1948 Saltu Dr
- 0 Shasta View Unit 25-1945
- 2905 Hartnell Ave
- 3340 Hartnell Ave
- Caroline Plan at Sonata
- Stacey Plan at Sonata
- Rosie Plan at Sonata
- Leah Plan at Sonata
- 2293 Milano Trail
- 3298 Forest Homes Dr
