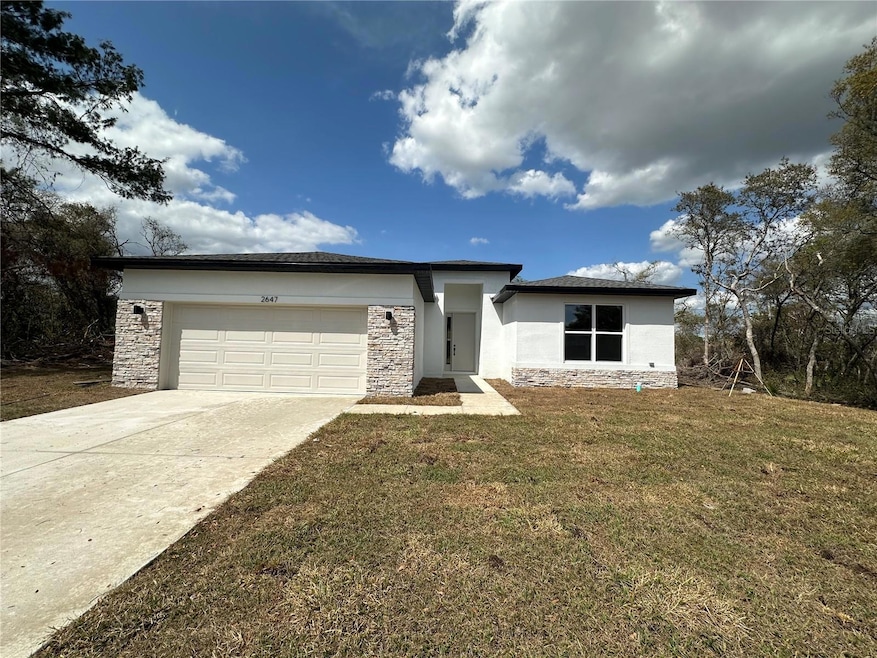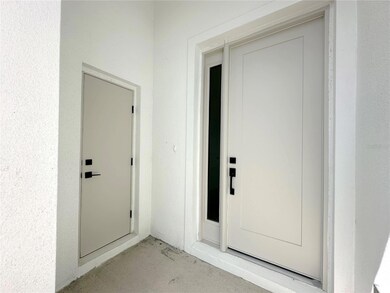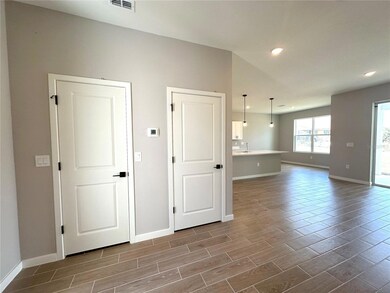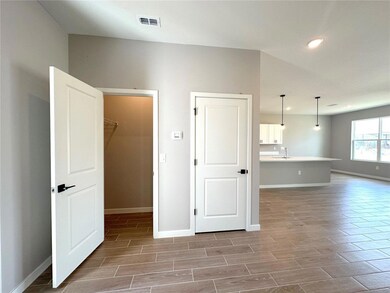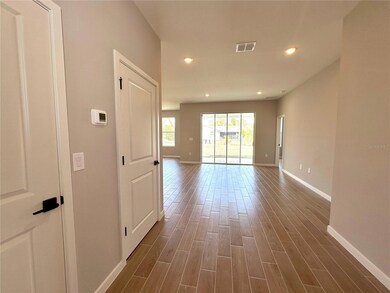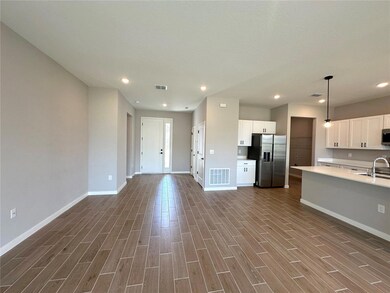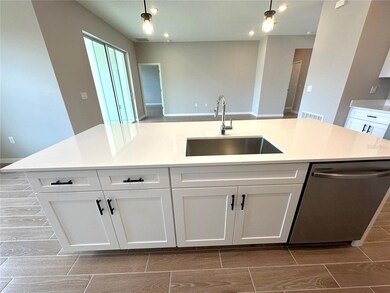
Estimated payment $1,694/month
Highlights
- New Construction
- Great Room
- Stone Countertops
- Open Floorplan
- L-Shaped Dining Room
- No HOA
About This Home
BUILDER WILL CONTRIBUTE UP TO $15,000 TOWARDS BUYERS CLOSING COSTS/PREPAIDS AND/OR A MORTGAGE RATE BUYDOWN
(with a Preferred Lender).
Ibis- This amazing home boasts a large open floorplan with tall ceilings and plenty windows and an 8 ft slider for a bright, airy, open feeling. This elegant home offers 3 Generous sized bedrooms and 2 baths. Enter the home to a wide & open entry leading to the massive great room including a spacious dining area. The large chef’s kitchen overlooks the great room & dining area and includes quartz counter atop solid wood cabinets with soft closed doors and drawers with elegant hardware. A large, centered island completes this dream room. Just off the kitchen is a walk-in pantry and laundry room. The Primary bedroom is spacious and has a top tier bathroom with a tiled walk-in shower, dual sinks and a massive walk-in closet and separate room w/ toilet. There are 2 more spacious bedrooms. The entire family can comfortably spread out in the expansive great room. There is solid surface flooring throughout the home for easy cleaning. Upgraded raised height vanities and toilets in all bathrooms. Extra-large covered lanai for enjoying the Florida weather. Don't miss out on this incredible opportunity to own this beautiful home. Call Today!!! Photos are a different home, but the same model.
Home Details
Home Type
- Single Family
Est. Annual Taxes
- $373
Year Built
- Built in 2025 | New Construction
Lot Details
- 10,019 Sq Ft Lot
- South Facing Home
- Cleared Lot
- Property is zoned R1
Parking
- 2 Car Attached Garage
Home Design
- Home is estimated to be completed on 4/3/25
- Block Foundation
- Shingle Roof
- Block Exterior
- Stucco
Interior Spaces
- 1,525 Sq Ft Home
- Open Floorplan
- Double Pane Windows
- Tinted Windows
- Sliding Doors
- Great Room
- Family Room Off Kitchen
- L-Shaped Dining Room
- Fire and Smoke Detector
Kitchen
- Eat-In Kitchen
- Walk-In Pantry
- Range
- Recirculated Exhaust Fan
- Microwave
- Dishwasher
- Stone Countertops
- Solid Wood Cabinet
- Disposal
Flooring
- Concrete
- Ceramic Tile
Bedrooms and Bathrooms
- 3 Bedrooms
- En-Suite Bathroom
- Closet Cabinetry
- Walk-In Closet
- Sunken Shower or Bathtub
- 2 Full Bathrooms
- Dual Sinks
- Private Water Closet
- Shower Only
Laundry
- Laundry Room
- Washer and Electric Dryer Hookup
Outdoor Features
- Covered patio or porch
Schools
- Sunrise Elementary School
- Horizon Academy/Mar Oaks Middle School
- Dunnellon High School
Utilities
- Central Heating and Cooling System
- Vented Exhaust Fan
- Thermostat
- Electric Water Heater
- 1 Septic Tank
- High Speed Internet
- Phone Available
Community Details
- No Home Owners Association
- Built by Estela Living
- Marion Oaks Un 03 Subdivision, Ibis Floorplan
Listing and Financial Details
- Visit Down Payment Resource Website
- Legal Lot and Block 16 / 345
- Assessor Parcel Number 8003-0345-16
Map
Home Values in the Area
Average Home Value in this Area
Property History
| Date | Event | Price | Change | Sq Ft Price |
|---|---|---|---|---|
| 04/21/2025 04/21/25 | Pending | -- | -- | -- |
| 04/08/2025 04/08/25 | Price Changed | $299,900 | -1.6% | $197 / Sq Ft |
| 04/03/2025 04/03/25 | Price Changed | $304,900 | -3.2% | $200 / Sq Ft |
| 01/18/2025 01/18/25 | Price Changed | $314,900 | +1.6% | $206 / Sq Ft |
| 01/09/2025 01/09/25 | Price Changed | $309,900 | -3.1% | $203 / Sq Ft |
| 11/22/2024 11/22/24 | For Sale | $319,900 | -- | $210 / Sq Ft |
Similar Homes in Ocala, FL
Source: Stellar MLS
MLS Number: OM690067
- 2609 SW 154th Ln
- 2627 SW 154th Place Rd
- 2568 SW 154th Place Rd
- 2756 SW 154th Ln
- 2555 SW 154th Place Rd
- 2539 SW 154th Place Rd
- 6275 SW 153rd Ln
- 6257 SW 153rd Ln
- 0 SW 153rd Ln Unit MFRS5120770
- 2571 SW 153rd Ln
- 2593 SW 153rd Ln
- 0 SW 28 Ct Unit MFROM694838
- 2662 SW 152nd Ln
- 2436 SW 155th Ln
- 2620 SW 152nd Ln
- Lot 1 SW 158th St
- 3490 SW 155th Ln
- 2713 SW 158th St
- 2621 SW 152nd Ln
- 420 Marion Oaks Ln
