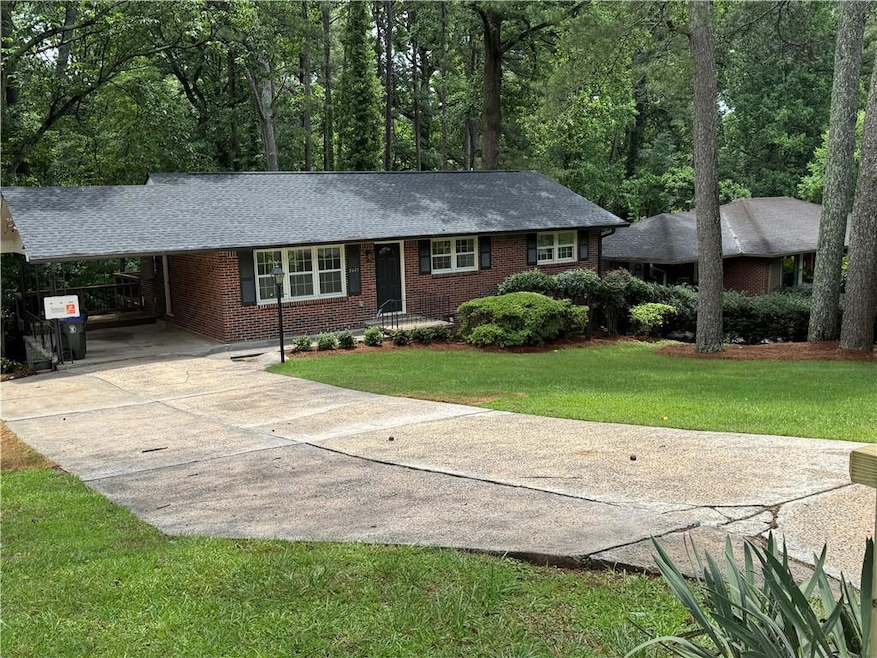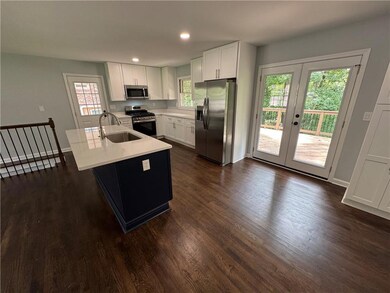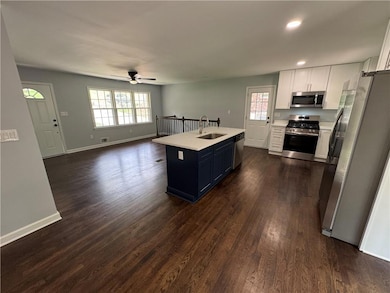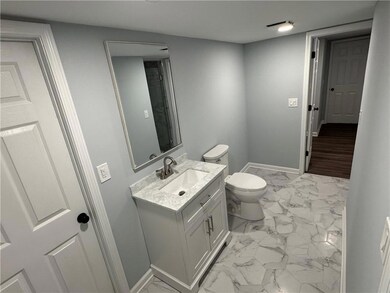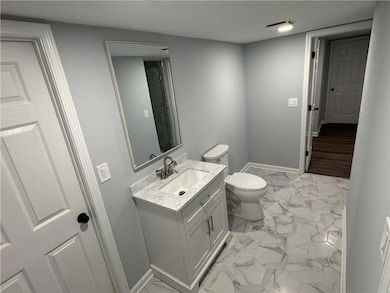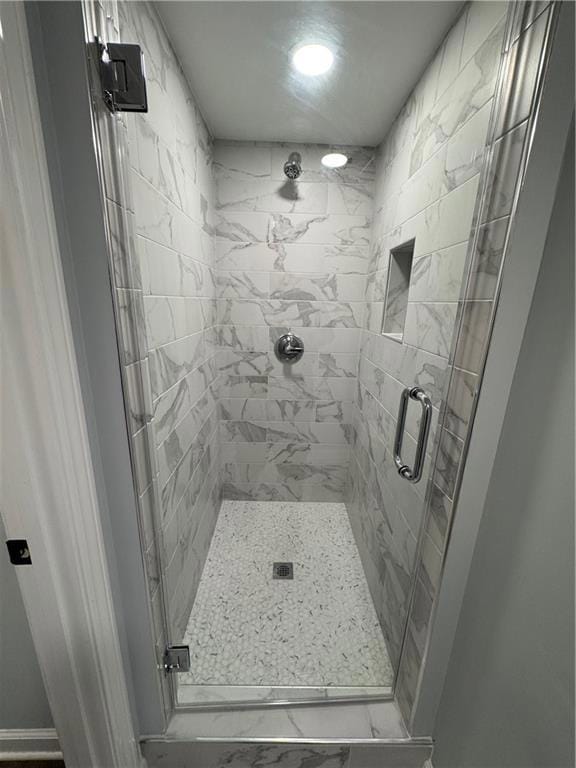2647 Warwick Cir NE Atlanta, GA 30345
5
Beds
2.5
Baths
2,174
Sq Ft
0.33
Acres
Highlights
- Open-Concept Dining Room
- View of Trees or Woods
- 2-Story Property
- Two Primary Bedrooms
- Deck
- Wood Flooring
About This Home
This is the home you've been waiting for! Completely renovated ranch conveniently located in the heart of it all. Brookhaven shopping, restaurants and so much more all within close proximity. This 5 bedroom and 2.5 bath open concept home is perfect. New kitchen, new appliances, new bathrooms, new fixtures, new lighting, new paint, new roof, new water heater, refinished and new flooring and so much more!
Home Details
Home Type
- Single Family
Est. Annual Taxes
- $3,830
Year Built
- Built in 1959
Lot Details
- 0.33 Acre Lot
- Lot Dimensions are 210 x 75
- Private Entrance
- Private Yard
- Back and Front Yard
Home Design
- 2-Story Property
- Brick Exterior Construction
- Shingle Roof
- Composition Roof
Interior Spaces
- 2,174 Sq Ft Home
- Roommate Plan
- Ceiling Fan
- Recessed Lighting
- Great Room
- Open-Concept Dining Room
- Home Gym
- Wood Flooring
- Views of Woods
- Laundry Room
Kitchen
- Open to Family Room
- Breakfast Bar
- Gas Oven
- Gas Cooktop
- Dishwasher
- Kitchen Island
- Stone Countertops
- White Kitchen Cabinets
- Disposal
Bedrooms and Bathrooms
- 5 Bedrooms | 3 Main Level Bedrooms
- Primary Bedroom on Main
- Double Master Bedroom
- Walk-In Closet
- Double Vanity
- Low Flow Plumbing Fixtures
Finished Basement
- Basement Fills Entire Space Under The House
- Interior and Exterior Basement Entry
- Finished Basement Bathroom
- Laundry in Basement
- Natural lighting in basement
Parking
- 2 Parking Spaces
- 1 Carport Space
- Driveway
Outdoor Features
- Deck
- Exterior Lighting
- Rain Gutters
- Rear Porch
Schools
- John Robert Lewis - Dekalb Elementary School
- Sequoyah - Dekalb Middle School
- Cross Keys High School
Utilities
- Central Heating and Cooling System
- High Speed Internet
- Phone Available
- Cable TV Available
Community Details
- Application Fee Required
- Wakefield Forest Subdivision
Listing and Financial Details
- Security Deposit $3,200
- 12 Month Lease Term
- $75 Application Fee
- Assessor Parcel Number 18 244 13 010
Map
Source: First Multiple Listing Service (FMLS)
MLS Number: 7594929
APN: 18-244-13-010
Nearby Homes
- 2648 Woodacres Rd NE
- 2159 Dresden Dr
- 2167 Dresden Dr
- 2542 Warwick Cir NE
- 2172 Avion Way Unit 10
- 2174 Avion Way Unit 11
- 1962 Bainbridge Ln
- 2012 Variations Dr NE
- 1912 Canmont Dr NE
- 2360 Johnson Rd NE
- 2007 Variations Dr NE
- 2372 Johnson Rd NE
- 2190 William Way
- 2464 Georgetown Ave
- 1892 Raven Hill Dr NE
- 1914 Bragg St
- 2771 Georgian Dr E
- 3771 Clairmont Rd
- 3775 Clairmont Rd
