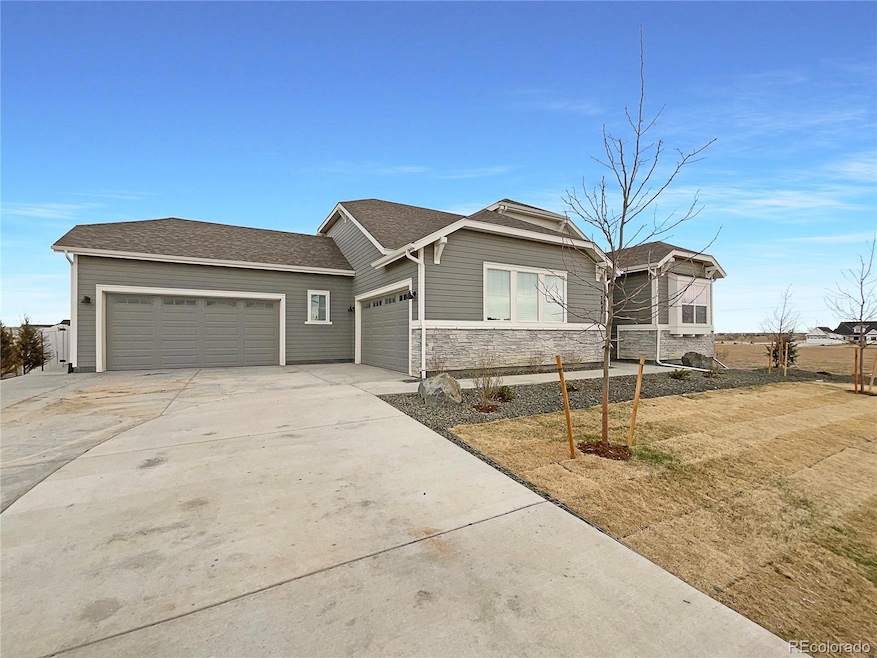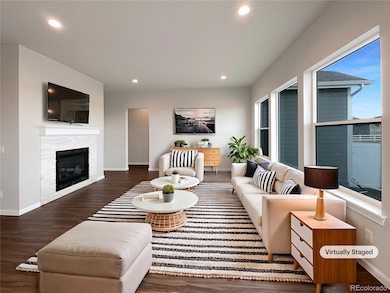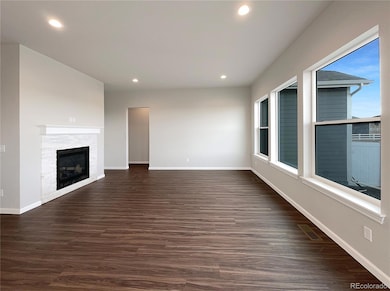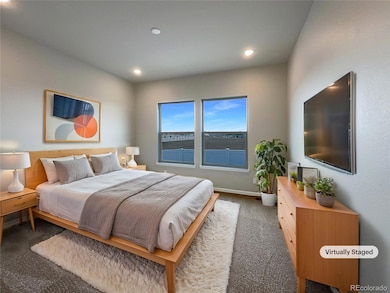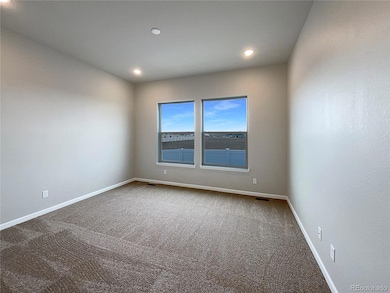
2648 Cutter Dr Fort Collins, CO 80524
Estimated payment $6,141/month
Highlights
- 1 Fireplace
- 4 Car Attached Garage
- Kitchen Island
- Quartz Countertops
- Living Room
- 1-Story Property
About This Home
100-Day Home Warranty coverage available at closing.Seller may consider buyer concessions if made in an offer. Fantastic home in sought after location! Easily flow from room to room with this great floor plan. A fireplace and a soft neutral color palette create a solid blank canvas for the living area. You'll love cooking in this kitchen, complete with a spacious center island and a sleek backsplash. Relax in your primary suite with a walk in closet included. Take advantage of the extended counter space in the primary bathroom complete with double sinks and under sink storage. Hurry, this won’t last long!
Listing Agent
Opendoor Brokerage LLC Brokerage Email: lisa@opendoor.com License #100098173 Listed on: 03/27/2025

Open House Schedule
-
Saturday, September 06, 20258:00 am to 7:00 pm9/6/2025 8:00:00 AM +00:009/6/2025 7:00:00 PM +00:00Agent will not be present at open houseAdd to Calendar
-
Sunday, September 07, 20258:00 am to 7:00 pm9/7/2025 8:00:00 AM +00:009/7/2025 7:00:00 PM +00:00Agent will not be present at open houseAdd to Calendar
Home Details
Home Type
- Single Family
Est. Annual Taxes
- $10,062
Year Built
- Built in 2022
Lot Details
- 1.5 Acre Lot
HOA Fees
- $165 Monthly HOA Fees
Parking
- 4 Car Attached Garage
Home Design
- Composition Roof
- Wood Siding
Interior Spaces
- 1-Story Property
- 1 Fireplace
- Living Room
Kitchen
- Oven
- Microwave
- Dishwasher
- Kitchen Island
- Quartz Countertops
Flooring
- Carpet
- Vinyl
Bedrooms and Bathrooms
- 5 Bedrooms | 3 Main Level Bedrooms
- 4 Full Bathrooms
Finished Basement
- Partial Basement
- Bedroom in Basement
- 2 Bedrooms in Basement
Schools
- Grand View Elementary School
- Severance Middle School
- Severance High School
Utilities
- Forced Air Heating and Cooling System
- Heating System Uses Natural Gas
Community Details
- Saddler Ridge Metro District Association, Phone Number (719) 532-0167
- Saddler Pud Rplt Subdivision
Listing and Financial Details
- Exclusions: Alarm and Kwikset lock do not convey.
- Property held in a trust
- Assessor Parcel Number R8952574
Map
Home Values in the Area
Average Home Value in this Area
Tax History
| Year | Tax Paid | Tax Assessment Tax Assessment Total Assessment is a certain percentage of the fair market value that is determined by local assessors to be the total taxable value of land and additions on the property. | Land | Improvement |
|---|---|---|---|---|
| 2025 | $10,062 | $52,510 | $11,880 | $40,630 |
| 2024 | $10,062 | $52,510 | $11,880 | $40,630 |
| 2023 | $2,974 | $22,410 | $11,840 | $10,570 |
| 2022 | $2,289 | $14,040 | $14,040 | $10,570 |
| 2021 | $2,076 | $13,630 | $13,630 | $0 |
| 2020 | $3,552 | $23,740 | $23,740 | $0 |
| 2019 | $81 | $540 | $540 | $0 |
| 2018 | $73 | $500 | $500 | $0 |
Property History
| Date | Event | Price | Change | Sq Ft Price |
|---|---|---|---|---|
| 08/28/2025 08/28/25 | Price Changed | $950,000 | -1.0% | $309 / Sq Ft |
| 08/11/2025 08/11/25 | For Sale | $960,000 | 0.0% | $312 / Sq Ft |
| 08/07/2025 08/07/25 | Off Market | $960,000 | -- | -- |
| 07/31/2025 07/31/25 | Price Changed | $960,000 | -1.0% | $312 / Sq Ft |
| 07/10/2025 07/10/25 | For Sale | $970,000 | 0.0% | $315 / Sq Ft |
| 06/09/2025 06/09/25 | Off Market | $970,000 | -- | -- |
| 05/23/2025 05/23/25 | For Sale | $970,000 | 0.0% | $315 / Sq Ft |
| 04/30/2025 04/30/25 | Off Market | $970,000 | -- | -- |
| 04/17/2025 04/17/25 | Price Changed | $970,000 | -0.6% | $315 / Sq Ft |
| 04/03/2025 04/03/25 | Price Changed | $976,000 | -1.9% | $317 / Sq Ft |
| 03/27/2025 03/27/25 | For Sale | $995,000 | +18.5% | $323 / Sq Ft |
| 06/18/2023 06/18/23 | Off Market | $839,948 | -- | -- |
| 03/17/2023 03/17/23 | Sold | $839,948 | -7.6% | $275 / Sq Ft |
| 10/04/2022 10/04/22 | Pending | -- | -- | -- |
| 06/06/2022 06/06/22 | Price Changed | $909,015 | 0.0% | $298 / Sq Ft |
| 06/06/2022 06/06/22 | For Sale | $909,015 | +1.1% | $298 / Sq Ft |
| 04/26/2022 04/26/22 | Pending | -- | -- | -- |
| 04/14/2022 04/14/22 | Price Changed | $899,015 | 0.0% | $295 / Sq Ft |
| 04/14/2022 04/14/22 | For Sale | $899,015 | +3.5% | $295 / Sq Ft |
| 03/30/2022 03/30/22 | Pending | -- | -- | -- |
| 03/21/2022 03/21/22 | Price Changed | $869,015 | +0.5% | $285 / Sq Ft |
| 02/11/2022 02/11/22 | Price Changed | $864,665 | +0.8% | $284 / Sq Ft |
| 02/11/2022 02/11/22 | Price Changed | $858,015 | +1.8% | $281 / Sq Ft |
| 01/21/2022 01/21/22 | For Sale | $843,015 | -- | $276 / Sq Ft |
Purchase History
| Date | Type | Sale Price | Title Company |
|---|---|---|---|
| Warranty Deed | $871,300 | None Listed On Document | |
| Special Warranty Deed | $839,948 | Land Title |
Mortgage History
| Date | Status | Loan Amount | Loan Type |
|---|---|---|---|
| Previous Owner | $1,259,922 | FHA | |
| Closed | $1,259,922 | No Value Available |
Similar Homes in Fort Collins, CO
Source: REcolorado®
MLS Number: 4429509
APN: R8952574
- 2660 Cutter Dr
- 2664 Cutter Dr
- 2550 Branding Iron Dr
- 2668 Cutter Dr
- 2651 Cutter Dr
- 2657 Cutter Dr
- 2551 Branding Iron Dr
- 2549 Branding Iron Dr
- 2673 Cutter Dr
- 3806 Bridle Ridge Cir
- 3818 Bridle Ridge Cir
- 7677 Carlson Ct
- 7899 County Road 84
- 7200 E Highway 14 Unit 16
- 7200 E Highway 14 Unit 26
- 0 County Road 80
- 41885 Sage Hill Rd
- 6146 Pheasant Crest Dr
- 40078 & 40076 County Road 23
- 0 County Road 19 Unit 1042372
- 1566 Driftline Dr
- 1813 Paley Dr
- 93 Arapaho St
- 616 Scotch Pine Dr
- 704 Finch Dr
- 500 Broadview Dr
- 1018 Mount Oxford Ave
- 4825 Autumn Leaf Dr
- 4829 Autumn Leaf Dr
- 931 Mount Shavano Ave
- 4921 Autumn Leaf Dr
- 858 Sunlight Peak Dr
- 6126 Red Barn Rd
- 1132 Berwick Ct
- 3938 Celtic Ln
- 1295 Wild Basin Rd
- 983 Rustling St
- 5395 Euclid Dr
- 5350 Second Ave
- 813 Sherry Dr
