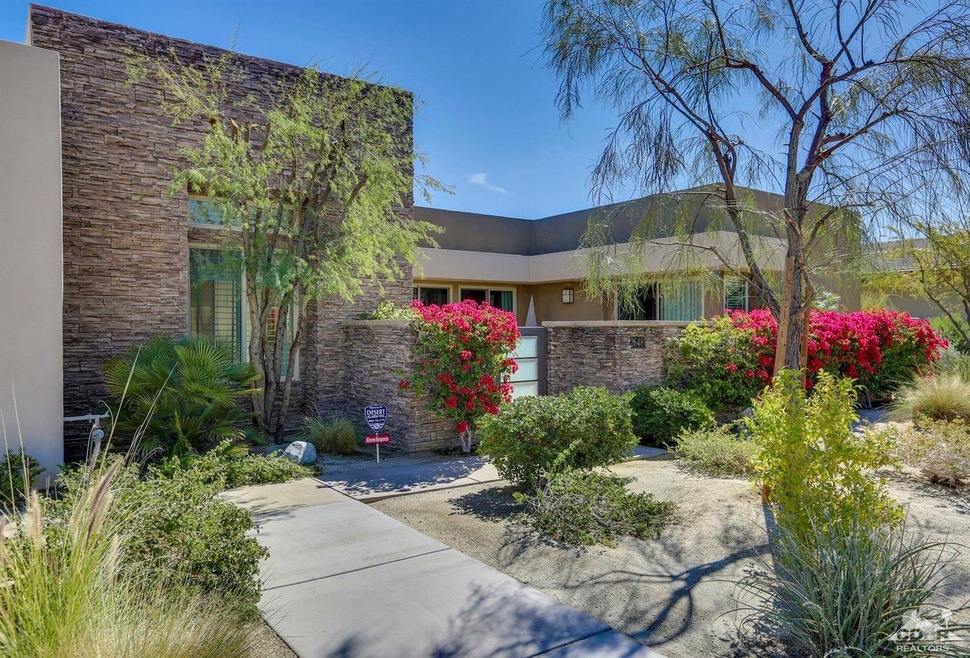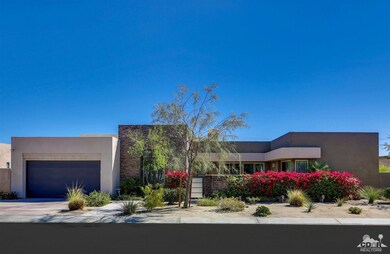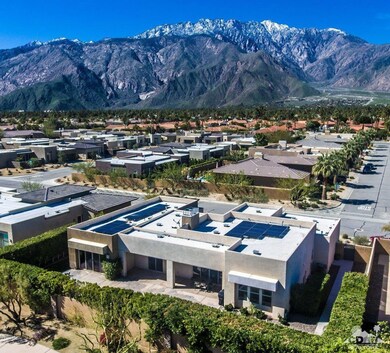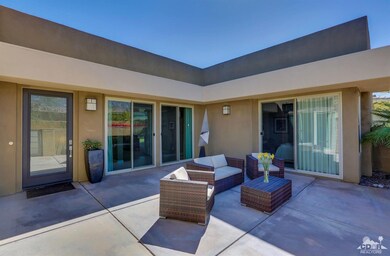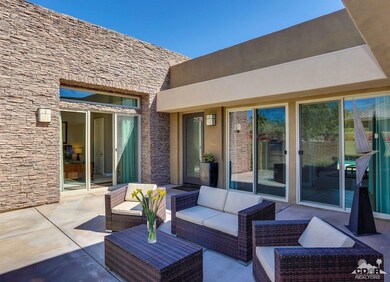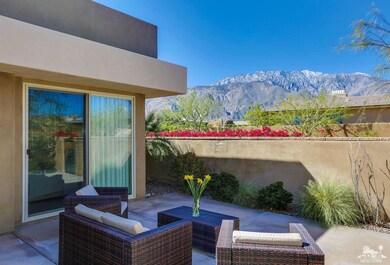
2648 Isabella Way Palm Springs, CA 92262
Vista Norte NeighborhoodHighlights
- Attached Guest House
- Heated In Ground Pool
- Updated Kitchen
- Palm Springs High School Rated A-
- Gourmet Kitchen
- Mountain View
About This Home
As of October 2022JUST REDUCED - Sleek contemporary home with luxurious amenities and spectacular mountain views. This home has an open floor plan, high ceilings and banks of over-sized sliding glass doors and windows. Living room with stacked stone fireplace opens to kitchen and dining room. Kitchen features granite counters, new back-splash, updated stainless steel appliances, convection oven, under-cabinet lighting and huge island. All ensuite bedrooms are separated for privacy. Third bedroom configured as an attached casita with private entrance. Master retreat includes sitting room/den, large walk-in closet, spa-like bath with shower stall and tub. Other amenities include solar system, water filtration system, dual-zoned HVAC, custom window treatments, recessed lighting, built-in audio system, patio misters and more! Backyard has an abundance of lush vegetation, a covered patio, poolside fire feature, saline pool/spa, state-of-the-art LED lighting and energy efficient pool equipment.
Last Agent to Sell the Property
John Barnett
Barnett California Realty License #01857927 Listed on: 03/09/2017
Last Buyer's Agent
Unknown Member
Home Details
Home Type
- Single Family
Est. Annual Taxes
- $12,175
Year Built
- Built in 2006
Lot Details
- 10,454 Sq Ft Lot
- West Facing Home
- Block Wall Fence
- Misting System
- Sprinklers on Timer
HOA Fees
- $208 Monthly HOA Fees
Parking
- 2 Car Attached Garage
Property Views
- Mountain
- Pool
Home Design
- Contemporary Architecture
- Flat Roof Shape
- Stucco Exterior
Interior Spaces
- 2,847 Sq Ft Home
- 1-Story Property
- Wired For Sound
- Built-In Features
- Bar
- High Ceiling
- Ceiling Fan
- Recessed Lighting
- Fireplace With Glass Doors
- Stone Fireplace
- Double Pane Windows
- Custom Window Coverings
- Sliding Doors
- Entryway
- Great Room
- Living Room with Fireplace
- Dining Room
- Storage
- Laundry Room
Kitchen
- Gourmet Kitchen
- Updated Kitchen
- Breakfast Bar
- Walk-In Pantry
- Self-Cleaning Convection Oven
- Electric Oven
- Gas Cooktop
- Range Hood
- Microwave
- Dishwasher
- Kitchen Island
- Granite Countertops
- Disposal
Flooring
- Carpet
- Ceramic Tile
Bedrooms and Bathrooms
- 3 Bedrooms
- Retreat
- Walk-In Closet
- Remodeled Bathroom
- Powder Room
- Double Vanity
- Hydromassage or Jetted Bathtub
- Secondary bathroom tub or shower combo
- Shower Only in Secondary Bathroom
Home Security
- Security System Owned
- Fire and Smoke Detector
Pool
- Heated In Ground Pool
- Heated Spa
- In Ground Spa
- Gunite Pool
- Outdoor Pool
- Saltwater Pool
- Gunite Spa
- Waterfall Pool Feature
Outdoor Features
- Deck
- Covered patio or porch
Utilities
- Forced Air Zoned Heating and Cooling System
- Heating System Uses Natural Gas
- Water Filtration System
- Property is located within a water district
Additional Features
- Attached Guest House
- Ground Level
Community Details
- Enclave At Sunrise Subdivision
- On-Site Maintenance
Listing and Financial Details
- Assessor Parcel Number 501610026
Ownership History
Purchase Details
Home Financials for this Owner
Home Financials are based on the most recent Mortgage that was taken out on this home.Purchase Details
Home Financials for this Owner
Home Financials are based on the most recent Mortgage that was taken out on this home.Purchase Details
Purchase Details
Home Financials for this Owner
Home Financials are based on the most recent Mortgage that was taken out on this home.Purchase Details
Purchase Details
Purchase Details
Home Financials for this Owner
Home Financials are based on the most recent Mortgage that was taken out on this home.Similar Homes in Palm Springs, CA
Home Values in the Area
Average Home Value in this Area
Purchase History
| Date | Type | Sale Price | Title Company |
|---|---|---|---|
| Grant Deed | $960,000 | Lawyers Title | |
| Grant Deed | $526,000 | Fnt | |
| Grant Deed | $645,000 | Wfg Title Company Of Califor | |
| Grant Deed | $420,000 | Chicago Title Company | |
| Trustee Deed | $634,349 | Accommodation | |
| Quit Claim Deed | -- | None Available | |
| Grant Deed | $738,000 | First American Title Company |
Mortgage History
| Date | Status | Loan Amount | Loan Type |
|---|---|---|---|
| Previous Owner | $710,000 | New Conventional | |
| Previous Owner | $500,000 | Credit Line Revolving | |
| Previous Owner | $412,392 | FHA | |
| Previous Owner | $590,300 | Purchase Money Mortgage |
Property History
| Date | Event | Price | Change | Sq Ft Price |
|---|---|---|---|---|
| 10/19/2022 10/19/22 | Sold | $960,000 | -3.9% | $337 / Sq Ft |
| 10/02/2022 10/02/22 | Pending | -- | -- | -- |
| 08/26/2022 08/26/22 | For Sale | $998,500 | 0.0% | $351 / Sq Ft |
| 08/05/2022 08/05/22 | Pending | -- | -- | -- |
| 07/28/2022 07/28/22 | Price Changed | $998,500 | -8.8% | $351 / Sq Ft |
| 07/14/2022 07/14/22 | For Sale | $1,095,000 | +69.8% | $385 / Sq Ft |
| 06/22/2017 06/22/17 | Sold | $645,000 | -2.1% | $227 / Sq Ft |
| 05/24/2017 05/24/17 | Pending | -- | -- | -- |
| 05/08/2017 05/08/17 | Price Changed | $659,000 | -2.4% | $231 / Sq Ft |
| 03/09/2017 03/09/17 | For Sale | $675,000 | +28.3% | $237 / Sq Ft |
| 02/05/2013 02/05/13 | Sold | $526,000 | -4.3% | $185 / Sq Ft |
| 01/26/2013 01/26/13 | Pending | -- | -- | -- |
| 01/04/2013 01/04/13 | For Sale | $549,500 | -- | $193 / Sq Ft |
Tax History Compared to Growth
Tax History
| Year | Tax Paid | Tax Assessment Tax Assessment Total Assessment is a certain percentage of the fair market value that is determined by local assessors to be the total taxable value of land and additions on the property. | Land | Improvement |
|---|---|---|---|---|
| 2023 | $12,175 | $960,000 | $310,000 | $650,000 |
| 2022 | $9,377 | $705,397 | $211,619 | $493,778 |
| 2021 | $9,187 | $691,567 | $207,470 | $484,097 |
| 2020 | $8,774 | $684,477 | $205,343 | $479,134 |
| 2019 | $8,623 | $671,057 | $201,317 | $469,740 |
| 2018 | $8,462 | $657,900 | $197,370 | $460,530 |
| 2017 | $7,162 | $558,102 | $167,429 | $390,673 |
| 2016 | $6,952 | $547,160 | $164,147 | $383,013 |
| 2015 | $6,675 | $538,942 | $161,682 | $377,260 |
| 2014 | $6,683 | $528,387 | $158,516 | $369,871 |
Agents Affiliated with this Home
-
J
Seller's Agent in 2022
Joshua Hayes
Hayes Real Estate
-
Mike Patakas

Buyer's Agent in 2022
Mike Patakas
Desert Sotheby's International Realty
(760) 808-5400
3 in this area
176 Total Sales
-
J
Seller's Agent in 2017
John Barnett
Barnett California Realty
-
U
Buyer's Agent in 2017
Unknown Member
-
M
Buyer's Agent in 2013
Maui Drabner
Maui Drabner Properties
Map
Source: California Desert Association of REALTORS®
MLS Number: 217007348
APN: 501-610-026
- 1658 Ava Ct
- 1575 Enclave Way
- 2705 N Biskra Rd
- 1576 Savvy Ct
- 1494 E Gem Cir
- 1702 Sienna Ct
- 1481 E Padua Way
- 1586 Sienna Ct
- 1502 Amelia Way
- 2901 N Biskra Rd
- 1489 E Francis Dr
- 2932 N Sunrise Way
- 2312 Shannon Way
- 2340 N Paseo de Anza
- 2355 Nicola Rd W
- 1479 Sunflower Cir S
- 1808 E Francis Dr
- 2910 N Bahada Rd
- 2881 N Cypress Rd
- 2220 N Paseo de Anza
