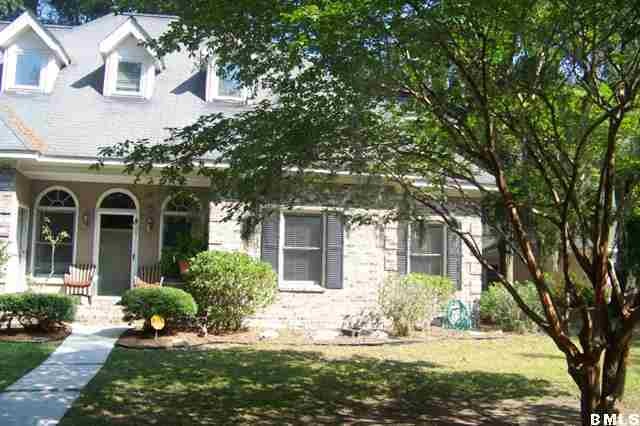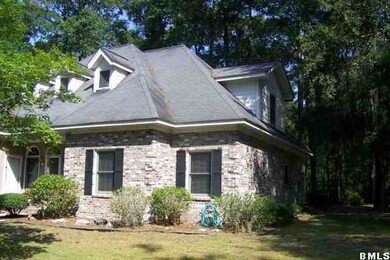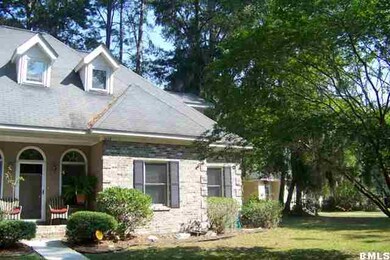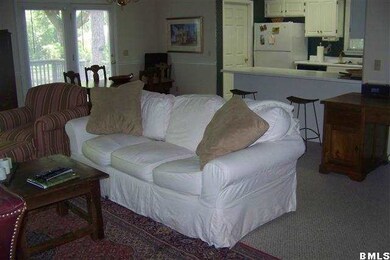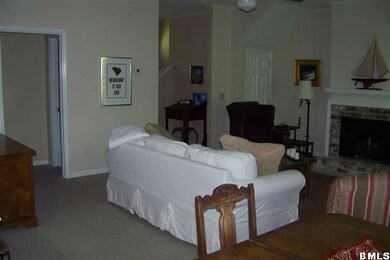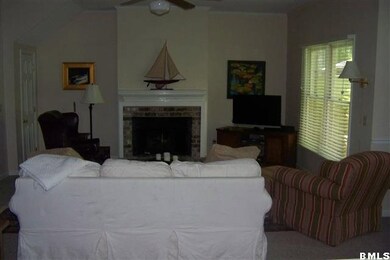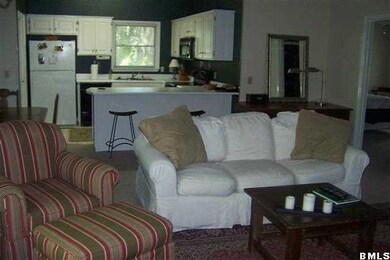
$299,900
- 2 Beds
- 2 Baths
- 1,762 Sq Ft
- 0 Marsh Harbor Dr
- Unit 1A 452254
- Beaufort, SC
Your coastal haven awaits at the waterfront community of Marsh Harbor on Ladys Island. This immaculate condominium is a 1 story end unit, making this a tranquil and easy living gem. Property is further detailed by 2 full bedrooms, 2 full bathrooms, large Carolina room, and an extra versatile office/flex space. Updates include new paint, flooring, and newer HVAC. Enjoy private and serene views
Claiborne Smith Charter One Realty
