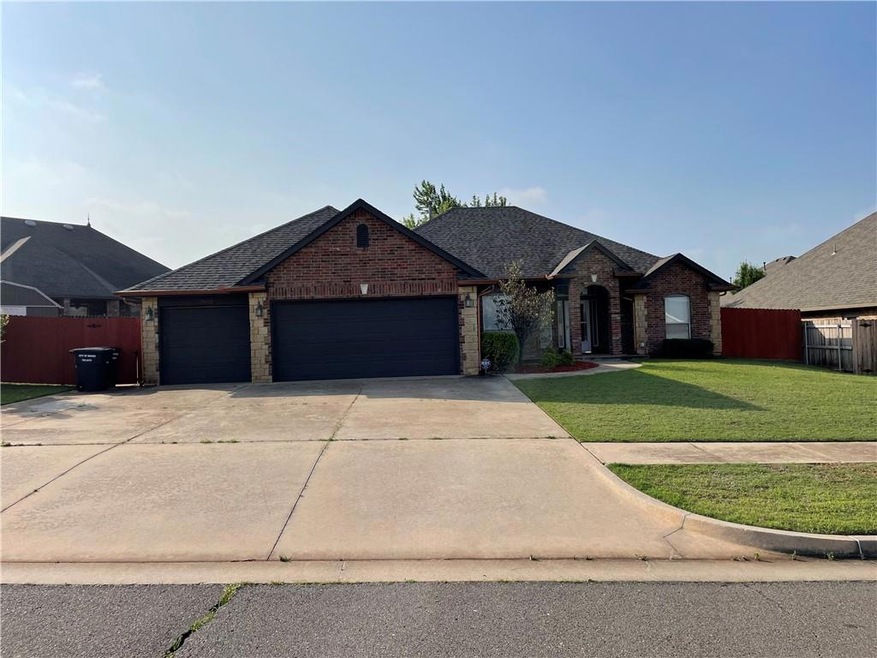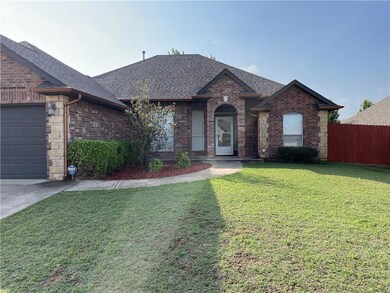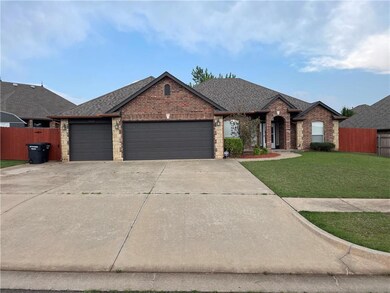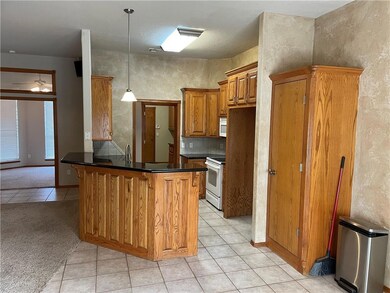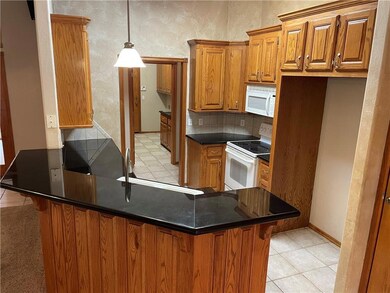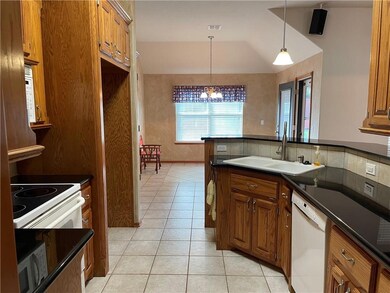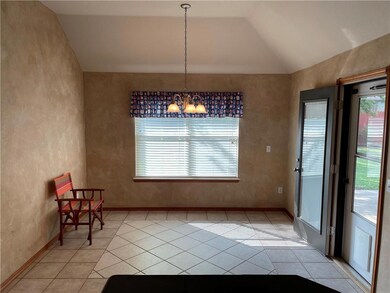
Highlights
- Dallas Architecture
- Home Office
- 3 Car Attached Garage
- Heritage Trails Elementary School Rated A
- Covered patio or porch
- Interior Lot
About This Home
As of June 2023Stunning Rock Creek Home Features 4 Bed or 3 Bedrooms plus office and TONS of storage, Kitchen has Granite counter tops, Pantry and Oak cabinets, Living room has built in entertainment center and gas fireplace, Master suite has vaulted ceiling, patio access, jetted tub, separate shower, his & her sinks, water closet and walk in closest, utility has built in storage, sink and drying rod, garage has even more storage with pull through garage door, back yard has covered patio, storage building and storm shelter, Exterior has Newer decorative guttering, Must see this Beauty!!
Home Details
Home Type
- Single Family
Est. Annual Taxes
- $4,010
Year Built
- Built in 2005
Lot Details
- 0.26 Acre Lot
- North Facing Home
- Wood Fence
- Interior Lot
HOA Fees
- $23 Monthly HOA Fees
Parking
- 3 Car Attached Garage
- Garage Door Opener
- Driveway
Home Design
- Dallas Architecture
- Slab Foundation
- Brick Frame
- Composition Roof
Interior Spaces
- 1,847 Sq Ft Home
- 1-Story Property
- Ceiling Fan
- Gas Log Fireplace
- Double Pane Windows
- Window Treatments
- Home Office
- Fire and Smoke Detector
Kitchen
- Electric Oven
- Electric Range
- Free-Standing Range
- Microwave
- Dishwasher
- Wood Stained Kitchen Cabinets
- Disposal
Flooring
- Carpet
- Tile
Bedrooms and Bathrooms
- 4 Bedrooms
- Possible Extra Bedroom
- 2 Full Bathrooms
Outdoor Features
- Covered patio or porch
- Outbuilding
- Rain Gutters
Schools
- Heritage Trails Elementary School
- Highland East JHS Middle School
- Moore High School
Utilities
- Central Heating and Cooling System
- Cable TV Available
Community Details
- Association fees include maintenance common areas, pool
- Mandatory home owners association
Listing and Financial Details
- Legal Lot and Block 13 / 5
Ownership History
Purchase Details
Purchase Details
Home Financials for this Owner
Home Financials are based on the most recent Mortgage that was taken out on this home.Purchase Details
Home Financials for this Owner
Home Financials are based on the most recent Mortgage that was taken out on this home.Similar Homes in Moore, OK
Home Values in the Area
Average Home Value in this Area
Purchase History
| Date | Type | Sale Price | Title Company |
|---|---|---|---|
| Interfamily Deed Transfer | -- | None Available | |
| Warranty Deed | $175,000 | None Available | |
| Warranty Deed | $164,000 | None Available |
Mortgage History
| Date | Status | Loan Amount | Loan Type |
|---|---|---|---|
| Open | $150,000 | New Conventional | |
| Previous Owner | $28,194 | Unknown | |
| Previous Owner | $128,745 | New Conventional | |
| Previous Owner | $131,100 | New Conventional | |
| Previous Owner | $132,000 | Future Advance Clause Open End Mortgage |
Property History
| Date | Event | Price | Change | Sq Ft Price |
|---|---|---|---|---|
| 06/08/2023 06/08/23 | Sold | $275,000 | -1.8% | $149 / Sq Ft |
| 05/13/2023 05/13/23 | Pending | -- | -- | -- |
| 05/12/2023 05/12/23 | For Sale | $280,000 | +36.0% | $152 / Sq Ft |
| 04/06/2018 04/06/18 | Sold | $205,900 | 0.0% | $111 / Sq Ft |
| 03/14/2018 03/14/18 | Pending | -- | -- | -- |
| 02/26/2018 02/26/18 | For Sale | $205,900 | +17.7% | $111 / Sq Ft |
| 03/22/2013 03/22/13 | Sold | $175,000 | -5.4% | $95 / Sq Ft |
| 02/24/2013 02/24/13 | Pending | -- | -- | -- |
| 01/04/2013 01/04/13 | For Sale | $185,000 | -- | $100 / Sq Ft |
Tax History Compared to Growth
Tax History
| Year | Tax Paid | Tax Assessment Tax Assessment Total Assessment is a certain percentage of the fair market value that is determined by local assessors to be the total taxable value of land and additions on the property. | Land | Improvement |
|---|---|---|---|---|
| 2024 | $4,010 | $34,059 | $6,036 | $28,023 |
| 2023 | $3,571 | $29,292 | $5,401 | $23,891 |
| 2022 | $3,451 | $27,897 | $5,288 | $22,609 |
| 2021 | $3,302 | $26,569 | $5,682 | $20,887 |
| 2020 | $3,173 | $25,524 | $5,412 | $20,112 |
Agents Affiliated with this Home
-
Gordon Gomme
G
Seller's Agent in 2023
Gordon Gomme
Home N Ranch Realty LLC
(405) 794-7777
20 in this area
47 Total Sales
-
Colby Ryder

Buyer's Agent in 2023
Colby Ryder
Flotilla
(405) 824-0254
4 in this area
122 Total Sales
-
Valorie Filippo

Seller's Agent in 2018
Valorie Filippo
BHGRE Paramount
(405) 410-9745
4 in this area
61 Total Sales
-
Dyndi Gibson

Buyer's Agent in 2018
Dyndi Gibson
McGraw Davisson Stewart LLC
(405) 308-1606
20 in this area
112 Total Sales
-
Stan and Priscilla Pennington

Seller's Agent in 2013
Stan and Priscilla Pennington
Red Mountain Realty Inc
(405) 204-3205
9 in this area
152 Total Sales
Map
Source: MLSOK
MLS Number: 1061759
APN: R0189716
- 2641 SE 7th St
- 2629 SE 7th St
- 2625 SE 8th St
- 912 Lindsey Ln
- 2825 SE 5th St
- 1108 Samantha Ln
- 1104 Kelsi Dr
- 1105 Kelsi Dr
- 700 Hedgewood Dr
- 708 Ashwood Ln
- 2501 SE 12th St
- 508 Hedgewood Dr
- 401 S Riverside Dr
- 2517 SE 13th St
- 2113 SE 8th St
- 2513 SE 13th St
- 2105 SE 8th St
- 4620 SE 139th St
- 2105 SE 3rd St
- 1905 SE 14th St
