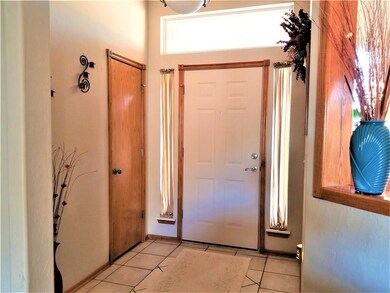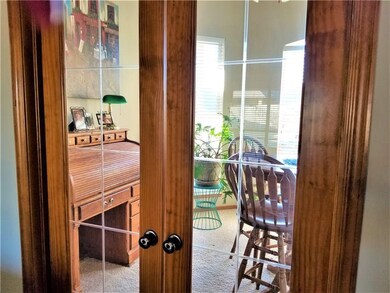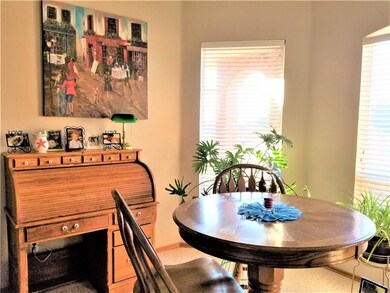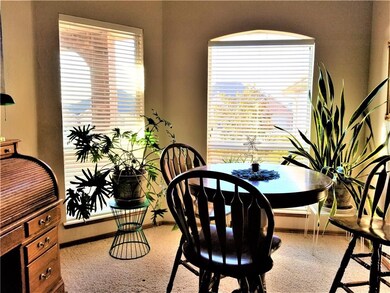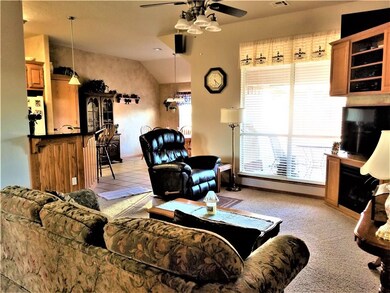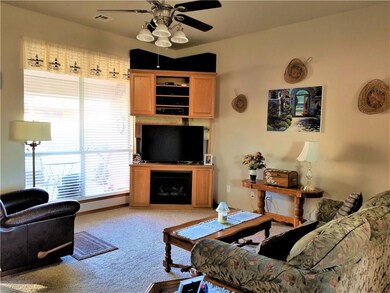
Highlights
- Traditional Architecture
- Whirlpool Bathtub
- 3 Car Attached Garage
- Heritage Trails Elementary School Rated A
- Covered patio or porch
- Storm Windows
About This Home
As of June 2023Fantastic 4 bedrooms or 3 bedrooms plus study with open floor with true mother in law plan, 2 baths with 3 car attached garage in the highly sought after Moore School district in Rock Creek. Great eat in granite kitchen with lots of oak cabinets, breakfast bar, pantry and access to patio area.
Vaulted master suite features his and her vanities, jetted tub, separate glass shower and walk in closet.
Utility area has sink, lots of storage space and hanging area for drying
Enjoy your morning cup of java under the covered patio with a wood privacy fence surrounding the entire backyard.
And there is even more...
a storage building for keeping all those outdoor lawn care items safe and sound and more importantly, a storm shelter to keep your family safe and sound too.
Minutes from shopping, dining and entertainment areas.
Home Details
Home Type
- Single Family
Est. Annual Taxes
- $4,010
Year Built
- Built in 2005
Lot Details
- 0.28 Acre Lot
- North Facing Home
- Wood Fence
- Interior Lot
HOA Fees
- $22 Monthly HOA Fees
Parking
- 3 Car Attached Garage
- Parking Available
- Garage Door Opener
- Driveway
Home Design
- Traditional Architecture
- Brick Exterior Construction
- Slab Foundation
- Composition Roof
Interior Spaces
- 1,847 Sq Ft Home
- 1-Story Property
- Ceiling Fan
- Gas Log Fireplace
- Double Pane Windows
- Utility Room with Study Area
- Laundry Room
- Inside Utility
Kitchen
- Electric Oven
- Electric Range
- Free-Standing Range
- Dishwasher
- Wood Stained Kitchen Cabinets
- Disposal
Flooring
- Carpet
- Tile
Bedrooms and Bathrooms
- 4 Bedrooms
- Possible Extra Bedroom
- 2 Full Bathrooms
- Whirlpool Bathtub
Home Security
- Home Security System
- Storm Windows
- Storm Doors
- Fire and Smoke Detector
Outdoor Features
- Covered patio or porch
- Outbuilding
Utilities
- Central Heating and Cooling System
- Cable TV Available
Community Details
- Association fees include greenbelt, pool
- Mandatory home owners association
Listing and Financial Details
- Legal Lot and Block 013 / 005
Ownership History
Purchase Details
Purchase Details
Home Financials for this Owner
Home Financials are based on the most recent Mortgage that was taken out on this home.Purchase Details
Home Financials for this Owner
Home Financials are based on the most recent Mortgage that was taken out on this home.Similar Homes in the area
Home Values in the Area
Average Home Value in this Area
Purchase History
| Date | Type | Sale Price | Title Company |
|---|---|---|---|
| Interfamily Deed Transfer | -- | None Available | |
| Warranty Deed | $175,000 | None Available | |
| Warranty Deed | $164,000 | None Available |
Mortgage History
| Date | Status | Loan Amount | Loan Type |
|---|---|---|---|
| Open | $150,000 | New Conventional | |
| Previous Owner | $28,194 | Unknown | |
| Previous Owner | $128,745 | New Conventional | |
| Previous Owner | $131,100 | New Conventional | |
| Previous Owner | $132,000 | Future Advance Clause Open End Mortgage |
Property History
| Date | Event | Price | Change | Sq Ft Price |
|---|---|---|---|---|
| 06/08/2023 06/08/23 | Sold | $275,000 | -1.8% | $149 / Sq Ft |
| 05/13/2023 05/13/23 | Pending | -- | -- | -- |
| 05/12/2023 05/12/23 | For Sale | $280,000 | +36.0% | $152 / Sq Ft |
| 04/06/2018 04/06/18 | Sold | $205,900 | 0.0% | $111 / Sq Ft |
| 03/14/2018 03/14/18 | Pending | -- | -- | -- |
| 02/26/2018 02/26/18 | For Sale | $205,900 | +17.7% | $111 / Sq Ft |
| 03/22/2013 03/22/13 | Sold | $175,000 | -5.4% | $95 / Sq Ft |
| 02/24/2013 02/24/13 | Pending | -- | -- | -- |
| 01/04/2013 01/04/13 | For Sale | $185,000 | -- | $100 / Sq Ft |
Tax History Compared to Growth
Tax History
| Year | Tax Paid | Tax Assessment Tax Assessment Total Assessment is a certain percentage of the fair market value that is determined by local assessors to be the total taxable value of land and additions on the property. | Land | Improvement |
|---|---|---|---|---|
| 2024 | $4,010 | $34,059 | $6,036 | $28,023 |
| 2023 | $3,571 | $29,292 | $5,401 | $23,891 |
| 2022 | $3,451 | $27,897 | $5,288 | $22,609 |
| 2021 | $3,302 | $26,569 | $5,682 | $20,887 |
| 2020 | $3,173 | $25,524 | $5,412 | $20,112 |
Agents Affiliated with this Home
-
Gordon Gomme
G
Seller's Agent in 2023
Gordon Gomme
Home N Ranch Realty LLC
(405) 794-7777
20 in this area
47 Total Sales
-
Colby Ryder

Buyer's Agent in 2023
Colby Ryder
Flotilla
(405) 824-0254
4 in this area
122 Total Sales
-
Valorie Filippo

Seller's Agent in 2018
Valorie Filippo
BHGRE Paramount
(405) 410-9745
4 in this area
60 Total Sales
-
Dyndi Gibson

Buyer's Agent in 2018
Dyndi Gibson
McGraw Davisson Stewart LLC
(405) 308-1606
20 in this area
111 Total Sales
-
Stan and Priscilla Pennington

Seller's Agent in 2013
Stan and Priscilla Pennington
Red Mountain Realty Inc
(405) 204-3205
9 in this area
152 Total Sales
Map
Source: MLSOK
MLS Number: 809088
APN: R0189716
- 2641 SE 7th St
- 2629 SE 7th St
- 2625 SE 8th St
- 912 Lindsey Ln
- 1108 Samantha Ln
- 1104 Kelsi Dr
- 2825 SE 5th St
- 1105 Kelsi Dr
- 700 Hedgewood Dr
- 2501 SE 12th St
- 708 Ashwood Ln
- 508 Hedgewood Dr
- 401 S Riverside Dr
- 2517 SE 13th St
- 2513 SE 13th St
- 2113 SE 8th St
- 2105 SE 8th St
- 4620 SE 139th St
- 2008 SE 9th St
- 2105 SE 3rd St

