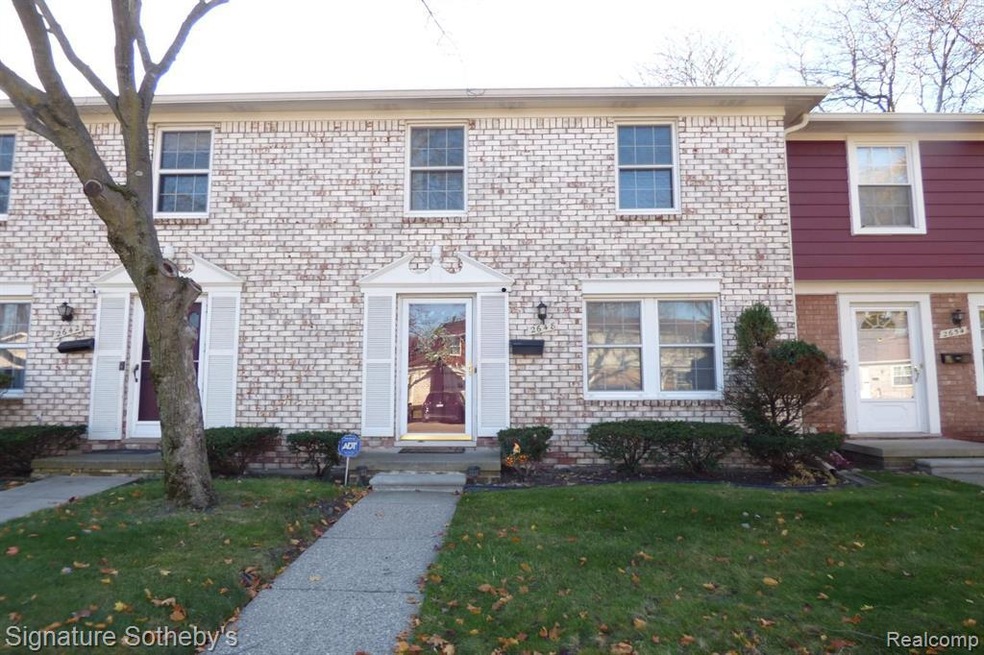
$130,000
- 2 Beds
- 1 Bath
- 1,000 Sq Ft
- 24134 Wedgewood Cir
- Unit 39
- Warren, MI
Come check out this super cute and cozy first floor 2 bedroom condo that has a 1 car garage. There is a cute little patio to enjoy summer nights. Seller is leaving all stainless stell appliances which are newer. The primary bedroom has a spacious walk in closet with direct access to the bathroom. Ring Door Bell is excluded from the sale. Pets are allowed with breed, limit and size
Michele McLemore Brookstone, Realtors LLC
