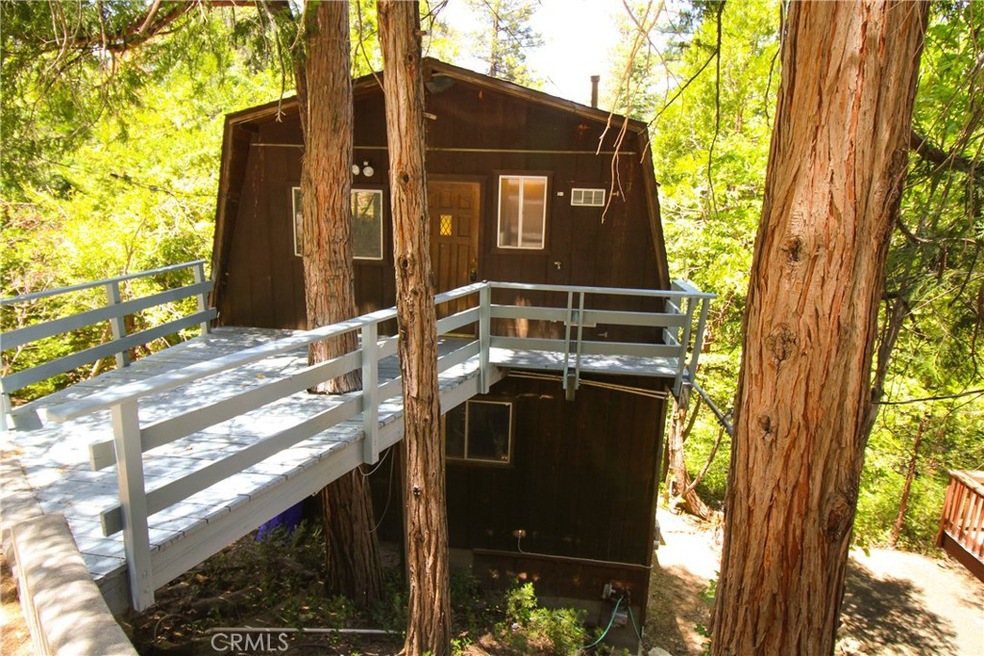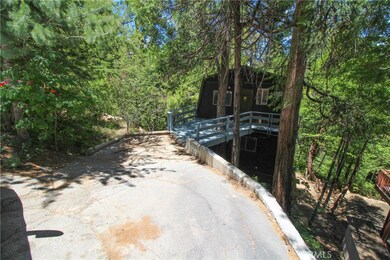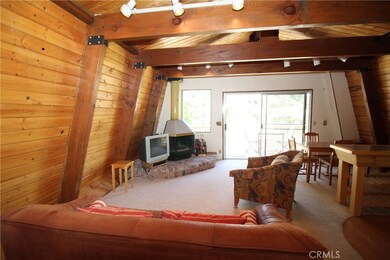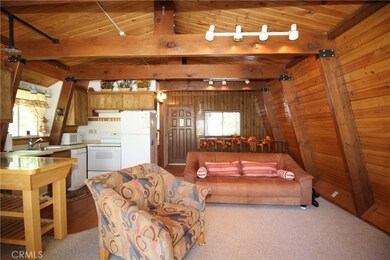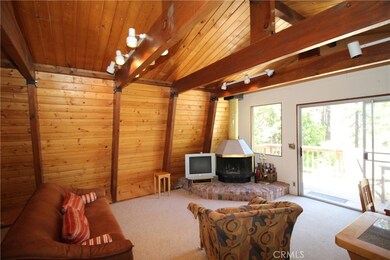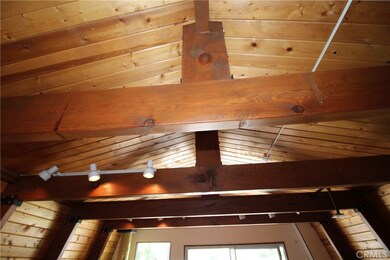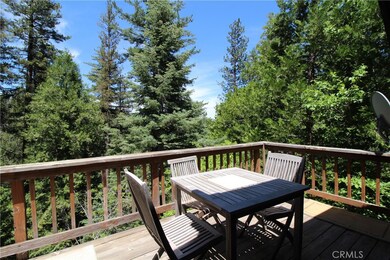
26486 Forest Ln Twin Peaks, CA 92391
Highlights
- All Bedrooms Downstairs
- Open Floorplan
- Wood Flooring
- Custom Home
- Mountain View
- Living Room with Attached Deck
About This Home
As of July 2022This is a cozy Mountain Cabin with a woodsy feeling and nice views. This home Is located close to all Lake Arrowhead has to offer. The home features level entry, off street parking and an open concept living area with wood beamed ceilings, a free-standing fireplace and nice mountain views off the back deck. Down stairs features two large bedrooms, an additional bathroom and a washer and dryer. There is also a lower entertaining deck. This home has a new roof and comes furnished. So come and enjoy!
Last Agent to Sell the Property
RE/MAX LAKESIDE License #00900300 Listed on: 06/09/2022

Last Buyer's Agent
Danielle Rosenthal
WHEELER STEFFEN SOTHEBY'S INTERNATIONAL REALTY License #02041501

Home Details
Home Type
- Single Family
Est. Annual Taxes
- $5,545
Year Built
- Built in 1977
Lot Details
- 6,000 Sq Ft Lot
- Rural Setting
- Lot Sloped Down
- Density is up to 1 Unit/Acre
- Property is zoned LA/RS-14M
Home Design
- Custom Home
- Composition Roof
Interior Spaces
- 960 Sq Ft Home
- 2-Story Property
- Open Floorplan
- Furnished
- Beamed Ceilings
- High Ceiling
- Track Lighting
- Blinds
- Living Room with Fireplace
- Living Room with Attached Deck
- Dining Room
- Wood Flooring
- Mountain Views
- Laundry Room
Kitchen
- Electric Range
- Free-Standing Range
- Microwave
- Dishwasher
- Formica Countertops
- Trash Compactor
- Disposal
Bedrooms and Bathrooms
- 2 Bedrooms
- All Bedrooms Down
- Bathtub with Shower
- Walk-in Shower
Parking
- 2 Open Parking Spaces
- 2 Parking Spaces
- Parking Available
- Driveway
Outdoor Features
- Patio
Utilities
- Central Heating
- Natural Gas Connected
- Private Water Source
- Sewer Paid
Listing and Financial Details
- Legal Lot and Block 82 / B
- Tax Tract Number 2142
- Assessor Parcel Number 0334151460000
- $1,516 per year additional tax assessments
Community Details
Overview
- No Home Owners Association
- Twin Peaks Subdivision
- Mountainous Community
Recreation
- Bike Trail
Ownership History
Purchase Details
Home Financials for this Owner
Home Financials are based on the most recent Mortgage that was taken out on this home.Purchase Details
Purchase Details
Home Financials for this Owner
Home Financials are based on the most recent Mortgage that was taken out on this home.Purchase Details
Home Financials for this Owner
Home Financials are based on the most recent Mortgage that was taken out on this home.Purchase Details
Home Financials for this Owner
Home Financials are based on the most recent Mortgage that was taken out on this home.Purchase Details
Home Financials for this Owner
Home Financials are based on the most recent Mortgage that was taken out on this home.Similar Homes in Twin Peaks, CA
Home Values in the Area
Average Home Value in this Area
Purchase History
| Date | Type | Sale Price | Title Company |
|---|---|---|---|
| Grant Deed | $370,000 | Stewart Title | |
| Interfamily Deed Transfer | -- | Accommodation | |
| Grant Deed | $253,000 | Fidelity National Title Co | |
| Grant Deed | $119,000 | Commonwealth Title | |
| Grant Deed | $74,500 | Fidelity National Title Ins | |
| Grant Deed | $107,000 | First American Title Ins Co |
Mortgage History
| Date | Status | Loan Amount | Loan Type |
|---|---|---|---|
| Open | $277,500 | New Conventional | |
| Previous Owner | $145,000 | New Conventional | |
| Previous Owner | $202,400 | Negative Amortization | |
| Previous Owner | $95,200 | Purchase Money Mortgage | |
| Previous Owner | $59,600 | No Value Available | |
| Previous Owner | $107,326 | FHA |
Property History
| Date | Event | Price | Change | Sq Ft Price |
|---|---|---|---|---|
| 05/29/2025 05/29/25 | Price Changed | $585,000 | 0.0% | $609 / Sq Ft |
| 05/24/2025 05/24/25 | For Sale | $585,000 | +900.0% | $609 / Sq Ft |
| 05/13/2025 05/13/25 | For Sale | $58,500 | -84.2% | $61 / Sq Ft |
| 07/13/2022 07/13/22 | Sold | $370,000 | +7.2% | $385 / Sq Ft |
| 06/14/2022 06/14/22 | Pending | -- | -- | -- |
| 06/09/2022 06/09/22 | For Sale | $345,000 | -- | $359 / Sq Ft |
Tax History Compared to Growth
Tax History
| Year | Tax Paid | Tax Assessment Tax Assessment Total Assessment is a certain percentage of the fair market value that is determined by local assessors to be the total taxable value of land and additions on the property. | Land | Improvement |
|---|---|---|---|---|
| 2025 | $5,545 | $384,948 | $57,742 | $327,206 |
| 2024 | $5,545 | $377,400 | $56,610 | $320,790 |
| 2023 | $5,461 | $370,000 | $55,500 | $314,500 |
| 2022 | $4,864 | $322,611 | $38,713 | $283,898 |
| 2021 | $3,986 | $247,000 | $49,000 | $198,000 |
| 2020 | $3,753 | $224,500 | $45,300 | $179,200 |
| 2019 | $3,633 | $218,000 | $44,000 | $174,000 |
| 2018 | $2,998 | $172,000 | $21,500 | $150,500 |
| 2017 | $3,865 | $160,000 | $20,000 | $140,000 |
| 2016 | $2,485 | $149,200 | $30,100 | $119,100 |
| 2015 | $2,422 | $140,800 | $28,400 | $112,400 |
| 2014 | $2,330 | $134,000 | $27,000 | $107,000 |
Agents Affiliated with this Home
-
Danielle Rosenthal

Seller's Agent in 2025
Danielle Rosenthal
WHEELER STEFFEN SOTHEBY'S INT
(818) 419-5212
145 in this area
171 Total Sales
-
Frank Sottile

Seller's Agent in 2022
Frank Sottile
RE/MAX
(760) 952-0019
25 in this area
76 Total Sales
Map
Source: California Regional Multiple Listing Service (CRMLS)
MLS Number: EV22124769
APN: 0334-151-46
- 0 Forest Ln Unit PW25157119
- 26388 Forest Ln
- 26509 Lake Forest Dr
- 29 Forest Ln
- 26356 Forest Ln
- 26370 Alpine Ln
- 26582 Lake Forest Dr
- 26335 Forest Ln
- 26325 Lake Forest Dr
- 26645 Lake Forest Dr
- 26638 Lake Forest Dr
- 26287 Lake Forest Dr
- 26308 Jacqueline Rd
- 458 Clubhouse Dr
- 26314 Jacqueline Rd
- 644 Cedar Ln
- 531 Rose Ln
- 26258 Lake Forest Dr
- 26520 Walnut Hills Dr
- 26591 Thunderbird Dr
