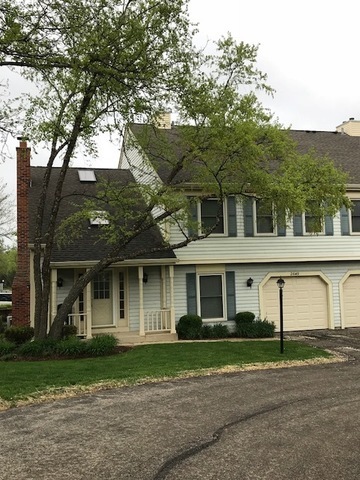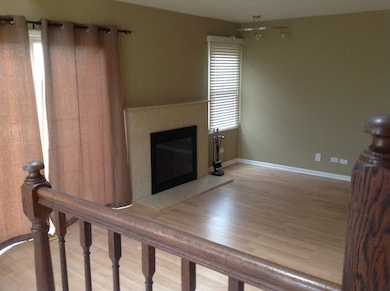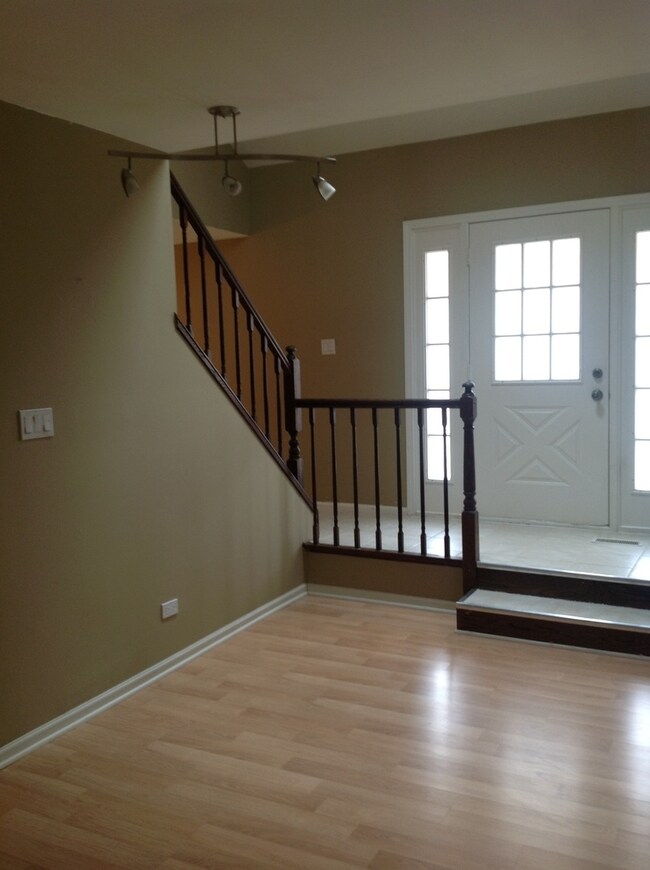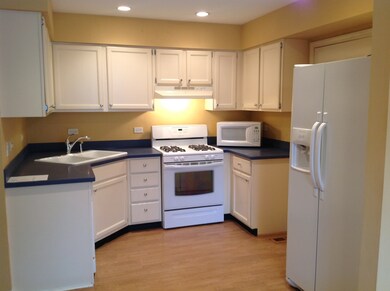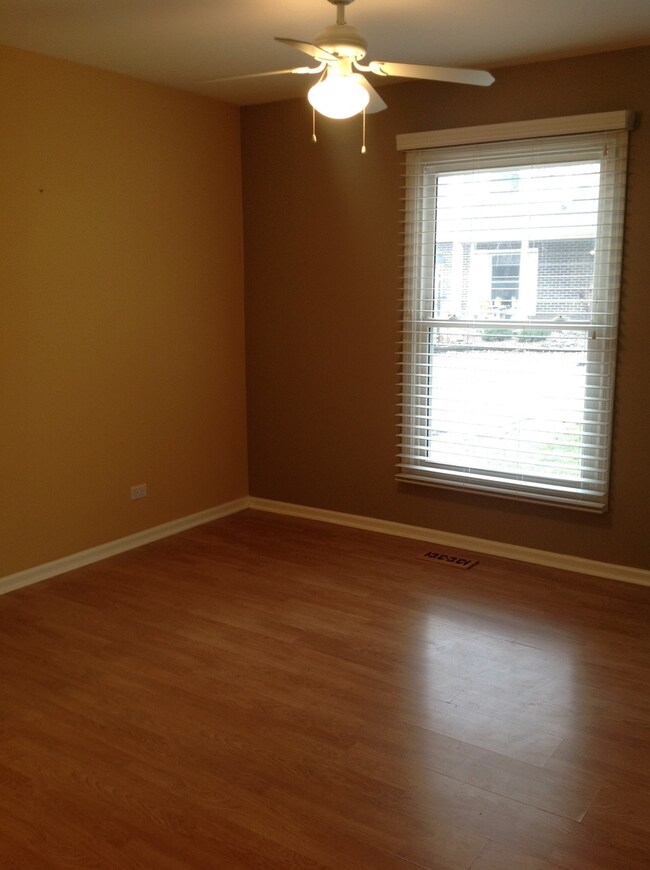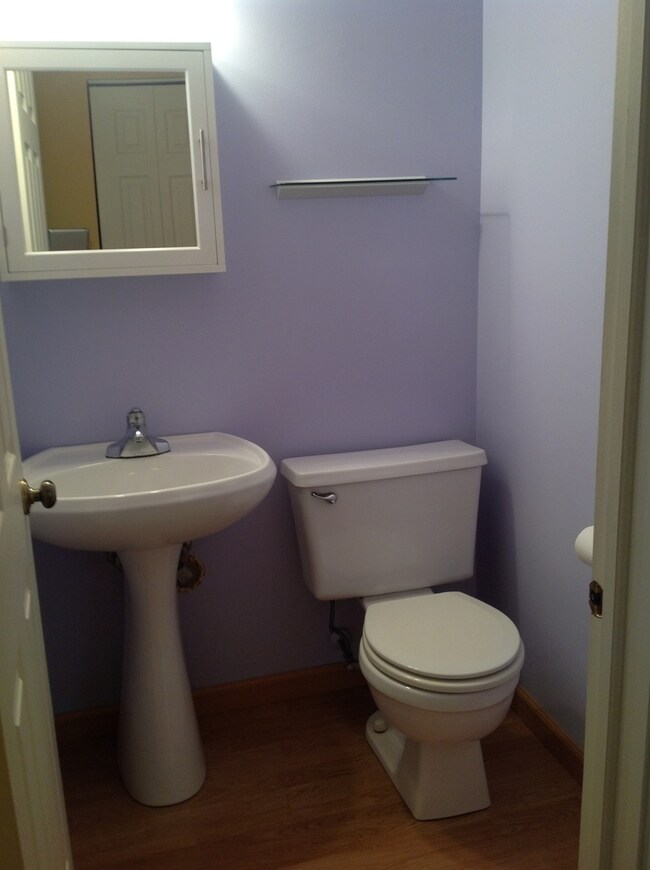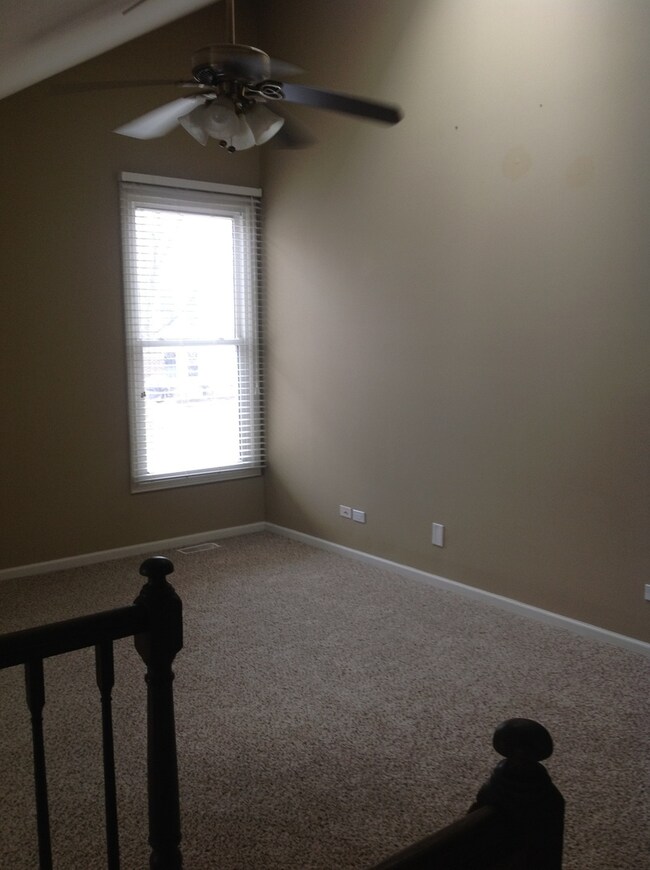
2649 College Hill Cir Unit 21 Schaumburg, IL 60173
Plum Grove Village NeighborhoodEstimated Value: $265,000 - $297,000
Highlights
- Vaulted Ceiling
- Loft
- Skylights
- Hunting Ridge Elementary School Rated A
- Walk-In Pantry
- Attached Garage
About This Home
As of September 2018Wonderful townhome located in a great community that is less than an hour from downtown Chicago, in a great school district, minutes from Woodfield/shopping, and close to expressways/public transportation. There are lots of parks and bike paths close to home, as well as, a nice patio to enjoy summer barbecues. This home has an over-sized master bedroom with space for your office or sitting area. Lovely master bath and huge walk-in closet with built-in shelving and organizers. The second floor features a loft that can easily be transformed to a second bedroom or use it as an open space as you see fit. Vaulted ceilings, skylights, laundry room in-unit, a limestone wood-burning fireplace, and an attached garage. Best price in the neighborhood!
Last Agent to Sell the Property
Nicole Compiani
Century 21 1st Class Homes Listed on: 05/12/2018
Property Details
Home Type
- Condominium
Est. Annual Taxes
- $4,444
Year Built
- 1986
Lot Details
- 14
HOA Fees
- $237 per month
Parking
- Attached Garage
- Parking Available
- Garage Transmitter
- Garage Door Opener
- Driveway
- Parking Included in Price
- Garage Is Owned
- Unassigned Parking
Home Design
- Aluminum Siding
Interior Spaces
- Vaulted Ceiling
- Skylights
- Wood Burning Fireplace
- Loft
- Laminate Flooring
- Washer and Dryer Hookup
Kitchen
- Walk-In Pantry
- Oven or Range
- Range Hood
- Freezer
- Dishwasher
- Disposal
Bedrooms and Bathrooms
- Primary Bathroom is a Full Bathroom
- Bathroom on Main Level
- Dual Sinks
- Soaking Tub
Utilities
- Central Air
- Heating System Uses Gas
Community Details
- Pets Allowed
Listing and Financial Details
- Homeowner Tax Exemptions
- $4,000 Seller Concession
Ownership History
Purchase Details
Home Financials for this Owner
Home Financials are based on the most recent Mortgage that was taken out on this home.Purchase Details
Home Financials for this Owner
Home Financials are based on the most recent Mortgage that was taken out on this home.Purchase Details
Home Financials for this Owner
Home Financials are based on the most recent Mortgage that was taken out on this home.Purchase Details
Home Financials for this Owner
Home Financials are based on the most recent Mortgage that was taken out on this home.Purchase Details
Similar Homes in the area
Home Values in the Area
Average Home Value in this Area
Purchase History
| Date | Buyer | Sale Price | Title Company |
|---|---|---|---|
| Leatherman Faith G | $180,000 | Premier Title | |
| Seidel Nicole M | $191,000 | Atgf Inc | |
| Gibson Ericka A | $191,000 | Chicago Title Insurance Comp | |
| Muroi Bowman Ty D | $127,000 | -- | |
| Davis Robert L | $117,000 | -- |
Mortgage History
| Date | Status | Borrower | Loan Amount |
|---|---|---|---|
| Open | Leatherman Faith C | $173,211 | |
| Closed | Leatherman Faith G | $176,739 | |
| Previous Owner | Seidel Nicole | $172,200 | |
| Previous Owner | Seidel Nicole M | $33,000 | |
| Previous Owner | Seidel Nicole M | $176,000 | |
| Previous Owner | Seidel Nicole M | $16,000 | |
| Previous Owner | Seidel Nicole M | $152,800 | |
| Previous Owner | Gibson Ericka A | $171,900 | |
| Previous Owner | Muroi Bowman Ty D | $128,010 | |
| Closed | Seidel Nicole M | $38,200 |
Property History
| Date | Event | Price | Change | Sq Ft Price |
|---|---|---|---|---|
| 09/20/2018 09/20/18 | Sold | $180,000 | 0.0% | $158 / Sq Ft |
| 07/30/2018 07/30/18 | Pending | -- | -- | -- |
| 07/20/2018 07/20/18 | Price Changed | $180,000 | -1.4% | $158 / Sq Ft |
| 07/10/2018 07/10/18 | Price Changed | $182,500 | -1.1% | $160 / Sq Ft |
| 06/16/2018 06/16/18 | Price Changed | $184,500 | -2.6% | $162 / Sq Ft |
| 05/31/2018 05/31/18 | Price Changed | $189,500 | -1.6% | $167 / Sq Ft |
| 05/12/2018 05/12/18 | For Sale | $192,500 | -- | $169 / Sq Ft |
Tax History Compared to Growth
Tax History
| Year | Tax Paid | Tax Assessment Tax Assessment Total Assessment is a certain percentage of the fair market value that is determined by local assessors to be the total taxable value of land and additions on the property. | Land | Improvement |
|---|---|---|---|---|
| 2024 | $4,444 | $19,816 | $1,516 | $18,300 |
| 2023 | $4,444 | $19,816 | $1,516 | $18,300 |
| 2022 | $4,444 | $19,816 | $1,516 | $18,300 |
| 2021 | $4,115 | $16,862 | $757 | $16,105 |
| 2020 | $4,123 | $16,862 | $757 | $16,105 |
| 2019 | $4,105 | $18,724 | $757 | $17,967 |
| 2018 | $2,944 | $13,545 | $663 | $12,882 |
| 2017 | $2,910 | $13,545 | $663 | $12,882 |
| 2016 | $2,950 | $13,545 | $663 | $12,882 |
| 2015 | $2,743 | $12,125 | $568 | $11,557 |
| 2014 | $2,724 | $12,125 | $568 | $11,557 |
| 2013 | $2,967 | $13,318 | $568 | $12,750 |
Agents Affiliated with this Home
-

Seller's Agent in 2018
Nicole Compiani
Century 21 1st Class Homes
-
Guljit Singh

Buyer's Agent in 2018
Guljit Singh
Realty Executives
(630) 347-3367
104 Total Sales
Map
Source: Midwest Real Estate Data (MRED)
MLS Number: MRD09948545
APN: 02-33-204-010-1073
- 109 College Crossing
- 522 E Algonquin Rd Unit 207
- 2295 E Algonquin Rd
- 5804 N Corona Dr
- 2614 Pebblebrook Ln
- 2640 Pirates Cove Unit 3
- 1001 Buccaneer Dr Unit 3
- 101 Heather Ct Unit 3
- 1020 W Bogey Ln
- 101 Croftwood Ct
- 830 W Lukas Ave
- 1204 Lakepointe Dr
- 2618 Smith St
- 2237 Parkside Dr
- 1269 Catalina Ct
- 2300 Lisa Ct
- 1292 Quadrant Ln
- 1276 Lakepointe Dr
- 1559 S Paul le Comte Ct
- 1216 Landmark Ave
- 2649 College Hill Cir Unit 21
- 2651 College Hill Cir Unit 20
- 2653 College Hill Cir Unit 20
- 2645 College Hill Cir Unit 193
- 2669 College Hill Cir Unit 24
- 2643 College Hill Cir Unit 19
- 2641 College Hill Cir
- 2691 College Hill Cir Unit 22
- 2693 College Hill Cir Unit 223
- 2679 College Hill Cir Unit 23
- 2663 College Hill Cir Unit 19
- 2681 College Hill Cir Unit 23
- 2681 College Hill Cir
- 2681 College Hill Cir Unit 233
- 2683 College Hill Cir Unit 21
- 2675 College Hill Cir Unit 23
- 2631 College Hill Cir Unit 16
- 2639 College Hill Cir Unit 20
- 2670 College Hill Cir Unit 37
- 2615 College Hill Cir Unit 62
