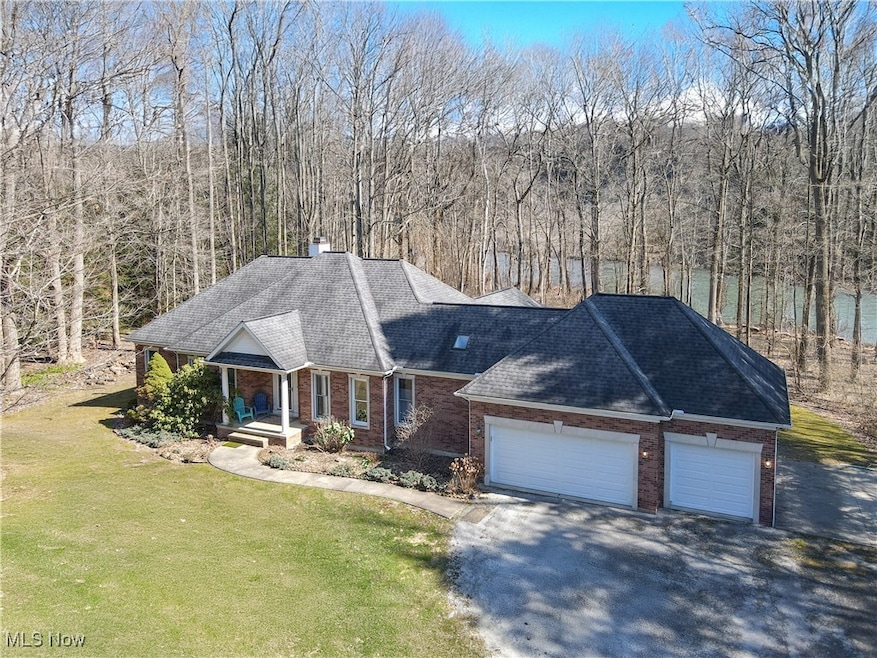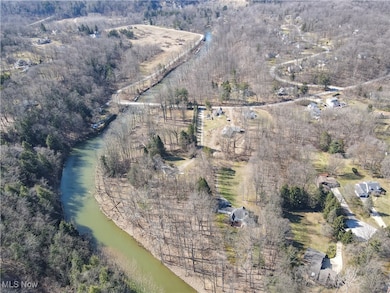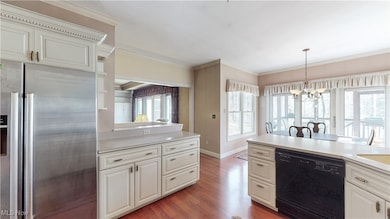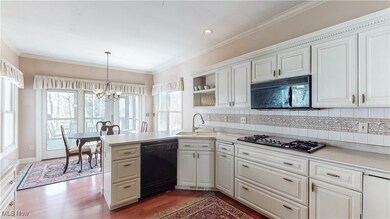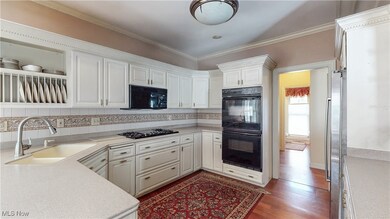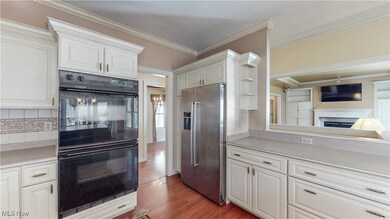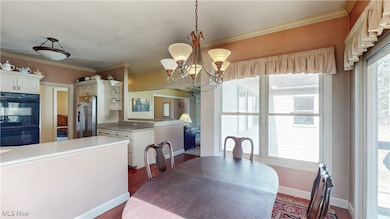
2649 Dodd Rd Willoughby Hills, OH 44094
Highlights
- River Front
- Fireplace in Bedroom
- No HOA
- 2.37 Acre Lot
- Deck
- Screened Porch
About This Home
As of June 2025As you drive down the picturesque Dodd Rd, you approach a bridge that crosses the Chagrin River. Directly before this bridge you turn into your own private drive, leading back to a magnificent piece of property with a nearly 3200SF Ranch home; the property is simply known as "The River." Quintessentially named after the properties best feature, this home sits on the Chagrin River, but is OUTSIDE of the flood zone! As you step inside this home, you find amazing view of nature and river; coupled with so many options of what to do with the inside of the home. The first floor features a great room, large kitchen, 2 bedrooms that share a full bath + a master suite complete with fireplace, walk in closet and a master bath. If you haven't gotten enough of the views, you also have a sunroom with the best views in the house! If this isn't enough, the full walkout lower level is finished and can be a teen suite, in-law suite, or just additional living space! The lower level has been completely remodeled and features a brand new kitchen complete with granite counters and stainless appliances. All of the flooring has been replaced. The full bath has new amenities and the 2 bedrooms are generously sized. This home has everything you could possibly want in a home. From sweeping views, to the ability to have a full in-law suite with private entrance. Form meets function; style and nature collide in this remarkable property. Will "The River" be your next home? Step inside and find out!
Last Agent to Sell the Property
RE/MAX Traditions Brokerage Email: mbaughman@remax.net 440-487-3448 License #2006000772 Listed on: 03/12/2025

Co-Listed By
RE/MAX Traditions Brokerage Email: mbaughman@remax.net 440-487-3448 License #419521
Home Details
Home Type
- Single Family
Est. Annual Taxes
- $10,443
Year Built
- Built in 1995
Lot Details
- 2.37 Acre Lot
- River Front
Parking
- 3 Car Direct Access Garage
Home Design
- Brick Exterior Construction
- Fiberglass Roof
- Asphalt Roof
Interior Spaces
- 1-Story Property
- Gas Fireplace
- Family Room with Fireplace
- 2 Fireplaces
- Screened Porch
- Finished Basement
- Basement Fills Entire Space Under The House
- Property Views
Kitchen
- Cooktop
- Microwave
- Dishwasher
Bedrooms and Bathrooms
- 5 Bedrooms | 3 Main Level Bedrooms
- Fireplace in Bedroom
- 3.5 Bathrooms
Laundry
- Dryer
- Washer
Outdoor Features
- Deck
- Patio
Utilities
- Forced Air Heating and Cooling System
- Septic Tank
Community Details
- No Home Owners Association
- Township/Willoughby Hills 05 Subdivision
Listing and Financial Details
- Home warranty included in the sale of the property
- Assessor Parcel Number 31-A-009-F-00-004-0
Ownership History
Purchase Details
Home Financials for this Owner
Home Financials are based on the most recent Mortgage that was taken out on this home.Purchase Details
Home Financials for this Owner
Home Financials are based on the most recent Mortgage that was taken out on this home.Purchase Details
Home Financials for this Owner
Home Financials are based on the most recent Mortgage that was taken out on this home.Purchase Details
Home Financials for this Owner
Home Financials are based on the most recent Mortgage that was taken out on this home.Similar Homes in Willoughby Hills, OH
Home Values in the Area
Average Home Value in this Area
Purchase History
| Date | Type | Sale Price | Title Company |
|---|---|---|---|
| Warranty Deed | $625,000 | Emerald Glen Title | |
| Warranty Deed | $420,000 | Realty Title | |
| Deed | $347,894 | -- | |
| Deed | $90,000 | -- |
Mortgage History
| Date | Status | Loan Amount | Loan Type |
|---|---|---|---|
| Previous Owner | $350,000 | Credit Line Revolving | |
| Previous Owner | $206,600 | Credit Line Revolving | |
| Previous Owner | $200,000 | Credit Line Revolving | |
| Previous Owner | $60,000 | Credit Line Revolving | |
| Previous Owner | $275,000 | Unknown | |
| Previous Owner | $302,750 | New Conventional | |
| Previous Owner | $67,500 | New Conventional |
Property History
| Date | Event | Price | Change | Sq Ft Price |
|---|---|---|---|---|
| 06/06/2025 06/06/25 | Sold | $625,000 | -10.7% | $193 / Sq Ft |
| 04/23/2025 04/23/25 | Pending | -- | -- | -- |
| 04/18/2025 04/18/25 | For Sale | $700,000 | 0.0% | $216 / Sq Ft |
| 04/07/2025 04/07/25 | Pending | -- | -- | -- |
| 03/12/2025 03/12/25 | For Sale | $700,000 | -- | $216 / Sq Ft |
Tax History Compared to Growth
Tax History
| Year | Tax Paid | Tax Assessment Tax Assessment Total Assessment is a certain percentage of the fair market value that is determined by local assessors to be the total taxable value of land and additions on the property. | Land | Improvement |
|---|---|---|---|---|
| 2023 | $13,024 | $142,900 | $26,680 | $116,220 |
| 2022 | $8,773 | $142,900 | $26,680 | $116,220 |
| 2021 | $8,814 | $142,900 | $26,680 | $116,220 |
| 2020 | $8,791 | $127,590 | $23,820 | $103,770 |
| 2019 | $8,152 | $127,590 | $23,820 | $103,770 |
| 2018 | $7,876 | $109,240 | $29,380 | $79,860 |
| 2017 | $7,497 | $109,240 | $29,380 | $79,860 |
| 2016 | $7,481 | $109,240 | $29,380 | $79,860 |
| 2015 | $7,415 | $109,240 | $29,380 | $79,860 |
| 2014 | $7,053 | $109,240 | $29,380 | $79,860 |
| 2013 | $7,056 | $109,240 | $29,380 | $79,860 |
Agents Affiliated with this Home
-
Marks of Excellence Team

Seller's Agent in 2025
Marks of Excellence Team
RE/MAX
(440) 487-3448
5 in this area
273 Total Sales
-
Mark Baughman

Seller Co-Listing Agent in 2025
Mark Baughman
RE/MAX
(216) 215-6118
5 in this area
264 Total Sales
-
Sonja Siebert

Buyer's Agent in 2025
Sonja Siebert
Keller Williams Greater Cleveland Northeast
(216) 401-8325
2 in this area
15 Total Sales
Map
Source: MLS Now
MLS Number: 5105793
APN: 31-A-009-F-00-004
- 38751 Dodds Landing
- 10028 and 10000 Hobart Rd
- 38031 Pleasant Valley Rd
- 38021 Dodds Hill Dr
- 7367 Shadowbrook Dr
- 9870 Hobart Rd
- 7255 Ledgewood Dr
- 2885 Mill Gate Dr
- 7454 Euclid Chardon Rd
- 36981 Chardon Rd
- S/L 2 Giovanni Ave
- 2533 River Rd
- 38555 Rogers Rd
- 2586 River Rd
- 38470 Rogers Rd
- 2876 Hayes Dr
- 36300 Chardon Rd
- 9826 Foxwood Trail
- 9391 Hobart Rd
- 35905 Chardon Rd
