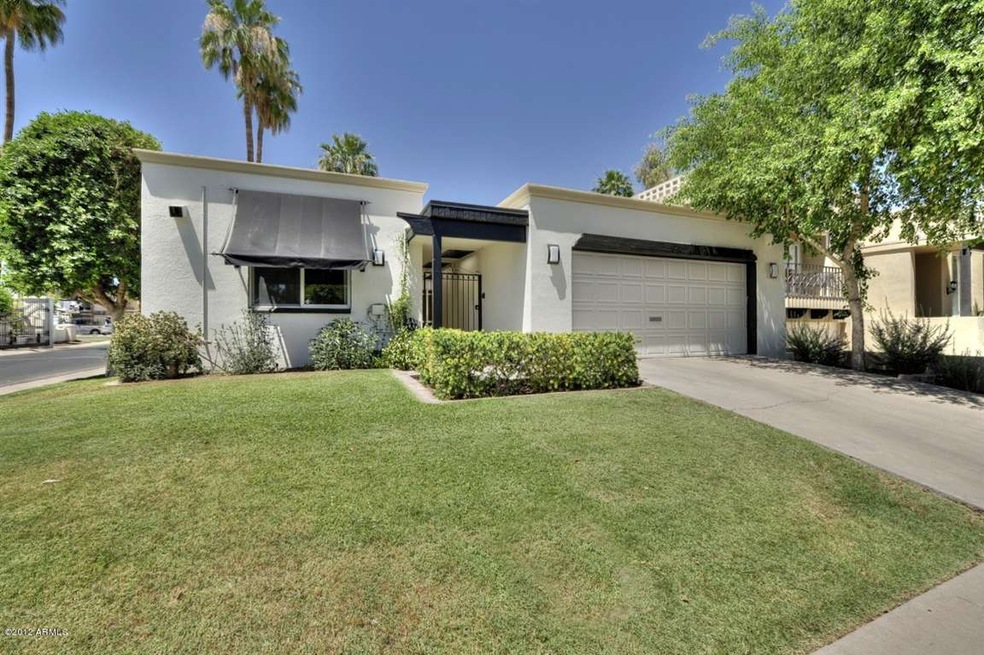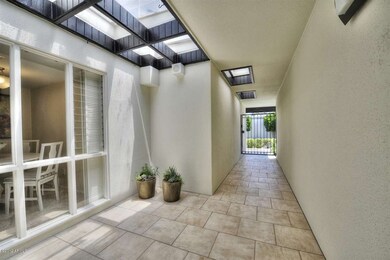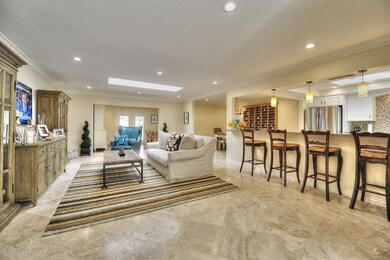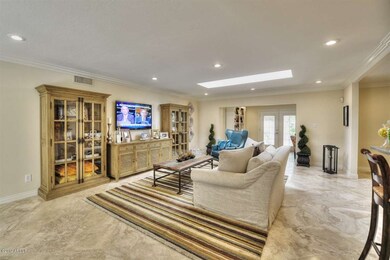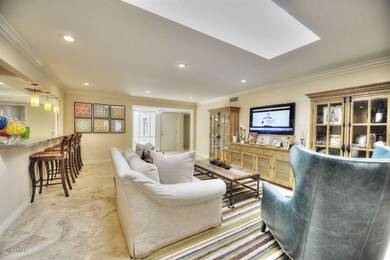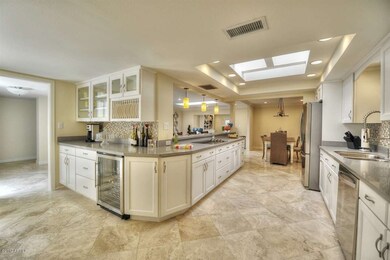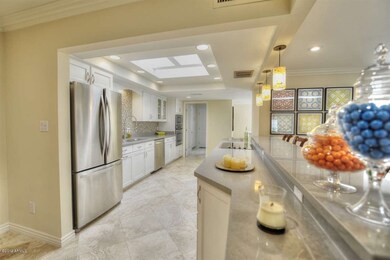
2649 E Beekman Place Phoenix, AZ 85016
Camelback East Village NeighborhoodHighlights
- Gated Community
- Clubhouse
- Santa Barbara Architecture
- Phoenix Coding Academy Rated A
- Main Floor Primary Bedroom
- Arizona Room
About This Home
As of May 2022Completely remodeled patio home within the prestigious gated Beekman Place Community! Conveniently located in the heart of the Arizona Biltmore, providing a wonderful floor plan and a lovely fine quality finishes. The entire remodel was accomplished just a few months ago. Centrally located between the PHX International airport, minutes away from AZ Biltmore Business district and Scottsdale Fashion Square fine dining and shoppes. A superb End unit, all on a single level with a 2-car garage. Enjoy its secure private front foyer, plus its great Arizona Room leading you into a charming patio. A fantastic lock-and-leave Move-in-Ready second home. All furnishings can be available on a separate bill of sale.
Last Agent to Sell the Property
Russ Lyon Sotheby's International Realty License #SA581280000 Listed on: 06/07/2012

Home Details
Home Type
- Single Family
Est. Annual Taxes
- $4,796
Year Built
- Built in 1965
Lot Details
- Private Streets
- Block Wall Fence
- Corner Lot
- Private Yard
Parking
- 2 Car Garage
Home Design
- Santa Barbara Architecture
- Foam Roof
- Block Exterior
- Stucco
Interior Spaces
- 1,863 Sq Ft Home
- Furnished
- Skylights
- Family Room
- Breakfast Room
- Formal Dining Room
- Security System Leased
Kitchen
- Dishwasher
- Disposal
Flooring
- Carpet
- Stone
Bedrooms and Bathrooms
- 2 Bedrooms
- Primary Bedroom on Main
- Split Bedroom Floorplan
- Walk-In Closet
- Remodeled Bathroom
- Primary Bathroom is a Full Bathroom
- Dual Vanity Sinks in Primary Bathroom
Laundry
- Laundry in unit
- Washer and Dryer Hookup
Accessible Home Design
- No Interior Steps
Eco-Friendly Details
- North or South Exposure
- Solar Water Heater
Outdoor Features
- Covered patio or porch
- Arizona Room
Schools
- Larry C Kennedy Elementary School
- Larry C Kennedy Middle School
Utilities
- Refrigerated Cooling System
- Heating System Uses Natural Gas
- High Speed Internet
- Cable TV Available
Community Details
Overview
- $3,313 per year Dock Fee
- Association fees include common area maintenance, street maintenance
- Beekman HOA, Phone Number (602) 616-4059
- Built by DEL TRAILOR
Recreation
- Community Pool
Additional Features
- Clubhouse
- Gated Community
Ownership History
Purchase Details
Home Financials for this Owner
Home Financials are based on the most recent Mortgage that was taken out on this home.Purchase Details
Home Financials for this Owner
Home Financials are based on the most recent Mortgage that was taken out on this home.Purchase Details
Home Financials for this Owner
Home Financials are based on the most recent Mortgage that was taken out on this home.Purchase Details
Home Financials for this Owner
Home Financials are based on the most recent Mortgage that was taken out on this home.Purchase Details
Home Financials for this Owner
Home Financials are based on the most recent Mortgage that was taken out on this home.Purchase Details
Home Financials for this Owner
Home Financials are based on the most recent Mortgage that was taken out on this home.Purchase Details
Home Financials for this Owner
Home Financials are based on the most recent Mortgage that was taken out on this home.Purchase Details
Purchase Details
Purchase Details
Purchase Details
Similar Homes in Phoenix, AZ
Home Values in the Area
Average Home Value in this Area
Purchase History
| Date | Type | Sale Price | Title Company |
|---|---|---|---|
| Warranty Deed | $740,050 | Lawyers Title | |
| Interfamily Deed Transfer | -- | Accommodation | |
| Interfamily Deed Transfer | -- | Dhi Title Agency | |
| Warranty Deed | $398,500 | First American Title | |
| Cash Sale Deed | $338,000 | First American Title Ins Co | |
| Warranty Deed | $220,000 | Fidelity Natl Title Ins Co | |
| Interfamily Deed Transfer | -- | Fidelity Natl Title Ins Co | |
| Interfamily Deed Transfer | -- | Fidelity Natl Title Ins Co | |
| Special Warranty Deed | -- | None Available | |
| Interfamily Deed Transfer | -- | -- | |
| Warranty Deed | $193,500 | -- | |
| Cash Sale Deed | $170,000 | Security Title Agency |
Mortgage History
| Date | Status | Loan Amount | Loan Type |
|---|---|---|---|
| Previous Owner | $276,600 | New Conventional | |
| Previous Owner | $298,875 | New Conventional | |
| Previous Owner | $176,000 | Seller Take Back |
Property History
| Date | Event | Price | Change | Sq Ft Price |
|---|---|---|---|---|
| 05/26/2022 05/26/22 | Sold | $740,050 | +0.7% | $331 / Sq Ft |
| 04/26/2022 04/26/22 | Pending | -- | -- | -- |
| 04/03/2022 04/03/22 | For Sale | $735,000 | +84.4% | $329 / Sq Ft |
| 03/13/2015 03/13/15 | Sold | $398,500 | -5.1% | $214 / Sq Ft |
| 01/28/2015 01/28/15 | Pending | -- | -- | -- |
| 01/08/2015 01/08/15 | For Sale | $420,000 | +12.0% | $225 / Sq Ft |
| 08/03/2012 08/03/12 | Sold | $375,000 | 0.0% | $201 / Sq Ft |
| 07/01/2012 07/01/12 | Off Market | $375,000 | -- | -- |
| 06/07/2012 06/07/12 | For Sale | $375,000 | -- | $201 / Sq Ft |
Tax History Compared to Growth
Tax History
| Year | Tax Paid | Tax Assessment Tax Assessment Total Assessment is a certain percentage of the fair market value that is determined by local assessors to be the total taxable value of land and additions on the property. | Land | Improvement |
|---|---|---|---|---|
| 2025 | $4,796 | $36,887 | -- | -- |
| 2024 | $4,187 | $35,131 | -- | -- |
| 2023 | $4,187 | $58,970 | $11,790 | $47,180 |
| 2022 | $4,008 | $46,860 | $9,370 | $37,490 |
| 2021 | $3,521 | $39,080 | $7,810 | $31,270 |
| 2020 | $3,429 | $38,250 | $7,650 | $30,600 |
| 2019 | $3,410 | $35,880 | $7,170 | $28,710 |
| 2018 | $3,336 | $33,530 | $6,700 | $26,830 |
| 2017 | $3,199 | $31,650 | $6,330 | $25,320 |
| 2016 | $3,069 | $27,230 | $5,440 | $21,790 |
| 2015 | $2,860 | $22,210 | $4,440 | $17,770 |
Agents Affiliated with this Home
-

Seller's Agent in 2022
Valerie White
Citiea
(480) 231-3679
6 in this area
75 Total Sales
-
A
Seller Co-Listing Agent in 2022
Alan Chu
Superlative Realty
(480) 232-4831
4 in this area
14 Total Sales
-
J
Buyer's Agent in 2022
Jodie Cuccurullo
ProSmart Realty
(480) 529-2598
2 in this area
4 Total Sales
-

Seller's Agent in 2015
Robert Kukla
DPR Realty
(480) 650-3966
4 in this area
13 Total Sales
-

Buyer's Agent in 2015
Joyce Lynch
Russ Lyon Sotheby's International Realty
(602) 722-1668
7 in this area
49 Total Sales
-

Seller's Agent in 2012
Frank Aazami
Russ Lyon Sotheby's International Realty
(480) 266-0240
18 in this area
230 Total Sales
Map
Source: Arizona Regional Multiple Listing Service (ARMLS)
MLS Number: 4772197
APN: 119-13-128
- 2518 E Osborn Rd
- 2518 E Flower St
- 3115 N 26th St
- 3241 N 27th Place
- 2336 E Flower St
- 2325 E Osborn Rd
- 2318 E Flower St
- 2803 E Sherran Ln
- 2434 E Pinchot Ave
- 2531 E Indianola Ave
- 2511 E Pinchot Ave
- 2301 E Osborn Rd
- 3623 N 27th Way
- 2818 E Clarendon Ave
- 2902 E Avalon Dr
- 2915 E Sherran Ln
- 3821 N 28th St
- 2921 E Cheery Lynn Rd
- 2625 E Indian School Rd Unit 115
- 2625 E Indian School Rd Unit 206
