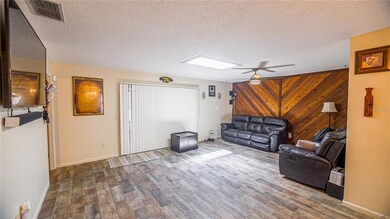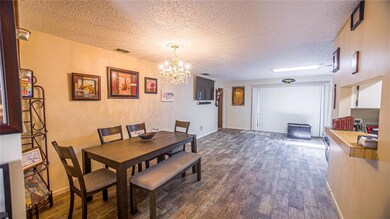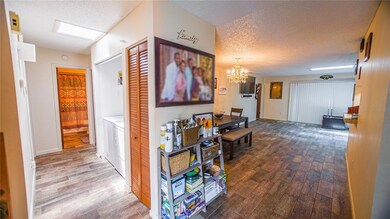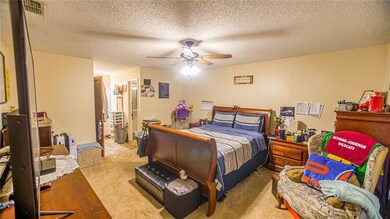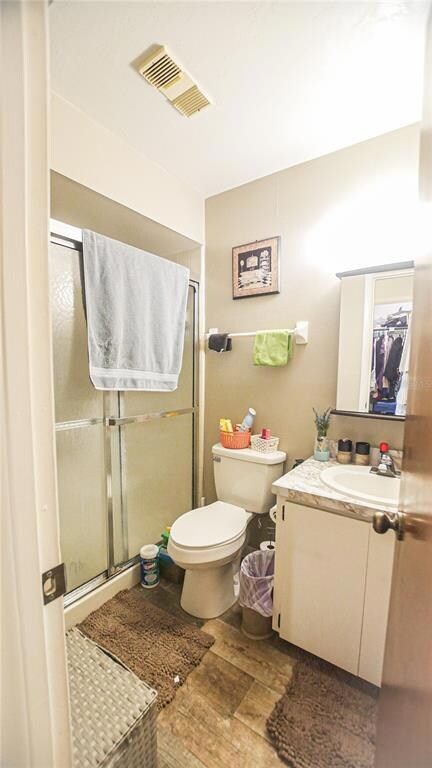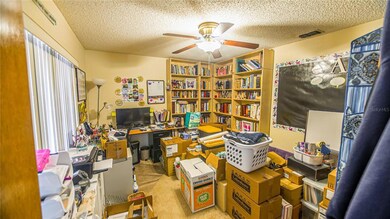
2649 Exuma Way Winter Park, FL 32792
Lake Howell NeighborhoodEstimated Value: $304,000 - $383,000
Highlights
- Gated Community
- Clubhouse
- Community Pool
- Lake Howell High School Rated A-
- Sun or Florida Room
- Tennis Courts
About This Home
As of December 2021*** BUYER WALKED!!! *** Here's your chance to Come see the BIG Boy on the BLOCK!!! This very spacious 3 bedroom 2 bathroom townhome will meet your family's needs and more. You'll love the porcelain tile throughout the main areas and living spaces...The patio has been converted into an insulated Florida room, great for work, play, and entertaining... This community also features 2 Pools, Tennis court, Clubhouse, and Playground... This WILL be a great home for you and YOURS... Schedule your showing today!!!
***All sizes approximate...Buyer/Buyer's Agent to Verify ALL***
Last Agent to Sell the Property
MILLSHIRE REALTY License #3222983 Listed on: 08/10/2021

Townhouse Details
Home Type
- Townhome
Est. Annual Taxes
- $3,028
Year Built
- Built in 1978
Lot Details
- 4,085 Sq Ft Lot
- South Facing Home
- Fenced
HOA Fees
- $76 Monthly HOA Fees
Parking
- 3 Carport Spaces
Home Design
- Slab Foundation
- Built-Up Roof
- Wood Siding
- Block Exterior
Interior Spaces
- 1,803 Sq Ft Home
- 2-Story Property
- Ceiling Fan
- Sun or Florida Room
Kitchen
- Cooktop
- Dishwasher
Flooring
- Carpet
- Ceramic Tile
Bedrooms and Bathrooms
- 3 Bedrooms
- Split Bedroom Floorplan
- Walk-In Closet
- 2 Full Bathrooms
Laundry
- Laundry in unit
- Dryer
- Washer
Home Security
Schools
- Eastbrook Elementary School
- Tuskawilla Middle School
- Lake Howell High School
Utilities
- Central Heating and Cooling System
- Thermostat
- Cable TV Available
Listing and Financial Details
- Visit Down Payment Resource Website
- Legal Lot and Block 159 / 1
- Assessor Parcel Number 34-21-30-521-0000-1590
Community Details
Overview
- Association fees include pool, ground maintenance, recreational facilities
- Belmont Management Association, Phone Number (321) 274-2422
- Visit Association Website
- Windward Square Sec 2 Subdivision
Amenities
- Clubhouse
Recreation
- Tennis Courts
- Community Playground
- Community Pool
Pet Policy
- Breed Restrictions
Security
- Gated Community
- Fire and Smoke Detector
Ownership History
Purchase Details
Home Financials for this Owner
Home Financials are based on the most recent Mortgage that was taken out on this home.Purchase Details
Home Financials for this Owner
Home Financials are based on the most recent Mortgage that was taken out on this home.Purchase Details
Home Financials for this Owner
Home Financials are based on the most recent Mortgage that was taken out on this home.Purchase Details
Purchase Details
Purchase Details
Purchase Details
Similar Homes in Winter Park, FL
Home Values in the Area
Average Home Value in this Area
Purchase History
| Date | Buyer | Sale Price | Title Company |
|---|---|---|---|
| Ignatious Joshua | $257,000 | Parsmount Title | |
| Hill Timothy | $196,000 | Innovative Title Svcs Llc | |
| Kundu Sambhu N | $180,000 | Attorney | |
| Walker Melissa N | $100 | -- | |
| Walker John J | $70,000 | -- | |
| Walker Melissa N | $60,000 | -- | |
| Walker Melissa N | $43,300 | -- |
Mortgage History
| Date | Status | Borrower | Loan Amount |
|---|---|---|---|
| Open | Ignatious Joshua | $250,381 | |
| Previous Owner | Hill Timothy | $179,487 | |
| Previous Owner | Kundu Sambhu N | $138,400 |
Property History
| Date | Event | Price | Change | Sq Ft Price |
|---|---|---|---|---|
| 03/08/2022 03/08/22 | Off Market | $257,000 | -- | -- |
| 12/06/2021 12/06/21 | Sold | $257,000 | -0.3% | $143 / Sq Ft |
| 11/08/2021 11/08/21 | Pending | -- | -- | -- |
| 10/22/2021 10/22/21 | For Sale | $257,900 | 0.0% | $143 / Sq Ft |
| 10/14/2021 10/14/21 | Pending | -- | -- | -- |
| 10/11/2021 10/11/21 | For Sale | $257,900 | 0.0% | $143 / Sq Ft |
| 09/05/2021 09/05/21 | Pending | -- | -- | -- |
| 08/24/2021 08/24/21 | Price Changed | $257,900 | -4.4% | $143 / Sq Ft |
| 08/05/2021 08/05/21 | For Sale | $269,900 | +37.7% | $150 / Sq Ft |
| 09/30/2019 09/30/19 | Sold | $196,000 | -1.8% | $109 / Sq Ft |
| 08/17/2019 08/17/19 | Pending | -- | -- | -- |
| 08/10/2019 08/10/19 | For Sale | $199,500 | 0.0% | $111 / Sq Ft |
| 05/04/2018 05/04/18 | Rented | $1,550 | -0.3% | -- |
| 04/13/2018 04/13/18 | Price Changed | $1,555 | -2.8% | $1 / Sq Ft |
| 04/06/2018 04/06/18 | Price Changed | $1,599 | -3.0% | $1 / Sq Ft |
| 03/30/2018 03/30/18 | For Rent | $1,649 | 0.0% | -- |
| 02/27/2018 02/27/18 | Sold | $180,000 | -2.7% | $100 / Sq Ft |
| 01/17/2018 01/17/18 | Pending | -- | -- | -- |
| 01/11/2018 01/11/18 | Price Changed | $185,000 | -7.0% | $103 / Sq Ft |
| 12/01/2017 12/01/17 | For Sale | $199,000 | -- | $110 / Sq Ft |
Tax History Compared to Growth
Tax History
| Year | Tax Paid | Tax Assessment Tax Assessment Total Assessment is a certain percentage of the fair market value that is determined by local assessors to be the total taxable value of land and additions on the property. | Land | Improvement |
|---|---|---|---|---|
| 2024 | $3,199 | $234,082 | -- | -- |
| 2023 | $3,115 | $227,264 | $0 | $0 |
| 2021 | $3,308 | $193,764 | $38,000 | $155,764 |
| 2020 | $3,028 | $178,303 | $0 | $0 |
| 2019 | $2,913 | $168,792 | $0 | $0 |
| 2018 | $1,390 | $119,538 | $0 | $0 |
| 2017 | $1,377 | $117,079 | $0 | $0 |
| 2016 | $475 | $105,387 | $0 | $0 |
| 2015 | $439 | $67,156 | $0 | $0 |
| 2014 | $439 | $66,623 | $0 | $0 |
Agents Affiliated with this Home
-
Eddie Crockett

Seller's Agent in 2021
Eddie Crockett
MILLSHIRE REALTY
(863) 529-9929
1 in this area
42 Total Sales
-
Steven St Fort

Buyer's Agent in 2021
Steven St Fort
MILLENNIUM REALTY CENTER LLC
(954) 687-2544
1 in this area
33 Total Sales
-
Raul Veitia

Seller's Agent in 2019
Raul Veitia
BELMONT REALTY
(321) 274-2422
1 in this area
134 Total Sales
-
Freddy DeCoster

Buyer's Agent in 2019
Freddy DeCoster
GOYAL & DECOSTER REALTY
(702) 426-7486
1 in this area
38 Total Sales
-
Jason Hamilton
J
Seller's Agent in 2018
Jason Hamilton
THE REALTY MEDICS
(321) 947-7653
1 Total Sale
-
Patricia Sullivan

Seller's Agent in 2018
Patricia Sullivan
OLDE TOWN BROKERS INC
(407) 719-6550
1 in this area
113 Total Sales
Map
Source: Stellar MLS
MLS Number: P4916525
APN: 34-21-30-521-0000-1590
- 2812 Bright Bird Ln
- 2774 Bright Bird Ln
- 2426 Windward Way
- 1517 Florentino Ln
- 2487 Harbour Way
- 2949 Clever Ln
- 1541 Florentino Ln
- 2037 Canny Cove
- 2464 Harbour Way
- 210 Laurel Park Ct
- 2394 Dominica Run
- 2548 Galliano Cir
- 1628 Little Wren Ln
- 2335 Inagua Way
- 3317 Dormer Ct
- 103 Longhorn Rd
- 1522 Bantam Way
- 2762 Hilda Cove
- 2168 Marsh Sedge Ln
- 2159 Marsh Sedge Ln
- 2649 Exuma Way
- 2651 Exuma Way
- 2647 Exuma Way
- 2653 Exuma Way
- 2645 Exuma Way
- 2655 Exuma Way
- 2636 Cayman Way
- 2630 Cayman Way
- 2630 Cayman Way Unit 2630
- 2632 Cayman Way
- 2620 Exuma Way
- 2638 Cayman Way
- 2628 Cayman Way
- 2657 Exuma Way
- 2641 Exuma Way
- 2622 Exuma Way
- 2622 Exuma Way Unit 2622
- 2624 Exuma Way
- 2618 Exuma Way
- 2626 Cayman Way

