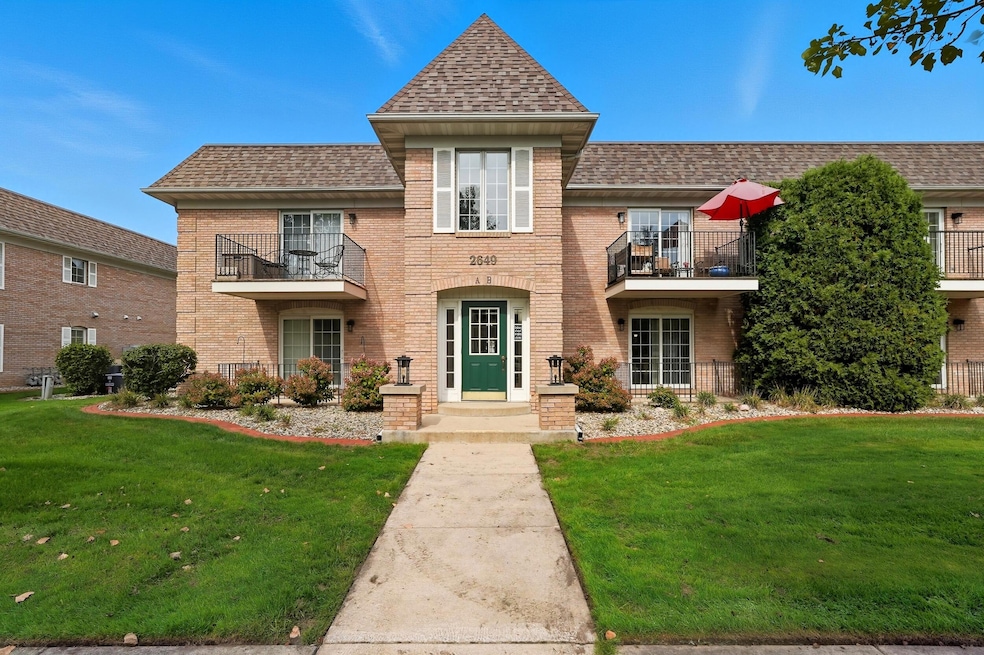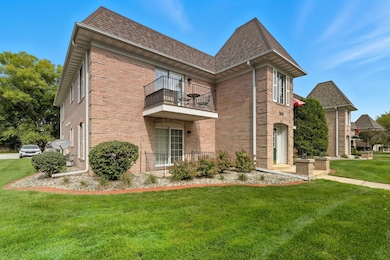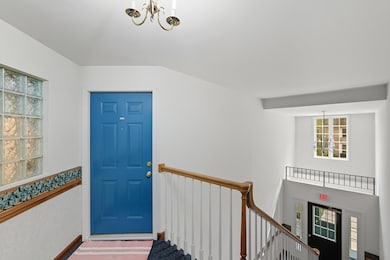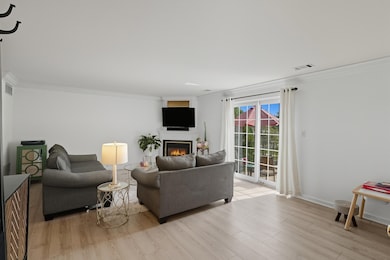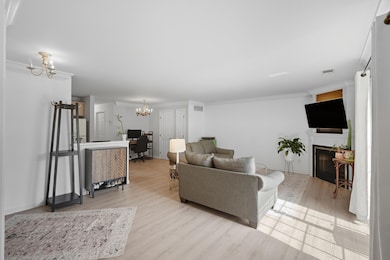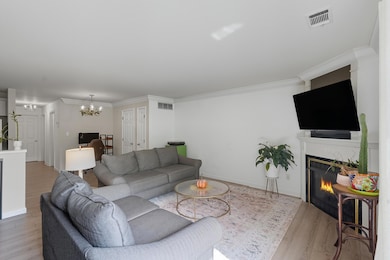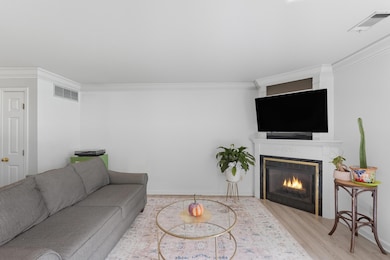2649 Georgetowne Dr Unit B2 Highland, IN 46322
Estimated payment $1,551/month
Highlights
- Neighborhood Views
- 1 Car Detached Garage
- Tile Flooring
- Balcony
- Laundry Room
- Landscaped
About This Home
Welcome home to this bright and beautifully maintained 2 bedroom, 2 bath second-floor condo in the heart of Highland! Move-in ready and filled with natural light, this charming home offers an open-concept design with a fresh, airy feel throughout. The kitchen is designed for ease and function, featuring maple cabinetry, plenty of counter space, and all appliances included. The spacious primary suite includes a walk-in closet and private full bath, while the second bedroom offers generous closet space perfect for guests or a home office. Additional highlights include vinyl plank flooring, crown molding, a cozy gas fireplace, and ample storage inside the garage, complete with a new garage door opener. A new roof (2024) adds extra peace of mind. Enjoy the beautifully maintained grounds, complete with lush landscaping and a peaceful pond, all cared for by a meticulous HOA. Conveniently located near shopping, dining, parks, and major commuter routes. You'll love living in one of Highland's most desirable communities. Schedule your private tour today--this one is a gem!
Listing Agent
Better Homes and Gardens Real License #RB14047582 Listed on: 10/08/2025
Property Details
Home Type
- Condominium
Est. Annual Taxes
- $1,740
Year Built
- Built in 1998
HOA Fees
- $300 Monthly HOA Fees
Parking
- 1 Car Detached Garage
- Garage Door Opener
Home Design
- Brick Foundation
Interior Spaces
- 1,264 Sq Ft Home
- Gas Fireplace
- Blinds
- Living Room with Fireplace
- Dining Room
- Neighborhood Views
Kitchen
- Gas Range
- Microwave
- Dishwasher
- Disposal
Flooring
- Carpet
- Tile
Bedrooms and Bathrooms
- 2 Bedrooms
Laundry
- Laundry Room
- Laundry on main level
- Dryer
- Washer
- Sink Near Laundry
Home Security
Additional Features
- Balcony
- Landscaped
- Forced Air Heating and Cooling System
Listing and Financial Details
- Assessor Parcel Number 450733127036000026
- Seller Considering Concessions
Community Details
Overview
- Association fees include ground maintenance, trash, snow removal, maintenance structure
- Resource Management Association, Phone Number (219) 865-2104
- Georgetowne Condo Subdivision
Security
- Fire and Smoke Detector
Map
Home Values in the Area
Average Home Value in this Area
Tax History
| Year | Tax Paid | Tax Assessment Tax Assessment Total Assessment is a certain percentage of the fair market value that is determined by local assessors to be the total taxable value of land and additions on the property. | Land | Improvement |
|---|---|---|---|---|
| 2024 | $4,437 | $179,700 | $35,000 | $144,700 |
| 2023 | $1,489 | $171,000 | $35,000 | $136,000 |
| 2022 | $1,489 | $161,300 | $35,000 | $126,300 |
| 2021 | $1,336 | $143,600 | $35,000 | $108,600 |
| 2020 | $1,217 | $138,800 | $35,000 | $103,800 |
| 2019 | $1,369 | $132,800 | $35,000 | $97,800 |
| 2018 | $1,252 | $122,600 | $35,000 | $87,600 |
| 2017 | $1,195 | $117,200 | $35,000 | $82,200 |
| 2016 | $1,242 | $120,300 | $35,000 | $85,300 |
| 2014 | $2,689 | $112,800 | $35,000 | $77,800 |
| 2013 | $2,650 | $114,000 | $35,000 | $79,000 |
Property History
| Date | Event | Price | List to Sale | Price per Sq Ft | Prior Sale |
|---|---|---|---|---|---|
| 11/13/2025 11/13/25 | Price Changed | $209,900 | -2.3% | $166 / Sq Ft | |
| 10/08/2025 10/08/25 | For Sale | $214,900 | +77.6% | $170 / Sq Ft | |
| 06/08/2016 06/08/16 | Sold | $121,000 | 0.0% | $96 / Sq Ft | View Prior Sale |
| 06/07/2016 06/07/16 | Pending | -- | -- | -- | |
| 04/19/2016 04/19/16 | For Sale | $121,000 | -- | $96 / Sq Ft |
Purchase History
| Date | Type | Sale Price | Title Company |
|---|---|---|---|
| Warranty Deed | -- | Chicago Title Insurance Co |
Mortgage History
| Date | Status | Loan Amount | Loan Type |
|---|---|---|---|
| Open | $114,950 | New Conventional |
Source: Northwest Indiana Association of REALTORS®
MLS Number: 828998
APN: 45-07-33-127-036.000-026
- 9841 Kennedy Ave
- 10010 Kennedy Ave
- 9505 Kennedy Ave
- 9417 Kennedy Ave
- 9949 Branton Ave Unit 2B
- 2303 99th St
- 3122 44th St
- 9409 5th St
- 3136 Lois Place
- 2164 Terrace Dr
- 8032 Kennedy Ave
- 1951 W Ash St
- 9414 Saric Dr
- 9343 Saric Dr
- 2116 Briarwood Ln Unit L106
- 2117 Azalea Dr
- 2131 White Oak Ln
- 9117 Kennedy Ave
- 3134 Lakeside Dr
- 2741 41st St
- 2300 Azalea Dr
- 2219 Teakwood Cir
- 2121 45th St
- 9218 Erie St Unit 1C
- 9735 Wildwood Ct Unit 1A
- 9939 Sequoia Ln
- 1010 W Pine St
- 8811 Schneider Ave Unit 23
- 1618 Camellia Dr Unit D-2
- 214 Plum Creek Dr Unit 2A
- 9133 Foliage Ln
- 838 N Elmer St
- 1141 Portmarnock Ct
- 1800 Park West Blvd
- 3607-3645 Orchard Dr
- 116 Salisbury Dr
- 7537 Birch Ave
- 21 W Joliet St Unit 2-up
- 1028 Harrison Ave
- 212 Timrick Dr
