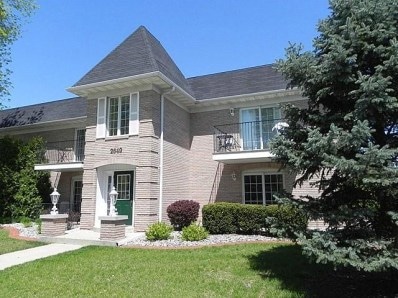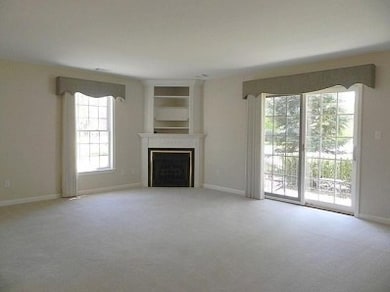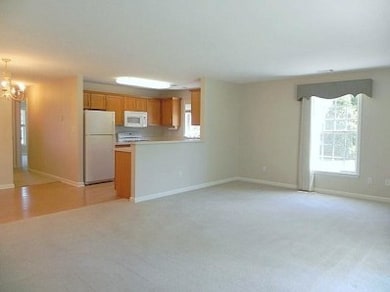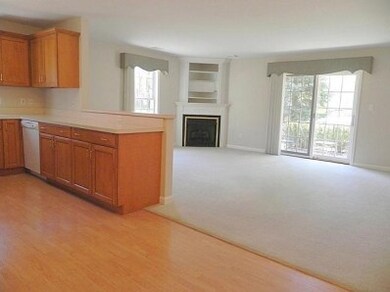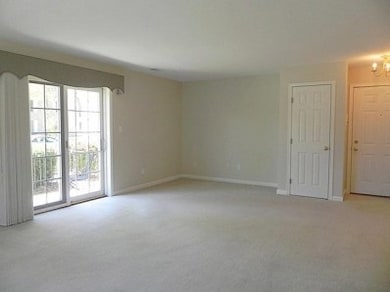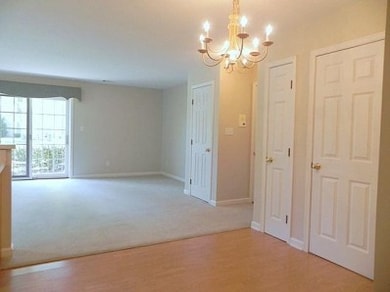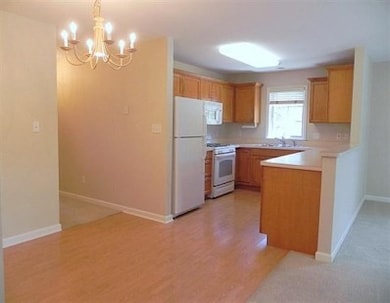
2649 Georgetowne Dr Unit D1 Highland, IN 46322
Highlights
- Main Floor Bedroom
- Intercom
- Patio
- 1 Car Detached Garage
- Cooling Available
- Laundry Room
About This Home
As of March 2018PRISTINE CONDITION, Main Floor, Front to Back Condo in Highland's GEORGETOWNE Subdivision. CORNER UNIT makes for an EXTRA BRIGHT, Airy Feeling. EVERYTHING has been FRESHLY PAINTED in a Neutral Tone...Start ENJOYING a Maintenance Free Lifestyle. ALL BRICK, Watson Built Buildings. OPEN CONCEPT Layout w/ LARGE Living Rm features Corner GAS FIREPLACE and Sliding Glass Drs to PRIVATE PATIO, which faces the Front. Half Wall Separates LR from Kitchen. Kitchen and Dining Area have Laminate Wood Flring. Kitchen has MAPLE CABINETRY and ALL NEWER Applcs are Included. CERAMIC TILE Flring and Maple Cabinetry in Bthrms. MSTR SUITE has Private, Full Bthrm and LARGE Walk-in Closet w/ French Drs. In-Unit LAUNDRY RM comes equipped w/ Washer/Dryer and Laundry Tub. One Car Garage w/ Additional Storage Space. Association takes care of Snow Removal, Lawn Care/Irrigation System, Maintenance, & Common Insurance. MUST SEE...PRIME UNIT!
Last Agent to Sell the Property
@properties/Christie's Intl RE License #RB14031377 Listed on: 05/14/2013

Property Details
Home Type
- Condominium
Est. Annual Taxes
- $1,135
Year Built
- Built in 1998
Lot Details
- Landscaped
- Level Lot
- Sprinkler System
Parking
- 1 Car Detached Garage
- Garage Door Opener
- Off-Street Parking
Home Design
- Brick Exterior Construction
Interior Spaces
- 1,300 Sq Ft Home
- Living Room with Fireplace
- Dining Room
- Intercom
Kitchen
- Portable Gas Range
- Microwave
- Dishwasher
- Disposal
Bedrooms and Bathrooms
- 2 Bedrooms
- Main Floor Bedroom
- En-Suite Primary Bedroom
- Bathroom on Main Level
Laundry
- Laundry Room
- Laundry on main level
- Dryer
- Washer
Outdoor Features
- Patio
Schools
- Highland High School
Utilities
- Cooling Available
- Furnace Humidifier
- Forced Air Heating System
- Heating System Uses Natural Gas
Listing and Financial Details
- Assessor Parcel Number 450733127039000026
Community Details
Pet Policy
- No Pets Allowed
Additional Features
- Georgetowne Condominiums Subdivision
- Net Lease
Ownership History
Purchase Details
Home Financials for this Owner
Home Financials are based on the most recent Mortgage that was taken out on this home.Purchase Details
Home Financials for this Owner
Home Financials are based on the most recent Mortgage that was taken out on this home.Purchase Details
Similar Home in the area
Home Values in the Area
Average Home Value in this Area
Purchase History
| Date | Type | Sale Price | Title Company |
|---|---|---|---|
| Warranty Deed | -- | Community Title Co | |
| Warranty Deed | -- | Chicago Title Insurance Co | |
| Warranty Deed | -- | Ticor Title Highland |
Mortgage History
| Date | Status | Loan Amount | Loan Type |
|---|---|---|---|
| Open | $104,000 | New Conventional | |
| Closed | $107,920 | New Conventional | |
| Previous Owner | $81,600 | New Conventional |
Property History
| Date | Event | Price | Change | Sq Ft Price |
|---|---|---|---|---|
| 03/23/2018 03/23/18 | Sold | $134,900 | 0.0% | $104 / Sq Ft |
| 02/22/2018 02/22/18 | Pending | -- | -- | -- |
| 11/03/2017 11/03/17 | For Sale | $134,900 | +15.4% | $104 / Sq Ft |
| 06/28/2013 06/28/13 | Sold | $116,900 | 0.0% | $90 / Sq Ft |
| 06/13/2013 06/13/13 | Pending | -- | -- | -- |
| 05/14/2013 05/14/13 | For Sale | $116,900 | -- | $90 / Sq Ft |
Tax History Compared to Growth
Tax History
| Year | Tax Paid | Tax Assessment Tax Assessment Total Assessment is a certain percentage of the fair market value that is determined by local assessors to be the total taxable value of land and additions on the property. | Land | Improvement |
|---|---|---|---|---|
| 2024 | $4,437 | $179,700 | $35,000 | $144,700 |
| 2023 | $1,233 | $171,000 | $35,000 | $136,000 |
| 2022 | $1,233 | $161,300 | $35,000 | $126,300 |
| 2021 | $1,063 | $143,600 | $35,000 | $108,600 |
| 2020 | $955 | $138,800 | $35,000 | $103,800 |
| 2019 | $1,064 | $132,800 | $35,000 | $97,800 |
| 2018 | $934 | $122,600 | $35,000 | $87,600 |
| 2017 | $2,845 | $117,200 | $35,000 | $82,200 |
| 2016 | $2,909 | $120,300 | $35,000 | $85,300 |
| 2014 | $2,689 | $112,800 | $35,000 | $77,800 |
| 2013 | $2,650 | $114,000 | $35,000 | $79,000 |
Agents Affiliated with this Home
-
Nancy Davids

Seller's Agent in 2018
Nancy Davids
McColly Real Estate
(219) 765-7663
5 in this area
50 Total Sales
-
J
Seller Co-Listing Agent in 2018
Jack Davids
McColly Real Estate
-
Lisa Thompson

Seller's Agent in 2013
Lisa Thompson
@ Properties
(219) 617-5884
94 in this area
662 Total Sales
-
Rose Dobbins

Buyer's Agent in 2013
Rose Dobbins
@ Properties
(219) 741-5508
15 Total Sales
Map
Source: Northwest Indiana Association of REALTORS®
MLS Number: GNR328306
APN: 45-07-33-127-039.000-026
- 2740 Georgetowne Dr Unit B1
- 2903 98th St
- 10010 Kennedy Ave
- 9505 Kennedy Ave
- 10020 4th St
- 9224-9228 Spring St
- 3025 98th Place W
- 9906 Branton Ave
- 2303 99th St
- 3010 43rd St
- 9626 Delaware Place
- 3027 100th Place
- 2618 41st St
- 3113 Farmer Dr
- 3129 Lois Place
- 9334 Farmer Dr
- 658 N Forest Ave
- 8032 Kennedy Ave
- 619 N Forest Ave Unit 46319
- 9821 Parkway Dr
