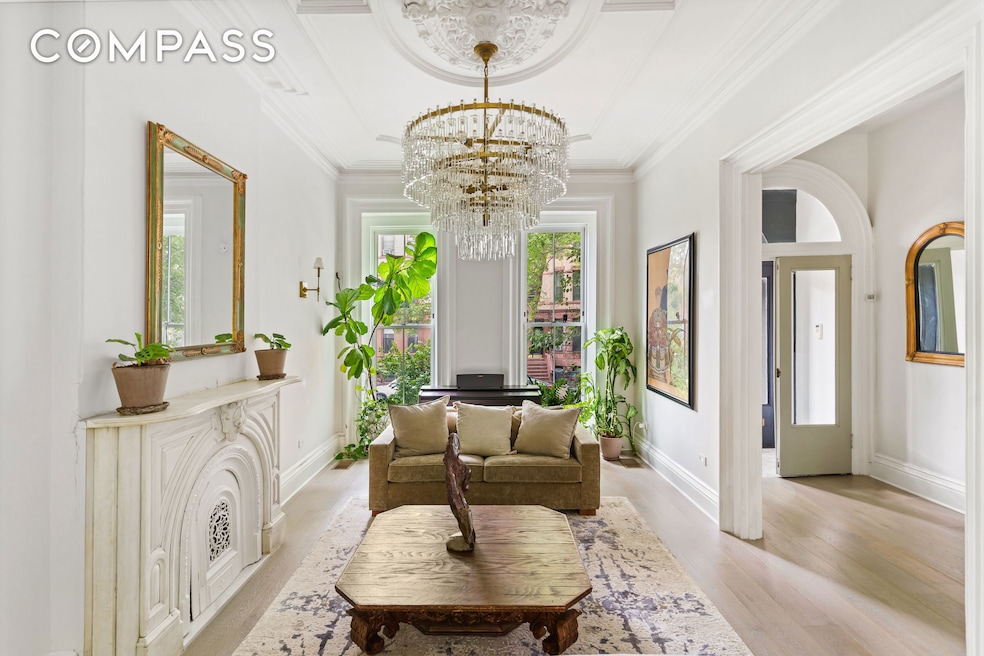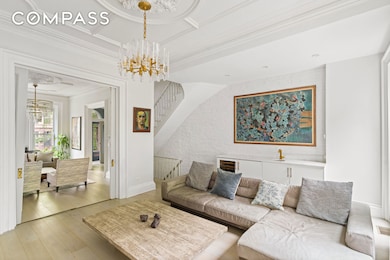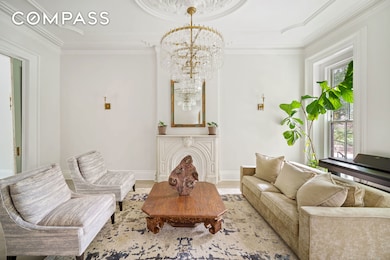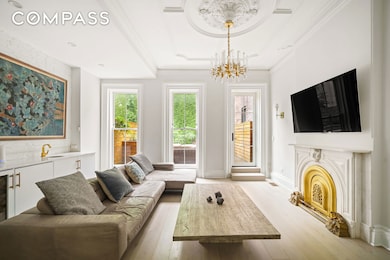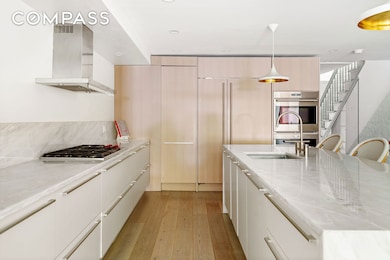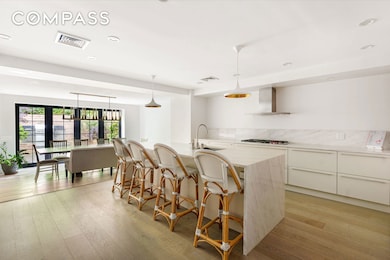
265 6th Ave Brooklyn, NY 11215
Park Slope NeighborhoodEstimated payment $34,639/month
Highlights
- City View
- Wood Flooring
- Private Yard
- P.S. 321 William Penn Rated A
- High Ceiling
- Terrace
About This Home
Welcome home to 265 6th Avenue, in the heartbeat of Park Slope and zoned for William Penn, PS 321. This isn’t just a home—it’s a curated experience, from its structural rebirth to its final lighting fixture, this brownstone is a testament to uncompromising execution.This exceptional 19-foot-wide 4 story + finished basement (with custom dry sauna!) single family brownstone is the culmination of a 3 years, full-scale renovation—an uncompromising vision brought to life by the founder of a renowned New York based fashion brand who collaborated with award-winning interior designer Vasiliki Zannetis of Dash Design as well as the acclaimed architectural team at Archichord to transform a historic residence into a modern masterpiece of timeless design.While the townhouse is full of original charm and character like the brownstone façade, original cornice, ceiling moldings, medallions and 5 marble (currently decorative) fireplaces lovingly restored, you can sleep peacefully at night knowing that the structure and all mechanical systems were fully rebuilt between 2017-2018 including: LVL sister joists throughout all floors, a steel I-beam and completely new roof system, structurally engineered to support a rooftop hot tub and bulkhead, a new main waste line from street level to home, all-new Marvin windows and custom window partitions provide superior insulation (R-value of 4), as well as new electrical, plumbing and central heating and cooling systems.Enter your chef’s kitchen, complete with waterfall Calcutta Santa Maria marble island, custom cabinetry imported from Spain, professional-grade appliances like an oversized Sub-Zero refrigerator, Wolf natural gas cooktop + convection oven and a Best Hood commercial vent system for the range. The large dining room just off the kitchen on the garden level that opens to an expansive backyard patio, landscaped by designer James McMurray, former host of HGTV’s The Insider’s Garden, featuring a 48" Lynx professional grill wrapped in black granite and a bluestone façade and native plantings. With this impressive backyard as well as a parlor floor terrace complete with wet bar, Sub-Zero under counter fridge and wine fridge close by, you’ll enjoy hosting indoor/outdoor dining and entertaining to your hearts content! Other unforgettable features of the home include: custom bathroom vanities and fittings by Perrin & Rowe, Waterworks, and Porcelanosa, Ann Sacks tile work, stone slab showers and steam shower with two luxury shower systems in the primary offer each bathroom a seamless, spa-like aesthetic. Engineered oak hardwood floors offer durability and style, while the walnut closet doors throughout add natural warmth. Statement Chandeliers from Circa Lighting and Restoration Hardware elegantly tie each room together.The entire fourth floor is dedicated to a grand primary suite—a private sanctuary featuring expansive sleeping quarters, spa-inspired bath, custom dressing areas, and serene treetop views. The 19' interior width allows joists to span without mid-wall supports—eliminating obstructive partitions and expanding usable living space which is highlighted in the expansive primary suite. From the primary suite, you can access the roof complete with hot tub (available in the sale listing, not for rental listing) offering incredible city views and easy maintenance. Enjoy the benefits of an unusually quiet stretch of Park Slope, with a wider street layout 6th Avenue offers a uniquely peaceful rhythm to daily life, all while being close to all the incredible culture, restaurants, shopping, and conveniences that Park Slope has to offer. 265 6th Avenue Brooklyn: an architectural love letter where form and function align, meticulously maintained, expertly designed, lovingly cared for, ready to offer warmth and lasting memories to its next steward.Floor plan with dimensions and matter port tour coming soon. Lot: 19x40
Open House Schedule
-
Sunday, June 15, 202512:30 to 1:30 pm6/15/2025 12:30:00 PM +00:006/15/2025 1:30:00 PM +00:00Add to Calendar
Home Details
Home Type
- Single Family
Est. Annual Taxes
- $13,044
Year Built
- Built in 1901
Lot Details
- Lot Dimensions are 19.000000x90.000000
- Private Entrance
- Private Yard
Interior Spaces
- 4,066 Sq Ft Home
- 4-Story Property
- Wet Bar
- Bar
- High Ceiling
- Recessed Lighting
- Chandelier
- Decorative Fireplace
- Entrance Foyer
- Wood Flooring
- City Views
- Basement Fills Entire Space Under The House
- Home Security System
Kitchen
- Gas Cooktop
- Range Hood
- Dishwasher
- Kitchen Island
Bedrooms and Bathrooms
- 4 Bedrooms
- 3 Full Bathrooms
- Double Vanity
- Soaking Tub
Laundry
- Dryer
- Washer
Additional Features
- Terrace
- Central Heating and Cooling System
Community Details
- Park Slope Subdivision
Listing and Financial Details
- Legal Lot and Block 2 / 00963
Map
Home Values in the Area
Average Home Value in this Area
Tax History
| Year | Tax Paid | Tax Assessment Tax Assessment Total Assessment is a certain percentage of the fair market value that is determined by local assessors to be the total taxable value of land and additions on the property. | Land | Improvement |
|---|---|---|---|---|
| 2024 | $13,184 | $254,640 | $35,940 | $218,700 |
| 2023 | $12,437 | $298,740 | $35,940 | $262,800 |
| 2022 | $11,864 | $237,060 | $35,940 | $201,120 |
| 2021 | $12,294 | $201,360 | $35,940 | $165,420 |
| 2020 | $12,294 | $203,700 | $35,940 | $167,760 |
| 2019 | $11,621 | $161,940 | $35,940 | $126,000 |
| 2017 | $6,573 | $32,246 | $4,649 | $27,597 |
| 2016 | $6,446 | $32,246 | $6,277 | $25,969 |
| 2015 | $1,396 | $31,648 | $7,754 | $23,894 |
| 2014 | $1,396 | $29,859 | $8,664 | $21,195 |
Property History
| Date | Event | Price | Change | Sq Ft Price |
|---|---|---|---|---|
| 06/11/2025 06/11/25 | For Sale | $6,000,000 | 0.0% | $1,476 / Sq Ft |
| 06/11/2025 06/11/25 | For Rent | $19,995 | -- | -- |
Purchase History
| Date | Type | Sale Price | Title Company |
|---|---|---|---|
| Deed | -- | -- | |
| Deed | $2,510,000 | -- |
Mortgage History
| Date | Status | Loan Amount | Loan Type |
|---|---|---|---|
| Open | $1,000,000 | Unknown |
Similar Homes in the area
Source: Real Estate Board of New York (REBNY)
MLS Number: RLS20030462
APN: 00963-0002
- 264 6th Ave Unit 3I
- 162 Garfield Place Unit 1L
- 686 Carroll St Unit 4
- 291 6th Ave Unit 1
- 291 6th Ave Unit 2
- 291 6th Ave Unit 4
- 303 6th Ave Unit 2
- 190 Garfield Place Unit 1A
- 103 Garfield Place
- 656 Carroll St Unit 1L
- 407 2nd St
- 759 President St Unit 1C
- 759 President St Unit 4BC
- 759 President St Unit 2D
- 426 2nd St Unit 3
- 470 2nd St Unit 2
- 766 Union St Unit 3
- 799 President St Unit 3
- 208 Garfield Place
- 223 Garfield Place
