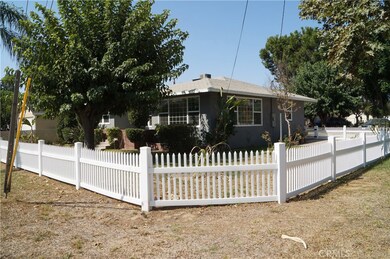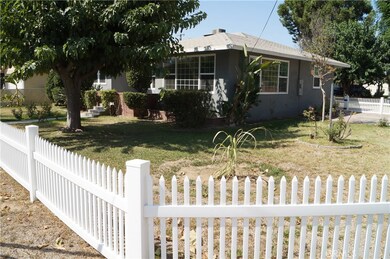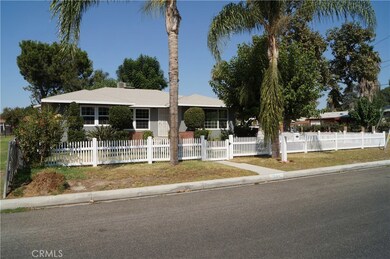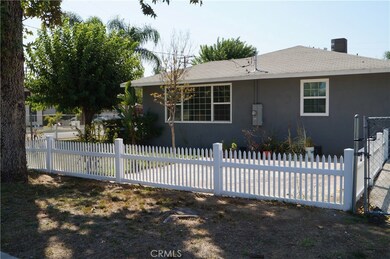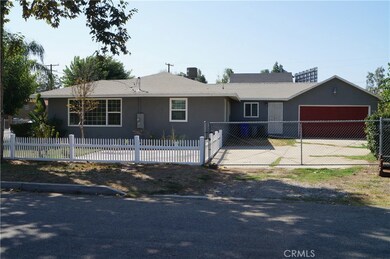
265 Grand Ave Colton, CA 92324
Estimated Value: $529,367 - $606,000
Highlights
- Parking available for a boat
- Contemporary Architecture
- Hydromassage or Jetted Bathtub
- Gated Parking
- Main Floor Bedroom
- Corner Lot
About This Home
As of November 2017** Back on the Market ** Cute and cozy, three bedroom, one and three-quarter bath home located on a large corner lot with plenty of mature landscaping. Beautiful vinyl, white picket fence accents the front and side yard. Recently remodeled interior includes new tile floors, new kitchen cabinets with Corian countertops, recessed lighting throughout and new carpeting. Huge backyard with a garden area and plenty of room for RV parking. Interior laundry area off the large two car garage. This must see turn key home is ready to move in. This property offers up to 5% down payment grant to qualified buyer. You do not have to be a first time home buyer.
Last Agent to Sell the Property
MILLER ASSOCIATES License #00764780 Listed on: 09/05/2017
Home Details
Home Type
- Single Family
Est. Annual Taxes
- $4,262
Year Built
- Built in 1954 | Remodeled
Lot Details
- 0.25 Acre Lot
- East Facing Home
- Vinyl Fence
- Chain Link Fence
- Landscaped
- Corner Lot
- Rectangular Lot
- Garden
- Front Yard
- Density is up to 1 Unit/Acre
- On-Hand Building Permits
Parking
- 2 Car Attached Garage
- Side Facing Garage
- Single Garage Door
- Garage Door Opener
- Driveway
- Gated Parking
- On-Street Parking
- Parking available for a boat
- RV Access or Parking
Home Design
- Contemporary Architecture
- Turnkey
- Raised Foundation
- Composition Roof
Interior Spaces
- 1,554 Sq Ft Home
- 1-Story Property
- Ceiling Fan
- Recessed Lighting
- Double Pane Windows
- Bay Window
- Living Room
- Dining Room
Kitchen
- Eat-In Kitchen
- Breakfast Bar
- Gas Oven
- Gas Cooktop
- Range Hood
- Dishwasher
- Corian Countertops
- Self-Closing Drawers and Cabinet Doors
- Disposal
Flooring
- Carpet
- Tile
Bedrooms and Bathrooms
- 3 Main Level Bedrooms
- Walk-In Closet
- Remodeled Bathroom
- Corian Bathroom Countertops
- Dual Vanity Sinks in Primary Bathroom
- Hydromassage or Jetted Bathtub
- Separate Shower
- Exhaust Fan In Bathroom
Laundry
- Laundry Room
- Washer and Gas Dryer Hookup
Home Security
- Carbon Monoxide Detectors
- Fire and Smoke Detector
Accessible Home Design
- Halls are 36 inches wide or more
- Doors are 32 inches wide or more
- More Than Two Accessible Exits
- Accessible Parking
Outdoor Features
- Patio
- Front Porch
Utilities
- Central Heating and Cooling System
- Natural Gas Connected
- Septic Type Unknown
- Cable TV Available
Community Details
- No Home Owners Association
- Laundry Facilities
Listing and Financial Details
- Legal Lot and Block 3 / 212
- Tax Tract Number 212
- Assessor Parcel Number 0274212100000
Ownership History
Purchase Details
Home Financials for this Owner
Home Financials are based on the most recent Mortgage that was taken out on this home.Purchase Details
Home Financials for this Owner
Home Financials are based on the most recent Mortgage that was taken out on this home.Purchase Details
Home Financials for this Owner
Home Financials are based on the most recent Mortgage that was taken out on this home.Purchase Details
Purchase Details
Purchase Details
Home Financials for this Owner
Home Financials are based on the most recent Mortgage that was taken out on this home.Similar Homes in Colton, CA
Home Values in the Area
Average Home Value in this Area
Purchase History
| Date | Buyer | Sale Price | Title Company |
|---|---|---|---|
| Ulloa Solorzano Rosalva G | -- | Wfg Title Company Of Ca | |
| Solorzano Rosalva G | $309,000 | Fnt | |
| Diehl Lily P | -- | Fnt | |
| Diehl Lily P | -- | None Available | |
| Diehl Lily | $210,000 | None Available | |
| Robledo Robert A | -- | Continental Lawyers Title Co |
Mortgage History
| Date | Status | Borrower | Loan Amount |
|---|---|---|---|
| Open | Ulloa Solorzano Rosalva Gu | $305,000 | |
| Closed | Ulloa Solorzano Rosalva G | $306,267 | |
| Closed | Solorzano Rosalva G | $303,403 | |
| Previous Owner | Robledo Robert A | $75,000 | |
| Previous Owner | Robledo Robert A | $30,000 | |
| Previous Owner | Robledo Robert A | $208,868 | |
| Previous Owner | Robledo Robert A | $139,684 | |
| Previous Owner | Robledo Robert A | $50,000 | |
| Previous Owner | Robledo Robert A | $120,265 | |
| Previous Owner | Robledo Robert A | $100,000 | |
| Previous Owner | Robledo Robert A | $67,800 |
Property History
| Date | Event | Price | Change | Sq Ft Price |
|---|---|---|---|---|
| 11/22/2017 11/22/17 | Sold | $309,000 | +3.0% | $199 / Sq Ft |
| 10/18/2017 10/18/17 | Pending | -- | -- | -- |
| 10/15/2017 10/15/17 | For Sale | $299,900 | 0.0% | $193 / Sq Ft |
| 09/13/2017 09/13/17 | Pending | -- | -- | -- |
| 09/05/2017 09/05/17 | For Sale | $299,900 | -- | $193 / Sq Ft |
Tax History Compared to Growth
Tax History
| Year | Tax Paid | Tax Assessment Tax Assessment Total Assessment is a certain percentage of the fair market value that is determined by local assessors to be the total taxable value of land and additions on the property. | Land | Improvement |
|---|---|---|---|---|
| 2024 | $4,262 | $344,695 | $103,409 | $241,286 |
| 2023 | $4,266 | $337,936 | $101,381 | $236,555 |
| 2022 | $4,201 | $331,310 | $99,393 | $231,917 |
| 2021 | $4,277 | $324,814 | $97,444 | $227,370 |
| 2020 | $4,290 | $321,484 | $96,445 | $225,039 |
| 2019 | $4,176 | $315,180 | $94,554 | $220,626 |
| 2018 | $3,951 | $309,000 | $92,700 | $216,300 |
| 2017 | $2,707 | $210,000 | $63,000 | $147,000 |
| 2016 | $945 | $76,534 | $26,600 | $49,934 |
| 2015 | $1,056 | $75,384 | $26,200 | $49,184 |
| 2014 | $875 | $73,908 | $25,687 | $48,221 |
Agents Affiliated with this Home
-
MARGARET MILLER

Seller's Agent in 2017
MARGARET MILLER
MILLER ASSOCIATES
(909) 888-9000
2 in this area
15 Total Sales
-
Monica Guzman
M
Buyer's Agent in 2017
Monica Guzman
Elevate Real Estate Agency
(909) 208-0207
2 in this area
33 Total Sales
Map
Source: California Regional Multiple Listing Service (CRMLS)
MLS Number: EV17206288
APN: 0274-212-10

