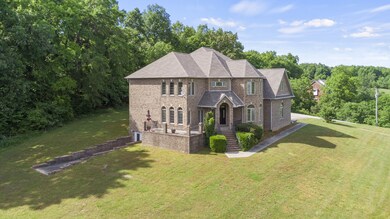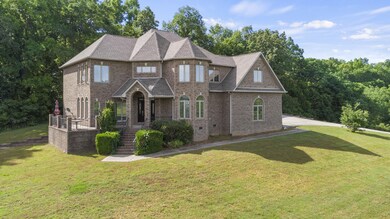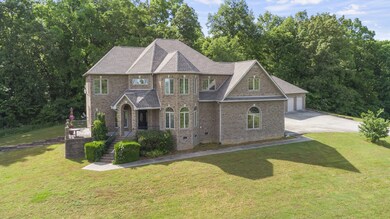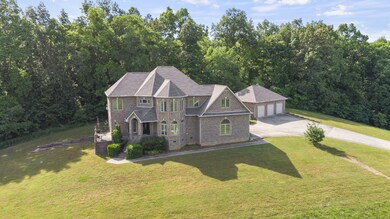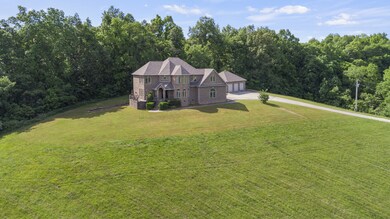
265 Hilltop Cir Tullahoma, TN 37388
Estimated Value: $848,000 - $997,000
Highlights
- Traditional Architecture
- Separate Formal Living Room
- Covered patio or porch
- Wood Flooring
- No HOA
- Cooling Available
About This Home
As of August 2022Beautiful 1-owner custom built home constructed by Jeff Bowen Homebuilders situated on approx 10.04 acres overlooking the gorgeous hills & valleys of Lynchburg, TN. Minutes to Tullahoma's City Limits & Jack Daniel's Distillery. Offering 5 bedrooms, 4 baths, fresh paint throughout, huge kitchen w/walk-in pantry & bfast area, LR w/private views, Sunroom surrounded by windows w/beautiful views, inviting formal dining, very spacious primary bedroom w/private office, upstairs bonus rm & walk-out basement bonus room w/theater seating/projector/kitchenette, and more. House offers oversized 3-car garage plus & oversized 3-car detached garage w/air compressor/attic storage/100amp service & 220 volt wiring. ROOF- 2020. WATER HEATER- 2021. HVAC UP- 2018. Buried propane tank. Smart thermostats.
Home Details
Home Type
- Single Family
Est. Annual Taxes
- $3,393
Year Built
- Built in 2001
Lot Details
- 10.04 Acre Lot
- Sloped Lot
Parking
- 6 Car Garage
- Garage Door Opener
Home Design
- Traditional Architecture
- Brick Exterior Construction
- Shingle Roof
- Vinyl Siding
Interior Spaces
- Property has 3 Levels
- Ceiling Fan
- Gas Fireplace
- Separate Formal Living Room
- Interior Storage Closet
- Smart Thermostat
- Dishwasher
- Finished Basement
Flooring
- Wood
- Carpet
- Tile
Bedrooms and Bathrooms
- 5 Bedrooms
- 4 Full Bathrooms
Outdoor Features
- Covered patio or porch
Schools
- Lynchburg Elementary School
- Moore Co High School - Middle School
- Moore Co High School - Middle
Utilities
- Cooling Available
- Central Heating
- Septic Tank
Community Details
- No Home Owners Association
- Hilltop Estates Subdivision
Listing and Financial Details
- Assessor Parcel Number 011 00505 000
Ownership History
Purchase Details
Home Financials for this Owner
Home Financials are based on the most recent Mortgage that was taken out on this home.Purchase Details
Similar Homes in Tullahoma, TN
Home Values in the Area
Average Home Value in this Area
Purchase History
| Date | Buyer | Sale Price | Title Company |
|---|---|---|---|
| Mcmullin Sherry | $850,000 | Lane James D | |
| Johnson Matthew A | $82,500 | -- |
Mortgage History
| Date | Status | Borrower | Loan Amount |
|---|---|---|---|
| Open | Mcmullin Sherry | $80,000 | |
| Open | Mcmullin Sherry | $155,000 | |
| Previous Owner | Johnson Matthew A | $271,000 | |
| Previous Owner | Johnson Matthew A | $55,000 |
Property History
| Date | Event | Price | Change | Sq Ft Price |
|---|---|---|---|---|
| 08/09/2022 08/09/22 | Sold | $850,000 | -2.9% | $162 / Sq Ft |
| 07/17/2022 07/17/22 | Pending | -- | -- | -- |
| 07/03/2022 07/03/22 | Price Changed | $875,000 | -1.7% | $166 / Sq Ft |
| 05/21/2022 05/21/22 | For Sale | $890,000 | -- | $169 / Sq Ft |
Tax History Compared to Growth
Tax History
| Year | Tax Paid | Tax Assessment Tax Assessment Total Assessment is a certain percentage of the fair market value that is determined by local assessors to be the total taxable value of land and additions on the property. | Land | Improvement |
|---|---|---|---|---|
| 2024 | $3,761 | $240,500 | $29,275 | $211,225 |
| 2023 | $3,577 | $147,825 | $13,750 | $134,075 |
| 2022 | $3,452 | $147,825 | $13,750 | $134,075 |
| 2021 | $3,393 | $147,825 | $13,750 | $134,075 |
| 2020 | $2,948 | $123,875 | $11,275 | $112,600 |
| 2019 | $2,948 | $123,875 | $11,275 | $112,600 |
| 2018 | $2,800 | $123,875 | $11,275 | $112,600 |
| 2017 | $2,865 | $108,100 | $12,125 | $95,975 |
| 2016 | $2,865 | $108,100 | $12,125 | $95,975 |
| 2015 | $2,627 | $108,100 | $12,125 | $95,975 |
| 2014 | $2,627 | $108,100 | $12,125 | $95,975 |
Agents Affiliated with this Home
-
Elizabeth Banks

Seller's Agent in 2022
Elizabeth Banks
Southern Middle Realty
(931) 581-5618
117 Total Sales
-
Renee Keene

Buyer's Agent in 2022
Renee Keene
WEICHERT, REALTORS Joe Orr & Associates
(931) 607-0025
99 Total Sales
Map
Source: Realtracs
MLS Number: 2388507
APN: 011-005.05
- 393 Smith Chapel Dr
- 60 Riddle Rd
- 0 Smith Chapel Dr Unit RTC2684957
- 1383 Smith Chapel Rd
- 1 Riddle Rd
- 0 Cobb Hollow Rd
- 625 Smith Chapel Rd
- 1549 Raysville Rd
- 1190 Flat Creek Hwy
- 1823 Raysville Rd
- 1837 Raysville Rd
- 0 Flat Creek Hwy
- 4801 Old Shelbyville Rd
- 108 Settlers Trace
- 540 Powell Hollow Rd
- 0 Powell Hollow Rd
- 329 Old Flat Creek Rd
- 416 Joe Hart Rd
- 401 Hancock Ln
- 185 Crest Dr
- 265 Hilltop Cir
- 169 Hilltop Cir
- 323 Hilltop Cir
- 89 Crimson Ln
- 344 Hilltop Cir
- 4875 Lynchburg Hwy
- 393 Hilltop Cir
- 4581 Lynchburg Hwy
- 237 Crimson Ln
- 5008 Lynchburg Hwy
- 0 Hilltop Cir Unit 1720521
- 0 Hilltop Cir Unit RTC2474432
- 1 Hilltop Cir
- 512 Hilltop Cir
- 4910 Lynchburg Hwy
- 162 Micola Ln
- 191 Aj Drum Ln
- 191 Aj Drum Ln
- 0 Bobo Hollow Rd Unit 5 1918849
- 0 Bobo Hollow Rd

