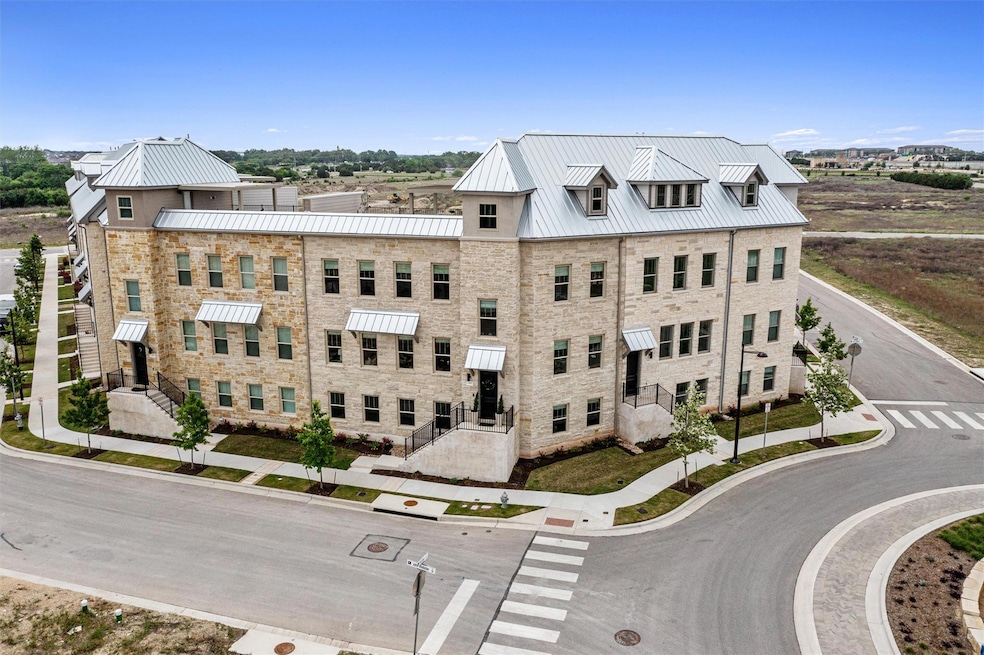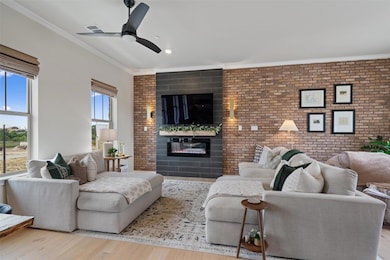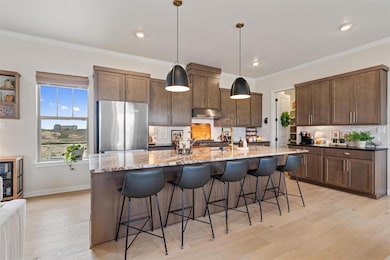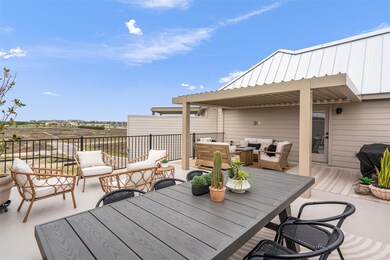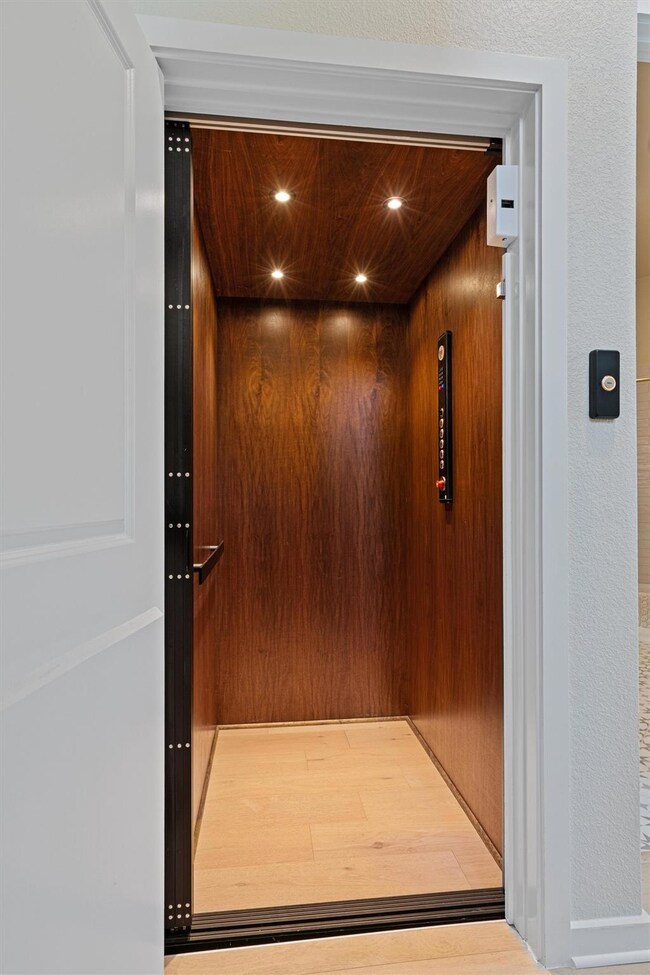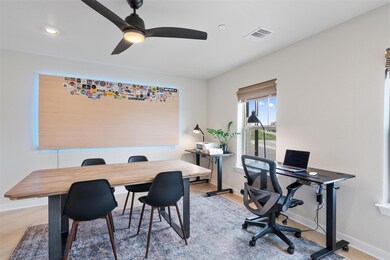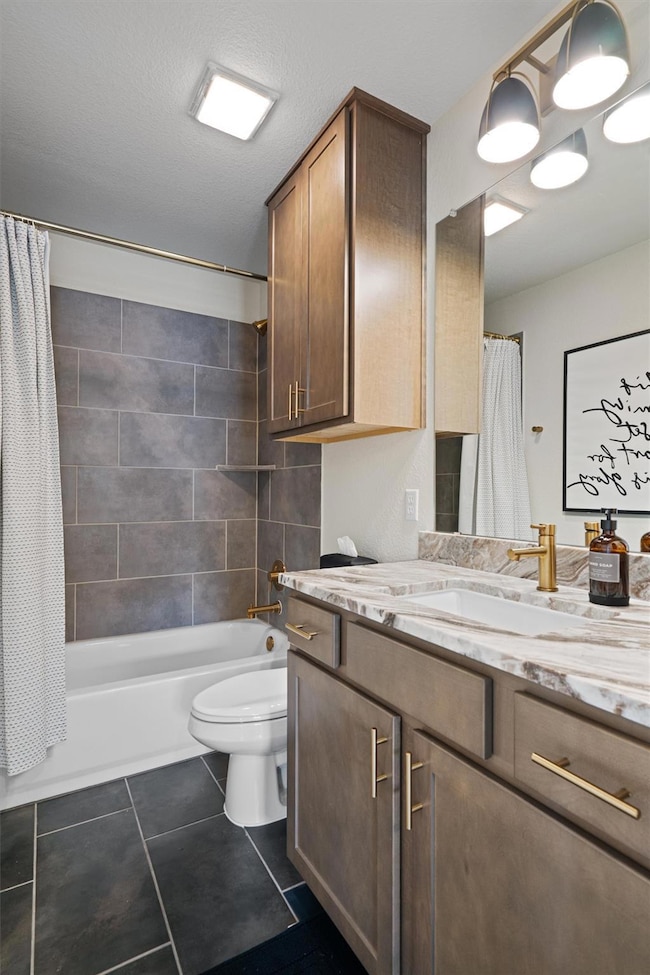265 John Webster St Leander, TX 78641
Benbrook Ranch NeighborhoodHighlights
- Panoramic View
- Open Floorplan
- Wood Flooring
- Jim Plain Elementary School Rated A
- Property is near public transit
- Quartz Countertops
About This Home
Charming and luxurious, this stunning 4-bedroom, 5-bathroom Brownstone-style townhome is located in the heart of Leander’s vibrant Northline community. Designed with timeless elegance, the home features a private elevator, beautiful hardwood floors throughout, a gourmet kitchen, and a spa-like primary suite with dual closets. Enjoy the rooftop terrace, complete with a gas connection and Wi-Fi-enabled motorized louvered pergola—perfect for outdoor entertaining. The home is upgraded throughout with custom finishes, spacious ensuite bedrooms, and an epoxy-finished 3-car garage. Ideally located near retail, dining, and the CapMetro Rail Station, this "lock and leave" townhome blends the classic charm of New York and Chicago brownstones with warm Texas hospitality.
Listing Agent
All City Real Estate Ltd. Co Brokerage Phone: (512) 661-8001 License #0709426 Listed on: 07/21/2025

Co-Listing Agent
All City Real Estate Ltd. Co Brokerage Phone: (512) 661-8001 License #0756573
Home Details
Home Type
- Single Family
Est. Annual Taxes
- $4,328
Year Built
- Built in 2023
Lot Details
- 2,587 Sq Ft Lot
- South Facing Home
- Dog Run
- Partially Fenced Property
- Wood Fence
- Sprinkler System
- Few Trees
Parking
- 3 Car Garage
- Alley Access
- Rear-Facing Garage
- Garage Door Opener
- Driveway
Property Views
- Pond
- Panoramic
- Bridge
- City Lights
- Park or Greenbelt
- Neighborhood
Home Design
- Slab Foundation
- Metal Roof
- Masonry Siding
- Stone Siding
- HardiePlank Type
Interior Spaces
- 2,967 Sq Ft Home
- 3-Story Property
- Elevator
- Open Floorplan
- Bar Fridge
- Bar
- Crown Molding
- Ceiling Fan
- Electric Fireplace
- Double Pane Windows
- Awning
- Vinyl Clad Windows
- Blinds
- Window Screens
- Entrance Foyer
- Family Room with Fireplace
- Living Room with Fireplace
- Storage
Kitchen
- Built-In Gas Oven
- Range Hood
- Microwave
- Dishwasher
- Kitchen Island
- Quartz Countertops
- Disposal
Flooring
- Wood
- Tile
Bedrooms and Bathrooms
- 4 Bedrooms | 1 Main Level Bedroom
- Dual Closets
- Walk-In Closet
- Soaking Tub
Laundry
- Dryer
- Washer
Home Security
- Carbon Monoxide Detectors
- Fire Sprinkler System
Outdoor Features
- Patio
- Exterior Lighting
- Rain Gutters
Location
- Property is near public transit
Schools
- Jim Plain Elementary School
- Danielson Middle School
- Glenn High School
Utilities
- Forced Air Heating and Cooling System
- Heating System Uses Natural Gas
- Natural Gas Connected
- Tankless Water Heater
- Water Softener is Owned
- High Speed Internet
- Cable TV Available
Listing and Financial Details
- Security Deposit $3,400
- Tenant pays for all utilities
- The owner pays for association fees
- Negotiable Lease Term
- $40 Application Fee
- Assessor Parcel Number 17W456000M0003
- Tax Block M
Community Details
Overview
- Property has a Home Owners Association
- Built by Novak Brothers
- The Brownstone At Northline Subdivision
Amenities
- Common Area
Recreation
- Dog Park
Pet Policy
- Pet Deposit $500
- Dogs Allowed
- Medium pets allowed
Map
Source: Unlock MLS (Austin Board of REALTORS®)
MLS Number: 7688717
APN: R630908
- 905 Pullman St
- 245 John Webster St
- 241 John Webster St
- 237 John Webster St
- 233 John Webster St
- 244 John Webster St
- 228 John Webster St
- 217 John Webster St
- 224 John Webster St
- 213 John Webster St
- 204 John Webster St
- 413 Longhorn Cavern Rd
- 1324 Eagle Ray St
- 305 Middle Brook Dr
- 400 Pecan Bayou Ct
- 416 Mistflower Springs Dr
- 337 Akumal St
- 504 Longhorn Cavern Rd
- 609 Joppa Rd
- 605 Joppa Rd
- 237 John Webster St
- 233 John Webster St
- 217 John Webster St
- 336 John Webster St
- 181 S Brook Dr
- 180 S Brook Dr Unit 1615
- 260 S Brook Dr
- 428 Longhorn Cavern Rd
- 621 Joppa Rd
- 1680 Hero Way
- 1141 Pleasant Hill Rd
- 509 Longhorn Cavern Rd
- 437 Mistflower Springs Dr
- 720et Enchantment Trail Unit 720et
- 433 Leo Ln
- 348 Main St
- 405 S Brook Dr
- 680 Naumann Dr Unit 1-312
- 680 Naumann Dr Unit 1-412
- 549 Palmilla St
