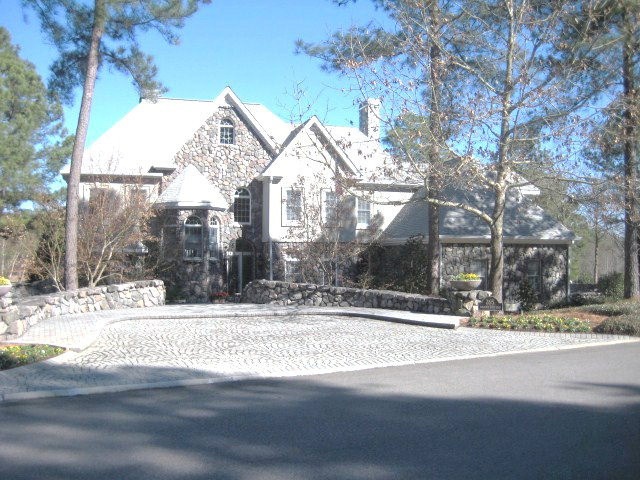
265 Magnolia Lake Rd Aiken, SC 29803
Woodside NeighborhoodEstimated Value: $912,000 - $1,549,000
Highlights
- Golf Course Community
- In Ground Pool
- Waterfront
- Country Club
- Gated Community
- Community Lake
About This Home
As of February 2012Priced hundreds of thousands below appraisal!Magnificent Estate Home in beautiful Woodside..An entertainers paradise.This beautiful 6600 sq ft 5 BR 5.5 BA home has a breathtaking view of the lake from the grand balcony as well as every room on the backside of house.This beautiful stone and stucco home comes complete with a theatre room, game room with large bar, & walks out to the beautiful pool.
Home Details
Home Type
- Single Family
Est. Annual Taxes
- $3,263
Year Built
- Built in 1997
Lot Details
- 0.5 Acre Lot
- Waterfront
- Cul-De-Sac
- Landscaped
- Front and Back Yard Sprinklers
Parking
- 3 Car Garage
- Stone Driveway
Home Design
- Shingle Roof
- Composition Roof
- Stucco
- Stone
Interior Spaces
- 6,600 Sq Ft Home
- Elevator
- Wet Bar
- Central Vacuum
- Cathedral Ceiling
- Ceiling Fan
- 4 Fireplaces
- Insulated Windows
- Window Treatments
- Combination Kitchen and Living
- Breakfast Room
- Formal Dining Room
- Storage In Attic
- Property Views
Kitchen
- Eat-In Kitchen
- Self-Cleaning Oven
- Range
- Microwave
- Dishwasher
- Solid Surface Countertops
- Trash Compactor
- Disposal
Flooring
- Wood
- Carpet
- Marble
- Tile
Bedrooms and Bathrooms
- 5 Bedrooms
- Main Floor Bedroom
- Walk-In Closet
Laundry
- Dryer
- Washer
Home Security
- Home Security System
- Storm Doors
- Fire and Smoke Detector
Outdoor Features
- In Ground Pool
- Patio
Utilities
- Forced Air Zoned Heating and Cooling System
- Heating System Uses Natural Gas
- Underground Utilities
- Electric Water Heater
- Cable TV Available
Listing and Financial Details
- Assessor Parcel Number 107-14-02-002
- Seller Concessions Not Offered
Community Details
Overview
- No Home Owners Association
- Built by Moss kaufman
- Woodside Plantation Subdivision
- Community Lake
Recreation
- Golf Course Community
- Country Club
- Tennis Courts
- Community Pool
Additional Features
- Recreation Room
- Gated Community
Ownership History
Purchase Details
Home Financials for this Owner
Home Financials are based on the most recent Mortgage that was taken out on this home.Purchase Details
Similar Homes in Aiken, SC
Home Values in the Area
Average Home Value in this Area
Purchase History
| Date | Buyer | Sale Price | Title Company |
|---|---|---|---|
| Hawkins Janet | $600,000 | -- | |
| Hord #2 Family Management Lp | $1,300,000 | -- |
Property History
| Date | Event | Price | Change | Sq Ft Price |
|---|---|---|---|---|
| 02/16/2012 02/16/12 | Sold | $600,000 | -60.0% | $91 / Sq Ft |
| 02/04/2012 02/04/12 | Pending | -- | -- | -- |
| 10/03/2008 10/03/08 | For Sale | $1,500,000 | -- | $227 / Sq Ft |
Tax History Compared to Growth
Tax History
| Year | Tax Paid | Tax Assessment Tax Assessment Total Assessment is a certain percentage of the fair market value that is determined by local assessors to be the total taxable value of land and additions on the property. | Land | Improvement |
|---|---|---|---|---|
| 2023 | $3,263 | $34,520 | $7,690 | $670,680 |
| 2022 | $3,174 | $34,520 | $0 | $0 |
| 2021 | $3,180 | $34,520 | $0 | $0 |
| 2020 | $2,838 | $30,610 | $0 | $0 |
| 2019 | $2,838 | $30,610 | $0 | $0 |
| 2018 | $1,898 | $30,610 | $7,690 | $22,920 |
| 2017 | $2,890 | $0 | $0 | $0 |
| 2016 | $2,893 | $0 | $0 | $0 |
| 2015 | $2,988 | $0 | $0 | $0 |
| 2014 | $2,994 | $0 | $0 | $0 |
| 2013 | -- | $0 | $0 | $0 |
Agents Affiliated with this Home
-
Blessing Thomas Team

Seller's Agent in 2012
Blessing Thomas Team
Aiken Properties, Inc.
(803) 640-7099
27 in this area
105 Total Sales
-
Priscilla Denehy

Buyer's Agent in 2012
Priscilla Denehy
Meybohm Real Estate - Aiken
(803) 617-9706
3 in this area
67 Total Sales
Map
Source: Aiken Association of REALTORS®
MLS Number: 64289
APN: 107-14-02-002
- 261 Magnolia Lake Rd
- Lot 16 Kirkwall Ct
- Lot 48 Gate Post
- 105 Live Oak Rd
- 117 Red Oak Ln
- 226 Gate Post Ln
- Lot 9 Thornhill Dr
- 917 Holley Lake Rd
- 332 Magnolia Lake Ct
- 300 Live Oak Rd
- 196 Highland Reserve Ct
- 345 Live Oak Rd
- 155 Hunting Hills Dr
- 169 Highland Reserve Ct
- 164 Harvest Ln
- 111 Lamp Post Loop
- 210 Harvest Ln
- 313 Live Oak Rd
- 212 Harvest Ln
- 112 Bridge Crest Ct
- 265 Magnolia Lake Rd
- 269 Magnolia Lake Rd
- 273 Magnolia Lake Rd
- 257 Magnolia Lake Rd
- 258 Magnolia Lake Rd
- 254 Magnolia Lake Rd
- 262 Magnolia Lake Rd
- 253 Magnolia Lake Rd
- 250 Magnolia Lake Rd
- 277 Magnolia Lake Rd
- 160-164 E Pleasant Colony Dr
- 246 Magnolia Lake Rd
- 266 Magnolia Lake Rd
- 270 Magnolia Lake Rd
- 140 Yellow Pine Rd
- 144 Yellow Pine Rd
- 245 Magnolia Lake Rd
- 136 Yellow Pine Rd
- 242 Magnolia Lake Rd
- 148 Yellow Pine Rd
