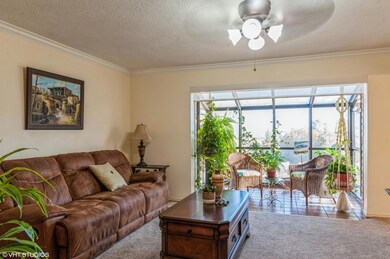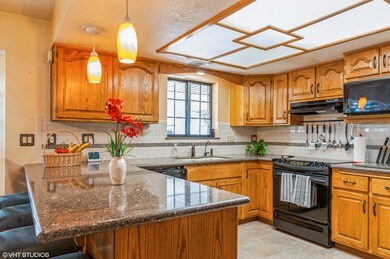
Highlights
- Mountain View
- Private Yard
- Attached Garage
- Sunrise Ridge Intermediate School Rated A-
- Covered patio or porch
- Double Pane Windows
About This Home
As of September 2023Nestled in the tranquil town of Leeds, and on .75 acres, this 3 bedroom, 2 bath rambler is a desert dream! A Spanish beauty that features gorgeous bedding areas, beautiful desert landscaping and views, views, views! It features an atrium adjacent to the living room with views from every window. With a large eating area off the kitchen complete with quartz countertops and a wood burning stove, this home truly has a charm you won't want to miss. Recent updates include primary bathroom cabinets and shower. It's 2'x6' construction and immaculate! Finish those projects you've been working on in the rear workshop & storage shed or grow your own vegetables year-round in the greenhouse. Enjoy gardening also in the outdoor garden area and enjoy your own fresh fruit with 10 fruit trees! There's a lovely canopy of mature shade trees and all plants, garden, lawn, greenhouse and fruit trees are all on automatic drip and sprinkling systems. It also features an attached extra-deep two-car garage with a storage room and two carports, plus a whole house fan for fresh country air. Come and enjoy the beauty of country living!
Last Agent to Sell the Property
JULI DANIS
CENTURY 21 EVEREST ST GEORGE License #5485138-AB00 Listed on: 04/01/2022
Co-Listed By
EVAN CHILD
Century 21 Everest License #5503430-SA00
Home Details
Home Type
- Single Family
Est. Annual Taxes
- $1,631
Year Built
- Built in 1987
Lot Details
- 0.75 Acre Lot
- Partially Fenced Property
- Landscaped
- Sprinkler System
- Private Yard
Parking
- Attached Garage
- Detached Carport Space
- Extra Deep Garage
- Garage Door Opener
Home Design
- Slab Foundation
- Tile Roof
Interior Spaces
- 1,873 Sq Ft Home
- 1-Story Property
- Ceiling Fan
- Double Pane Windows
- Mountain Views
Kitchen
- Free-Standing Range
- Range Hood
- Microwave
- Dishwasher
- Disposal
Bedrooms and Bathrooms
- 3 Bedrooms
- Walk-In Closet
- 2 Bathrooms
- Bathtub With Separate Shower Stall
Laundry
- Dryer
- Washer
Accessible Home Design
- Grip-Accessible Features
Outdoor Features
- Covered patio or porch
- Exterior Lighting
- Storage Shed
Schools
- Coral Canyon Elementary School
- Desert Hills Middle School
- Desert Hills High School
Utilities
- No Cooling
- Central Air
- Heat Pump System
- Private Water Source
- Water Softener is Owned
- Septic Tank
Community Details
- Silver Meadow Estates Subdivision
Listing and Financial Details
- Assessor Parcel Number L-SME-B-12
Ownership History
Purchase Details
Home Financials for this Owner
Home Financials are based on the most recent Mortgage that was taken out on this home.Purchase Details
Home Financials for this Owner
Home Financials are based on the most recent Mortgage that was taken out on this home.Purchase Details
Similar Homes in Leeds, UT
Home Values in the Area
Average Home Value in this Area
Purchase History
| Date | Type | Sale Price | Title Company |
|---|---|---|---|
| Warranty Deed | -- | Southern Utah Title Company | |
| Warranty Deed | -- | Terra Title | |
| Warranty Deed | -- | Title Guarantee St George | |
| Interfamily Deed Transfer | -- | Title Guarantee St George |
Mortgage History
| Date | Status | Loan Amount | Loan Type |
|---|---|---|---|
| Open | $404,000 | New Conventional | |
| Previous Owner | $480,000 | New Conventional |
Property History
| Date | Event | Price | Change | Sq Ft Price |
|---|---|---|---|---|
| 06/19/2025 06/19/25 | For Sale | $589,000 | 0.0% | $332 / Sq Ft |
| 09/01/2023 09/01/23 | Sold | -- | -- | -- |
| 04/28/2023 04/28/23 | Pending | -- | -- | -- |
| 03/09/2023 03/09/23 | Price Changed | $589,000 | -8.0% | $314 / Sq Ft |
| 02/28/2023 02/28/23 | Price Changed | $640,000 | -1.5% | $342 / Sq Ft |
| 01/20/2023 01/20/23 | For Sale | $650,000 | +31.3% | $347 / Sq Ft |
| 05/06/2022 05/06/22 | Sold | -- | -- | -- |
| 04/05/2022 04/05/22 | Pending | -- | -- | -- |
| 04/01/2022 04/01/22 | For Sale | $495,000 | -- | $264 / Sq Ft |
Tax History Compared to Growth
Tax History
| Year | Tax Paid | Tax Assessment Tax Assessment Total Assessment is a certain percentage of the fair market value that is determined by local assessors to be the total taxable value of land and additions on the property. | Land | Improvement |
|---|---|---|---|---|
| 2023 | $3,527 | $502,700 | $162,800 | $339,900 |
| 2022 | $2,187 | $239,030 | $51,975 | $187,055 |
| 2021 | $1,631 | $324,100 | $89,300 | $234,800 |
| 2020 | $1,603 | $298,600 | $84,000 | $214,600 |
| 2019 | $1,424 | $256,900 | $80,000 | $176,900 |
| 2018 | $1,264 | $117,645 | $0 | $0 |
| 2017 | $1,187 | $106,040 | $0 | $0 |
| 2016 | $1,193 | $103,950 | $0 | $0 |
| 2015 | $1,193 | $96,800 | $0 | $0 |
| 2014 | $1,121 | $91,740 | $0 | $0 |
Agents Affiliated with this Home
-
Vicky Wiley

Seller's Agent in 2023
Vicky Wiley
REALTY ABSOLUTE
(435) 229-7598
341 Total Sales
-
BEAU WILEY
B
Seller Co-Listing Agent in 2023
BEAU WILEY
REALTY ABSOLUTE
(435) 525-1835
261 Total Sales
-
JARED GISH
J
Buyer's Agent in 2023
JARED GISH
RE/MAX
(435) 703-5499
217 Total Sales
-
C
Buyer Co-Listing Agent in 2023
CHASE AMES
RE/MAX FIRST REALTY
-
s
Buyer Co-Listing Agent in 2023
stg.rets.chaseames
stg.rets.RETS_OFFICE
-
J
Seller's Agent in 2022
JULI DANIS
CENTURY 21 EVEREST ST GEORGE
Map
Source: Washington County Board of REALTORS®
MLS Number: 22-230452
APN: 0357817






